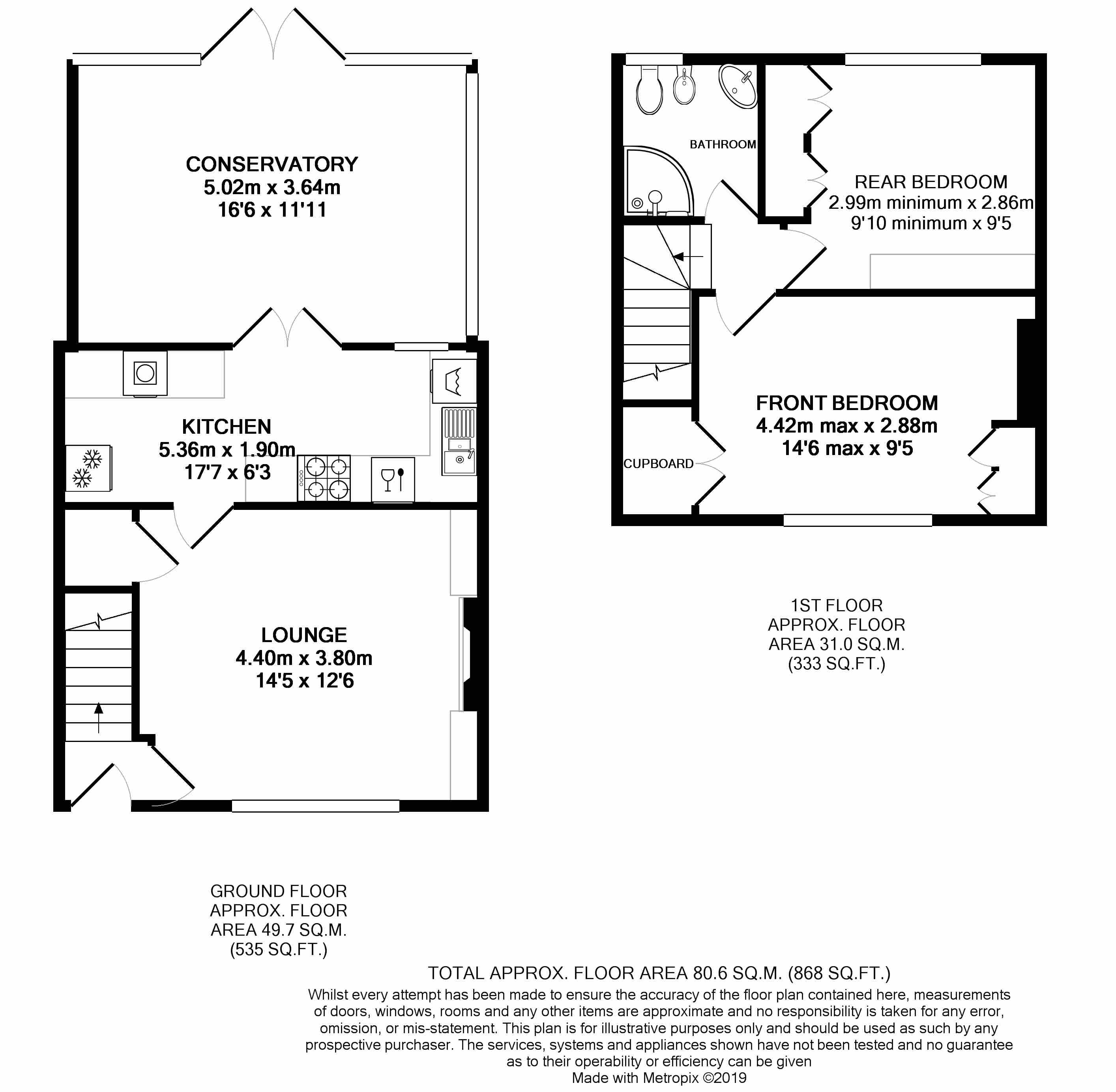2 Bedrooms Semi-detached house for sale in Lovell Road, Ham, Richmond TW10 | £ 575,000
Overview
| Price: | £ 575,000 |
|---|---|
| Contract type: | For Sale |
| Type: | Semi-detached house |
| County: | Surrey |
| Town: | Richmond |
| Postcode: | TW10 |
| Address: | Lovell Road, Ham, Richmond TW10 |
| Bathrooms: | 1 |
| Bedrooms: | 2 |
Property Description
2 double bedroom semi detached house with Off Street Parking, generous Conservatory over 16ft x 11ft with Anglian double glazing, and a lovely rear garden.
Attractively located in a leafy cul de sac moments from Ham Library, Ham Village Green, buses to Richmond and Kingston and local shops including a delicatessen. The property is just moments from sought after Ofsted “Outstanding” Grey Court School with a nearby choice of nurseries and primaries. The house is also within reach of the German School, London.
Bright lounge with varnished floorboards, fireplace recess with mantelpiece plus bespoke fitted cabinets and bookshelving.
1st floor bathroom with walk in shower and two double bedrooms both with bespoke fitted wardrobes.
The front bedroom has an additional overstair cupboard with double doors, whilst the rear bedroom has additional bookshelving with cabinets under.
Double glazed throughout : Gas central heating system.
Sunny garden with lawn, rear wooded area and shed. Gates to side area with outside tap.
Entrance porch:
Carolina entrance door into lobby with door through into
lounge: Abt. 14ft 5ins x 12ft 6ins (4.40m x 3.80m)
Double glazed window to front aspect, radiator, varnished floorboards, fireplace recess with surrounding mantelpiece, fitted bookshelving and base level cabinet to left side and additional fitted cabinet to right side, spotlights, door to understair store cupboard, door to kitchen.
Kitchen: Abt. 17ft 7ins x 6ft 3ins (5.36m x 1.90m)
Range of fitted units and cupboards at eye and base level, worktops, tiled splashbacks, inset stainless steel one and a half bowl sink unit, inset gas hob with fitted hood over, inbuilt oven, spaces for fridge/freezer, dishwasher, tumble dryer and washing machine, wood laminate floor, radiator, wall mounted boiler, rear window and double doors through to conservatory.
Conservatory : Abt. 16ft 6 ins x 11ft 11ins (5.02m x 3.64m)
Double glazed windows and French doors to garden, radiator, wood laminate floor.
Staircase from hall to first floor landing:
Trap door to loft.
Front bedroom:
Abt 14ft 6 ins max x 9ft 5ins (4.42m max x 2.88m)
Double glazed window to front aspect, radiator, fitted wardrobe cupboard, double doors to overstair wardrobe cupboard in addition to room dimensions.
Rear bedroom: Abt 9ft 10ins minimum x 9ft 5ins (2.99m minimum x 2.86m)
Double glazed window to rear aspect, radiator, twin double doors to wardrobe cupboards in addition to given room dimensions, fitted bookshelving unit with base level cabinets under.
Bathroom:
Pedestal wash hand basin, WC, bidet, walk in shower enclosure, frosted double glazed window, heated towel rail.
Outside :
Front : Dropped kerb and brickblocked forecourt off street parking with planted areas.
Side : Side gate to side passage with outside tap and further gate through to
rear garden :
Lawn with borders, rear wooded are with garden shed.
Ref 2126
These particulars are provided as a general outline only for the guidance of intending buyers and do not constitute, or form any part of, an offer or contract. All descriptions, measurements, implications as to usage, references explicit or implied as to condition and permissions for use and occupation, are given in good faith, but prospective buyers must not rely on them as statements or representations of fact and must satisfy themselves by inspection or otherwise as to the correctness of each of them. Stated dimensions should not be relied upon for fitting floor coverings, appliances or furniture. None of the services, fittings, appliances, or heating or hot water installations (if any), have been inspected or tested by Mervyn Smith & Co and no warranty can be given as to their working condition.
Property Location
Similar Properties
Semi-detached house For Sale Richmond Semi-detached house For Sale TW10 Richmond new homes for sale TW10 new homes for sale Flats for sale Richmond Flats To Rent Richmond Flats for sale TW10 Flats to Rent TW10 Richmond estate agents TW10 estate agents



.png)