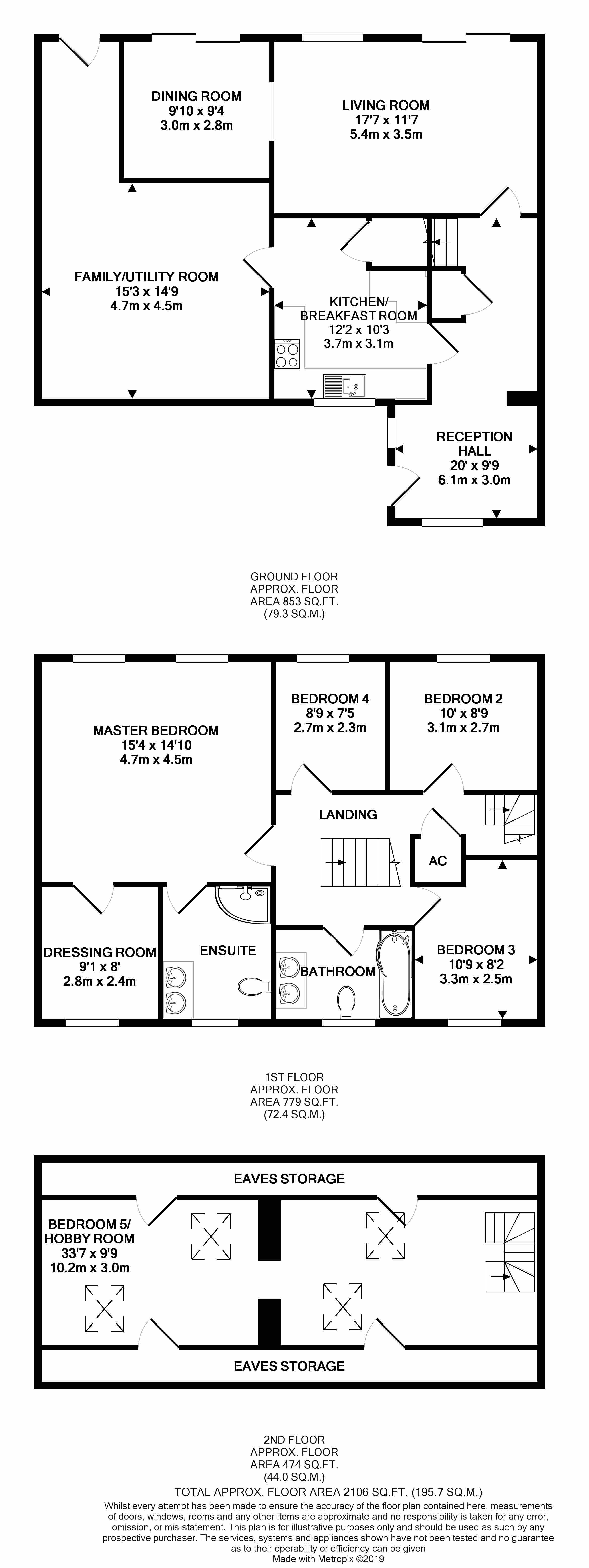5 Bedrooms Semi-detached house for sale in Loveridge Close, Basingstoke RG21 | £ 450,000
Overview
| Price: | £ 450,000 |
|---|---|
| Contract type: | For Sale |
| Type: | Semi-detached house |
| County: | Hampshire |
| Town: | Basingstoke |
| Postcode: | RG21 |
| Address: | Loveridge Close, Basingstoke RG21 |
| Bathrooms: | 2 |
| Bedrooms: | 5 |
Property Description
Charlton Grace are delighted to offer to the market this extended five-bedroom semi-detached family house, boasting 2106 sq ft of accommodation, situated in an established sought after cul-de-sac to the south of the town centre.
Description
Charlton Grace are delighted to offer to the market this extended five-bedroom semi-detached family house, boasting 2106 sq ft of accommodation, situated in an established sought after cul-de-sac to the south of the town centre. The ground floor offers spacious reception hallway kitchen/breakfast room, living room, dining room and a double garage currently used as a family room/utility space. The first floor offers a huge master bedroom with refitted en-suite and dressing room, plus three further bedrooms and a refitted family bathroom. A clever loft conversion has created another 33’7 bedroom/hobby room space There is a spacious driveway to the front providing off road parking and a good-sized garden to the rear.
Location
The property is situated in a desirable established development just over a mile to the south of the Town Centre, which offers multiple shopping and recreational facilities together with Festival Place shopping precinct, John Lewis at Home, Waitrose, Anvil Concert Hall, Haymarket Theatre and the mainline station, which offers a regular service to London Waterloo in about 45 minutes. Junction 6 of the M3 is within a 5-minute drive
Ground floor
Frosted double glazed front door to:
Reception hallway. 20'0" x 9'9" max (6.10m x 2.97m) Front aspect double glazed window, porthole window to side, wooden flooring, recessed lights, built in cupboard, two enclosed radiators.
Kitchen/breakfast room. 12'2" x 10'3" max (3.71m x 3.12m) Front aspect double glazed window, matching eye and floor level units with drawers, work surfaces, tiled backs and single drainer one and a half bowl sink unit, double oven and gas hob with overhead extractor hood, space and plumbing for dishwasher, tiled flooring, under stairs cupboard, radiator. Door to:
Family/utility room. 24'6" narrowing to 14'9" x 15'3 (7.47m narrowing to 4.50m x 4.65m) Gas boiler, spaces and plumbing for washing machine and tumble dryer, space for fridge/freezer, double glazed door to rear garden.
Living room. 17'7" x 11'7" (5.36m x 3.53m) Rear aspect double glazed window with double glazed sliding door to the garden, wooden flooring, TV points, recessed lights, radiator.
Dining room. 9'10" x 9'4" (3.00m x 2.84m) Rear aspect double glazed window, recessed lights, enclosed radiator.
First floor
Landing. Airing cupboard. Stairs to loft conversion.
Master bedroom. 15'4" x 14'10" (4.67m x 4.52m) Two rear aspect double glazed windows, wall light points, TV point, enclosed radiator. Doors to:
Dressing room. 9'1" x 8'0" (2.77m x 2.44m) Front aspect double glazed window, radiator.
Ensuite. Frosted front aspect double glazed window, refitted suite comprising low level WC, twin wash basins with mixer taps and storage below, double shower enclosure, chrome towel radiator, tiled flooring, part tiled walls, recessed lights.
Bedroom two. 10'0" x 8'9" (3.05m x 2.67m) Rear aspect double glazed window, radiator.
Bedroom three. 10'9" x 8'2" max (3.28m x 2.49m) Front aspect double glazed window, radiator.
Bedroom four. 8'9" x 7'5" (2.67m x 2.26m) Rear aspect double glazed window, radiator.
Family bathroom. Frosted front aspect double glazed window, refitted suite comprising low level WC, twin wash basins with mixer taps and storage below, shower bath with mixer tap and Aqualisa shower and glass screen, chrome towel radiator, part tiled walls, tiled flooring.
Second floor
Bedroom five/hobby room. 33'7" x 9'9" (10.24m x 2.97m) Four Velux windows, four access points to eaves.
Outside
Front garden. Wide block paved driveway providing off road parking.
Rear garden. Paved patio with the remainder laid to lawn, enclosed by wooden panelled fencing.
Property Location
Similar Properties
Semi-detached house For Sale Basingstoke Semi-detached house For Sale RG21 Basingstoke new homes for sale RG21 new homes for sale Flats for sale Basingstoke Flats To Rent Basingstoke Flats for sale RG21 Flats to Rent RG21 Basingstoke estate agents RG21 estate agents



.png)











