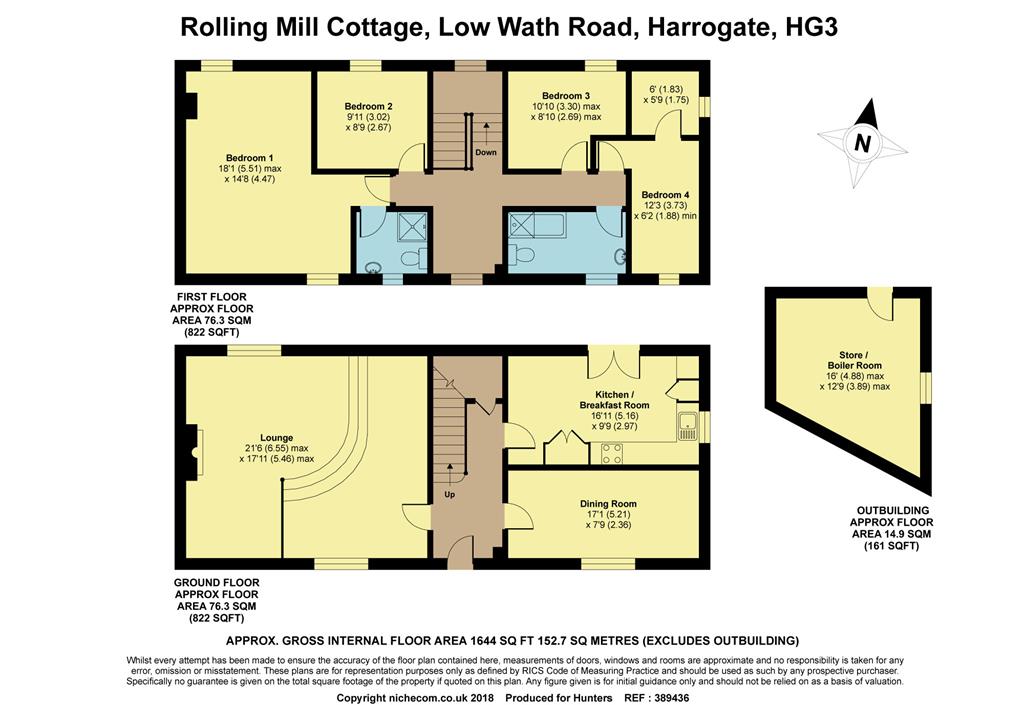4 Bedrooms Semi-detached house for sale in Low Wath Road, Pateley Bridge, Harrogate HG3 | £ 495,000
Overview
| Price: | £ 495,000 |
|---|---|
| Contract type: | For Sale |
| Type: | Semi-detached house |
| County: | North Yorkshire |
| Town: | Harrogate |
| Postcode: | HG3 |
| Address: | Low Wath Road, Pateley Bridge, Harrogate HG3 |
| Bathrooms: | 0 |
| Bedrooms: | 4 |
Property Description
Built some 200 years ago, Rolling Mill is recorded as being operated by the Hutchinsons who had a rolling mill since 1818 for the manufacture of lead sheet and pipe (and maybe for leaded-light glazing bars). Its water wheel was fed from Foster Beck via the overshot Foster Beck Mill (later the Watermill pub and now converted to apartments). The mill was also known as Brigg House Mill.
Mr Hanley Hutchinson was still operating the mill in the early 1870’s and processing of Greenhow lead continued until the 1890’s. In the early 1900’s the mill became a "rope-walk" for stretching and twisting the fibres, working in cooperation with Atkinson’s flax spinning mill at Glasshouses. The mill finally closed in 1966.
The property is now in need of modernisation and refurbishment, the other half of the mill has been fully refurbished by the current owners and really shows the potential on offer. With well proportioned accommodation, sizeable gardens and an idyllic location Rolling Mill Cottage would make a fantastic family home or retirement retreat.
Entrance hall
Panel glazed front entrance door, stairs to first floor, set ceilings and light point, patterned quarry tiled floor, double radiator, doors to:
Sitting room
6.55m (21' 6") x 5.46m (17' 11")
A lovely split level room featuring a full height arch window revealing the original Mill wheel, full height double glazed sash window to front elevation, four wall light connections, beamed ceiling, two double radiator, TV point, stone fire surround with open fire hearth and mantle.
Dining room
5.21m (17' 1") x 2.36m (7' 9")
Full height double glazed sash window to front elevation, beamed ceiling with light point, double radiator.
Kitchen breakfast room
5.16m (16' 11") x 2.97m (9' 9")
Base units and drawers under working surfaces with inset single bowl sink, space for cooker, space and plumbing for washing machine, space for tall fridge freezer, eye level storage units, full height pantry cupboard, beamed ceilings with two light points, double doors leading to terrace, double glazed window to side elevation with views to surrounding countryside.
Cloakroom
Low level WC, light point, wall mounted wash hand basin, wall mounted extractor fan.
First floor landing
Full height double glazed sash window to front elevation with views, double glazed window to rear elevation, two light points, doors to:
Bedroom one
5.51m (18' 1") x 4.47m (14' 8")
Double glazed windows to front and rear elevations with views to surrounding countryside, two double panel radiators, beamed ceilings with four wall light points, fitted wardrobes with hanging space and shelving, TV point, phone point, door to:
Ensuite shower room
Coloured suite comprising step in shower cubicle with fitted shower, low level WC, pedestal wash hand basin, light point, single radiator, wall mounted extractor fan.
Bedroom two
3.02m (9' 11") x 2.67m (8' 9")
Double glazed window to rear elevation with views, single radiator, light point.
Bedroom three
3.30m (10' 10") x 2.69m (8' 10")
Double glazed window to rear elevation with views, single radiator, light point.
Bedroom four
3.73m (12' 3") x 1.88m (6' 2")
Double glazed sash window to front elevation with views, light point, double radiator, recess with shelving, door to walk in linen cupboard/wardrobe with shelving.
Bathroom
Coloured suite comprising panel bath with shower over, low level WC, pedestal wash hand basin, light point, double glazed sash window to front elevation, single radiator, part tiled walls.
Outside
The property is approached via driveway serving just three properties and there is a large off road parking area to front. The house and gardens occupy a plot of approx. 0.6 acres.
Front garden
Laid to lawn with mature shrub and flower borders and fruit trees, side access pathway leads to rear gardens.
Rear gardens
Adjacent to the property accessed from the kitchen is a balcony / terrace which is laid to stone paving with wrought iron railings and enjoying stunning views down the gardens and over surrounding countryside. Steps lead to the remainder of the gardens which are extensive and well stocked. The gardens are separated in to several areas including a paved patio with green house, lawned areas, ornate ponds and orchard. The gardens and plot extend to approx 0.6 acres and Foster Beck forms a nature boundary on one side with direct access to Nidderdale Way for walking to the upper dale, lower dale and Pateley Bridge.
Property Location
Similar Properties
Semi-detached house For Sale Harrogate Semi-detached house For Sale HG3 Harrogate new homes for sale HG3 new homes for sale Flats for sale Harrogate Flats To Rent Harrogate Flats for sale HG3 Flats to Rent HG3 Harrogate estate agents HG3 estate agents



.png)











