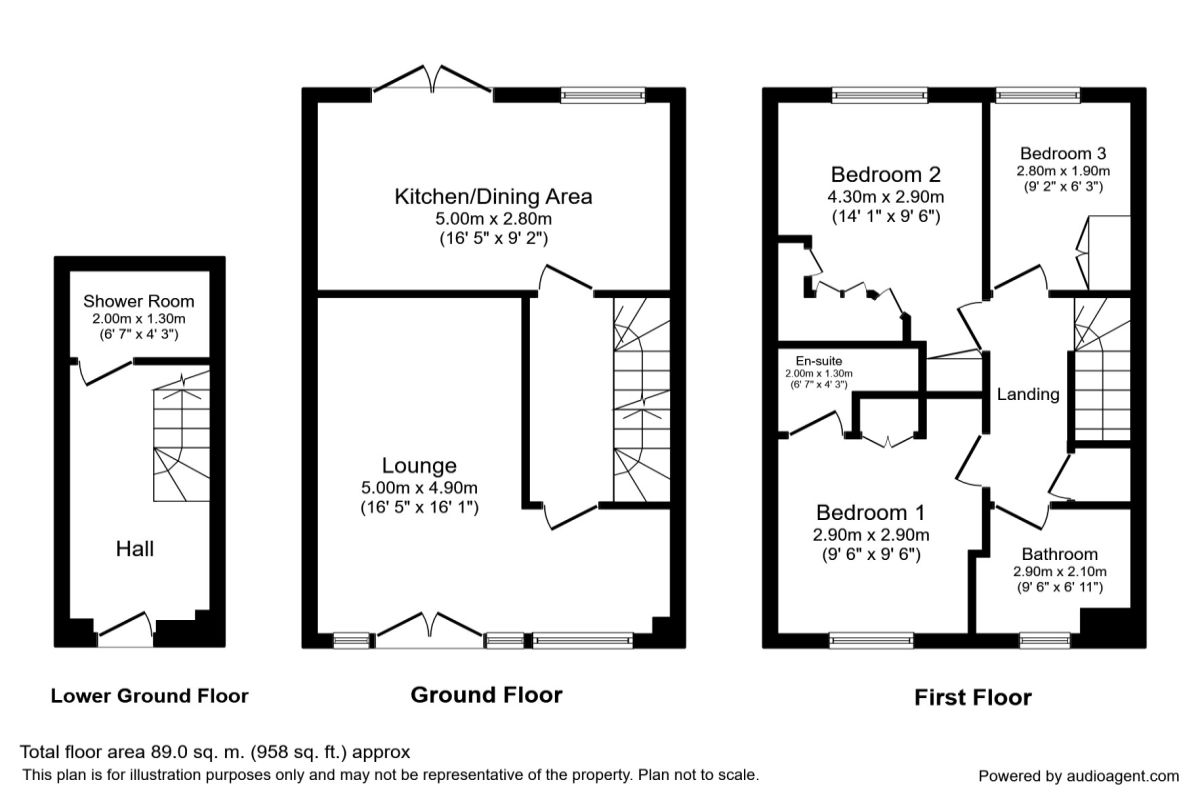3 Bedrooms Semi-detached house for sale in Low Whin Close, Keighley BD22 | £ 149,995
Overview
| Price: | £ 149,995 |
|---|---|
| Contract type: | For Sale |
| Type: | Semi-detached house |
| County: | West Yorkshire |
| Town: | Keighley |
| Postcode: | BD22 |
| Address: | Low Whin Close, Keighley BD22 |
| Bathrooms: | 2 |
| Bedrooms: | 3 |
Property Description
Beautifully presented three bedroom detached home within a delightful development of three and four bedroom homes of Keighley. Decorated throughout in neutral colours and with modern fixtures and fittings this is a great family home. The accommodation briefly comprises of entrance hallway, ground floor W/c and integral garage. To the first floor a grand family kitchen dinning room with a range of modern wall base units and built in appliances with glazed patio door opening up to a private rear garden. The Lounge is a generous size neutrally decorated, an area for office work providing stunning views overlooking Keighley. To the second floor there are three good size bedrooms, 2 double the master complete with an en suite and a further god size single bedroom. The family bathroom includes a modern style three piece suite and over head shower. Externally to the front there is a drive for parking and private rear garden. The property is well maintained and not to be missed. EPC Grade C.
Location
This Beautiful brand new property situated within a delightful development of three and four bedroom homes. Situated on the outskirts of Keighley with easy transport links to local amenities. Offering lovely views stretching over the country side overlooking worth valley and is in walking distance to Keighley Railway Station.
Our View
Your Move are pleased to offer this appointed brand new three bedroom detached property which is a great family home, beautifully decorated and Modern throughout. This superb property provides luxury living and great space, the style, quality finish and fitments throughout are remarkable. The property further benefits from Gas Central heating, double glazing private rear garden and drive way.
Internal Garage
Utility Room / Wc
First Floor Landing
Kitchen / Dining Room (2.8m x 5.0m)
Family Lounge (4.9m x 5.0m)
Second Floor
Bedroom 1 (2.9m x 2.9m)
En-Suite Shower / WC (1.3m x 2.0m)
Bedroom 2 (4.3m x 2.9m)
Family Bathroom (2.1m x 2.9m)
Bedroom 3 (1.9m x 2.8m)
Rear Garden
Drive Way
External
Important note to purchasers:
We endeavour to make our sales particulars accurate and reliable, however, they do not constitute or form part of an offer or any contract and none is to be relied upon as statements of representation or fact. Any services, systems and appliances listed in this specification have not been tested by us and no guarantee as to their operating ability or efficiency is given. All measurements have been taken as a guide to prospective buyers only, and are not precise. Please be advised that some of the particulars may be awaiting vendor approval. If you require clarification or further information on any points, please contact us, especially if you are traveling some distance to view. Fixtures and fittings other than those mentioned are to be agreed with the seller.
/3
Property Location
Similar Properties
Semi-detached house For Sale Keighley Semi-detached house For Sale BD22 Keighley new homes for sale BD22 new homes for sale Flats for sale Keighley Flats To Rent Keighley Flats for sale BD22 Flats to Rent BD22 Keighley estate agents BD22 estate agents



.png)










