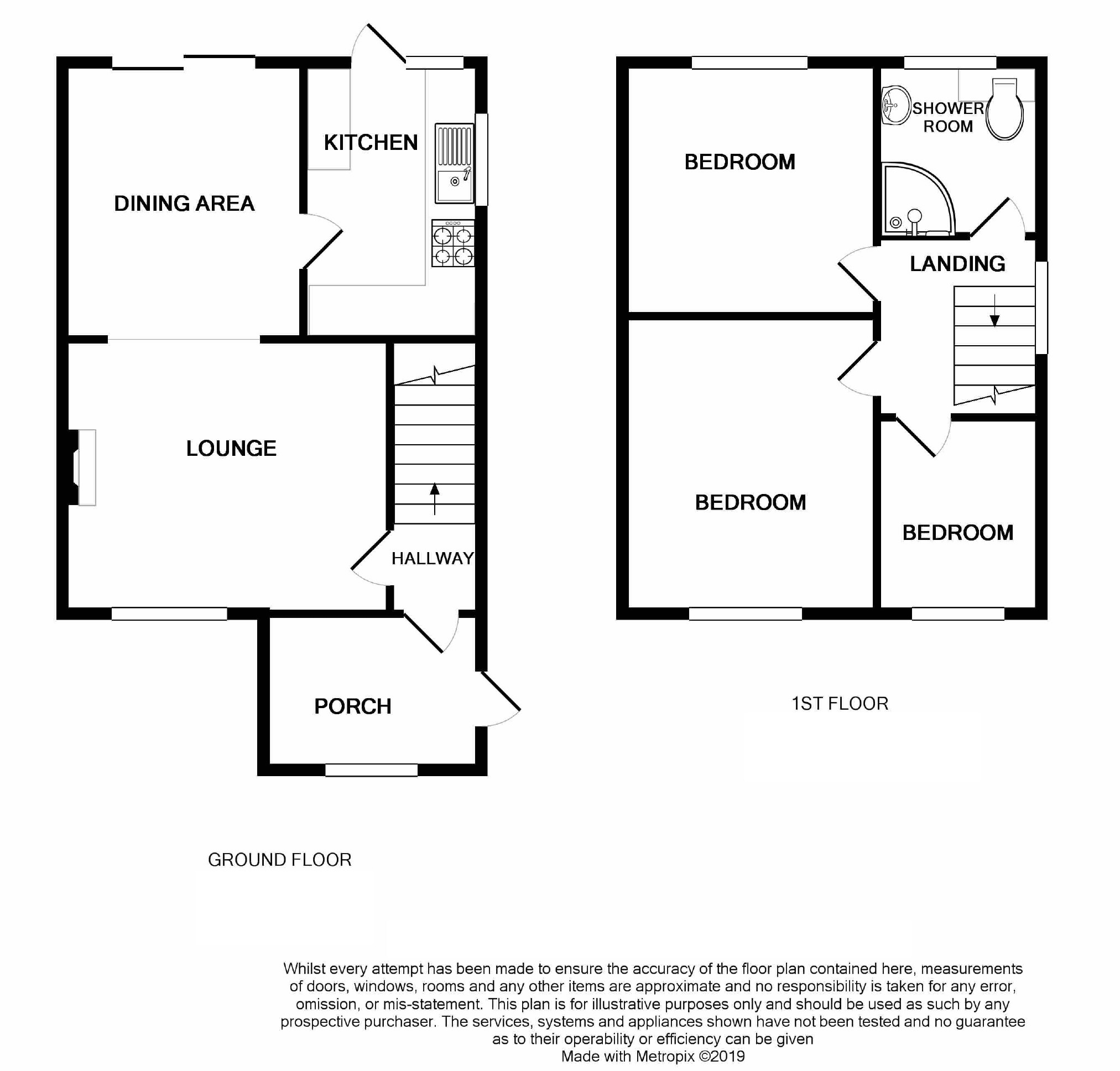3 Bedrooms Semi-detached house for sale in Lowbourne, Whitchurch, Bristol BS14 | £ 259,995
Overview
| Price: | £ 259,995 |
|---|---|
| Contract type: | For Sale |
| Type: | Semi-detached house |
| County: | Bristol |
| Town: | Bristol |
| Postcode: | BS14 |
| Address: | Lowbourne, Whitchurch, Bristol BS14 |
| Bathrooms: | 1 |
| Bedrooms: | 3 |
Property Description
Matthews are delighted to bring to the sales market this fantastic, 3 bedroom semi detached, family home, ideally situated in Whitchurch, with local shops, amenities and schools close to hand, Whitchurch Sports Centre, Hengrove Leisure Park and open spacce within striking distance and boasting great access to the city centre and Bristol Airport. This 1960's 'chalet style' property boasts the great addition of a front porch and briefly comprises of a porch, hallway, great size lounge/diner and fitted kitchen to the ground floor with 3 bedrooms and a modern shower room to the first floor. Outside the property benefits from off street parking to the front for 2 cars and an attractive, enclosed rear garden with garage and further space for off street parking. Call today for a viewing.
Entrance Porch
Enter via UPVC door with double glazed frosted glass insert into porch: Double glazed frosted windows to sides and front, door intoL
Hallway
Stairs to first floor, radiator, pendant light, door to lounge.
Lounge Area (4.04m x 4.07m (13'3" x 13'4"))
UPVC double glazed window to front aspect, dado rails, feature fireplace with surround, pendant light, radiator, power points, tv point, open archway to:
Dining Area (3.31m x 2.72m (10'10" x 8'11"))
UPVC double glazed sliding patio doors opening onto rear garden/patio, radiator, power points, pendant light, door to:
Kitchen (3.36m x 2.26m (11'0" x 7'5"))
UPVC double glazed door to rear garden, double glazed windows x 2 to rear and side, fitted wall and base units, roll edge work tops, fitted oven, gas hob, extractor hood, sink with mixer tap, space for fridge/freezer, tiled splash backs, space and plumbing for washing machine, vinyl flooring.
Kitchen Additional Photo
Landing
UPVC double glazed window to side aspect, doors to all first floor accommodation, pendant light.
Bedroom One (3.96m x 2.87m (13'0" x 9'5"))
UPVC double glazed window to front aspect, fitted wardrobes and cupboards over bed, fan/pendant light, radiator, power points.
Bedroom Two (3.01m x 2.96m (9'11" x 9'9"))
UPVC double glazed window to rear, radiator, power points, pendant light.
Bedroom Three (3.05m x 2.12m (10'0" x 6'11"))
UPVC double glazed window to front, radiator, power points, pendant light.
Shower Room (1.96m x 1.66m (6'5" x 5'5"))
UPVC double glazed frosted window to rear aspect, fitted WC, sink unit with cupboard under, corner shower cubicle, fully tiled walls and floors.
Outside To Front
Enclosed to the sides by wall, laid to block paving providing off street parking for 2 cars, pathway to side gate giving access to the rear garden.
Outside To Rear
Enclosed by fencing, laid to patio, lawn, stone chippings pathway, hard standing for off street parking with dropped kerb, shed.
Patio Area
You may download, store and use the material for your own personal use and research. You may not republish, retransmit, redistribute or otherwise make the material available to any party or make the same available on any website, online service or bulletin board of your own or of any other party or make the same available in hard copy or in any other media without the website owner's express prior written consent. The website owner's copyright must remain on all reproductions of material taken from this website.
Property Location
Similar Properties
Semi-detached house For Sale Bristol Semi-detached house For Sale BS14 Bristol new homes for sale BS14 new homes for sale Flats for sale Bristol Flats To Rent Bristol Flats for sale BS14 Flats to Rent BS14 Bristol estate agents BS14 estate agents



.png)











