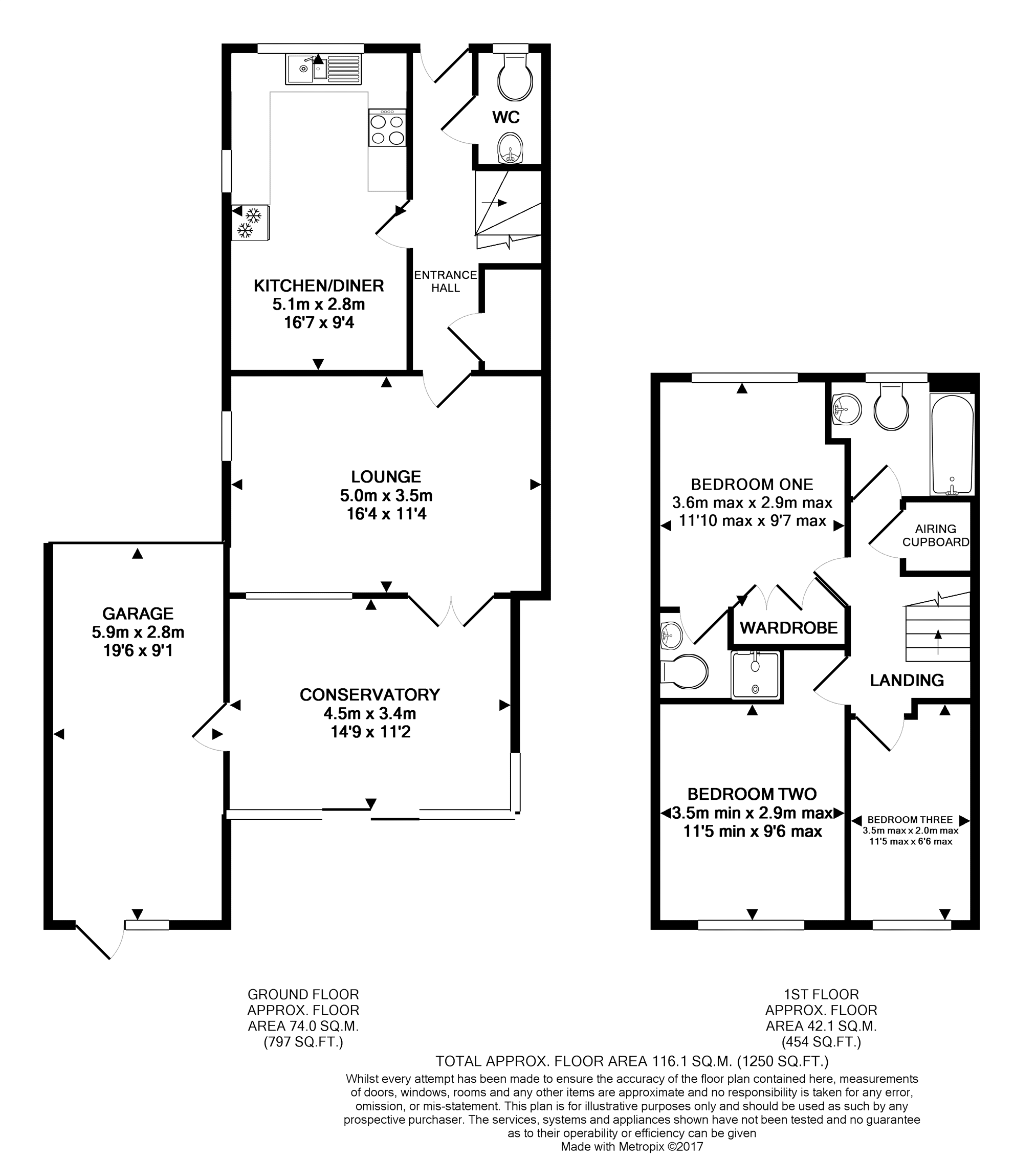3 Bedrooms Semi-detached house for sale in Lowbury Gardens, Compton RG20 | £ 385,000
Overview
| Price: | £ 385,000 |
|---|---|
| Contract type: | For Sale |
| Type: | Semi-detached house |
| County: | West Berkshire |
| Town: | Newbury |
| Postcode: | RG20 |
| Address: | Lowbury Gardens, Compton RG20 |
| Bathrooms: | 2 |
| Bedrooms: | 3 |
Property Description
Offered to the market with no onward chain complications is, in our opinion, a well presented and spacious three bedroom semi detached house. With convenient access to both Compton Primary & The Downs Secondary School, both of which are highly regarded and rated outstanding on Ofsted reports. On the ground floor the property comprises of a fully fitted and modern kitchen/diner, lounge, conservatory and W.C.. Upstairs there are three bedrooms, family bathroom and en-suite. To the rear the property has a private southerly facing garden. There is ample parking to the side with access to an attached garage and off road parking for three cars. The property boasts a utility reducing solar panel and air source heat pump reducing your bills considerably and must be viewed to appreciate what is on offer.
Front Garden
A mixture of hedge and gravel bed borders to front, paved path leading to property entrance.
Entrance Hall
Double glazed door to front aspect, double radiator, stairs leading to first floor with storage cupboard under, smooth plastered walls and ceiling, doors leading to lounge, kitchen/diner and W.C.. Security alarm.
W.C.
6'1 x 2'11
Double glazed window to front aspect, single radiator, a white suite comprising of a close coupled W.C., pedestal wash hand basin, tiled to principal areas, smooth plastered walls and ceiling, spotlights, tile flooring.
Kitchen / Diner
16'7 x 9'4
Double glazed window to front aspect, double glazed window to side aspect, double radiator, a range of matching eye and base level units with wood effect work surface and matching splash back over, inset stainless steel one and a half bowl sink with mixer tap and draining area, inset stainless steel double electric oven/grill with four ring ceramic hob, stainless steel splash back and extractor over, integrated dishwasher, integrated washing machine, integrated fridge/freezer, space for table and chairs, smooth plastered walls and ceiling, spotlights, tile flooring.
Lounge
16'4 x 11'4
Double glazed window to side aspect, double glazed window and french doors to rear aspect opening onto conservatory, two double radiators, smooth plastered walls with feature wall, smooth plastered ceiling.
Conservatory
14'9 x 11'2
Double glazed window to side aspect, double glazed patio doors and windows to rear aspect opening onto garden, electric heater, smooth plastered walls, vinyl flooring, door leading to garage.
Landing
Airing cupboard, access to loft, smooth plastered walls and ceiling, doors leading to all rooms.
Bedroom One
11'10 max x 9'7 max
Double glazed window to front aspect, double radiator, built in wardrobe, smooth plastered walls with feature wall, smooth plastered ceiling, door leading to en-suite.
En-Suite
6'2 max x 4'4 max
Stainless steel heated towel rail, a white suite comprising of an enclosed shower cubicle with mixer shower over, pedestal wash hand basin with mixer tap, close coupled W.C., fully tiled walls, tile flooring.
Bedroom Two
11'5 min x 9'6 max
Double glazed window to rear aspect, double radiator, smooth plastered walls and ceiling.
Bedroom Three
11'5 max x 6'6 max
Double glazed window to rear aspect, single radiator, smooth plastered walls and ceiling.
Bathroom
7'4 max x 6'2 max
Double glazed window to front aspect, stainless steel heated towel rail, a white suite comprising of a panel bath with mixer tap and shower attachment, pedestal wash hand basin with mixer tap, close coupled W.C., fully tiled walls, smooth plastered ceiling, spotlights, tile flooring.
Rear Garden
A southerly facing rear garden mostly laid to lawn with bed border to rear, paved patio area to front with path leading to side pedestrian access.
Garage
19'6 x 9'1
Up and over door to front aspect, double glazed door and window to rear aspect, eves storage, power and light.
Off Road Parking
Off road parking for three cars to the side of the property.
Property Location
Similar Properties
Semi-detached house For Sale Newbury Semi-detached house For Sale RG20 Newbury new homes for sale RG20 new homes for sale Flats for sale Newbury Flats To Rent Newbury Flats for sale RG20 Flats to Rent RG20 Newbury estate agents RG20 estate agents



.png)











