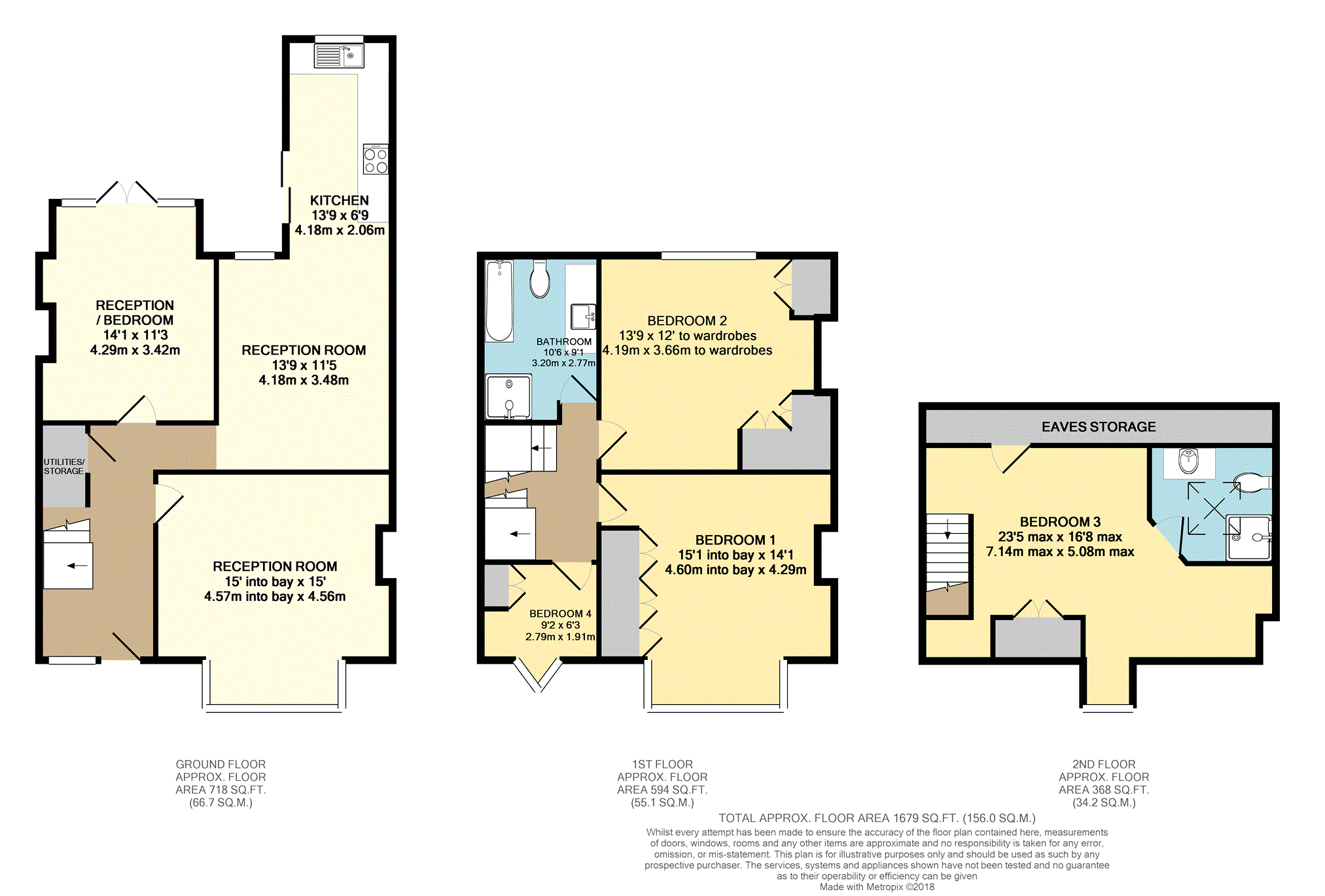4 Bedrooms Semi-detached house for sale in Lower Addiscombe Road, Croydon CR0 | £ 750,000
Overview
| Price: | £ 750,000 |
|---|---|
| Contract type: | For Sale |
| Type: | Semi-detached house |
| County: | London |
| Town: | Croydon |
| Postcode: | CR0 |
| Address: | Lower Addiscombe Road, Croydon CR0 |
| Bathrooms: | 1 |
| Bedrooms: | 4 |
Property Description
A spacious and grand four bedroom semi detached house located ideally for access to Addiscombe Shops and tramlink connecting you directly to East Croydon Station, Wimbledon, Beckenham and Addington. The accommodation comprises of recessed entrance porch leading to an attractive entrance hallway with useful under stairs storage cupboard. There are three separate reception rooms comprising of an elegant lounge with deep bay window and feature fireplace surround. There is a separate rear dining room with doors leading to the rear garden (currently being used as a ground floor double bedroom) and another reception room which could make a study or further breakfast room. There is a modern refitted kitchen with several integrated appliances and a sliding door to the garden. The first floor has two double bedrooms each having fitted wardrobes and a smaller single bedroom, again with fitted wardrobes. There is a spacious 10'6 x 9'1 bathroom having both a bath and walk in shower. The top floor features a double bedroom and an en suite shower room. Externally the property has a front and rear garden the latter being low maintenance and paved. There is a timber storage shed flower border and side access to the front. The frontage has parking for several cars. The property has gas central heating and a mixture of double glazing and elegant stained glass windows to the front, many of the rooms have original cornicing, picture rails and dado rails. Addiscombe has many local convenience stores having everything for day to day needs, restaurants, take away's and coffee shops however the vast shopping complex of Central Croydon is a sort Tram ride away and has outstanding shopping, commercial and entertainment facilities available, soon to be complemented by a planned Westfield Shopping Complex. Croydons newest entertainment venue the "boxpark" provides entertainment set around a central food court offering cuisines from around the world.
Ground Floor
Entrance Hall
15'6" max x 7'5"
Window and door to front, picture rail, understairs storage, stairs rising to first floor, and radiator.
Reception Room One
15'0" into bay x 15'0"
Bay window to front, coved cornice and central rose, dado rail, spotlights, feature gas fireplace, laminated flooring and radiator.
Reception Room Two
13'9" x 11'5"
Double glazed window to rear, feature fireplace surround, laminated flooring, radiator, and open plan to:
Kitchen
13'9" x 6'9"
Double glazed window to rear, sliding doors onto garden, tiled flooring, spotlights, and range of matching wall and base units with work surfaces incorporating inset sink unit, gas hob with extractor over and electric oven below, and ample space for appliances.
Bed Five / Reception
14'1" x 11'3"
Double glazed double doors and windows to rear, dado rail, picture rail, feature open fireplace, and radiator.
First Floor
Bedroom One
15'1" into bay x 14'1" max
Bay window to front, dado rail, range of inbuilt wardrobes, feature fireplace surround and radiator.
Bedroom Two
13'9" x 12'0" to wardrobes
Double glazed window to rear, range of inbuilt wardrobes, feature fireplace, and radiator.
Bedroom Four
9'2" x 6'3"
Oriel bay window to front, inbuilt wardrobe and radiator.
Bathroom
10'6" x 9'1"
Double glazed window to rear, panelled bath with mixer taps and shower attachment, separate shower cubicle, wash basin inset to vanity unit, low flush WC, spotlights and tiled flooring.
Second Floor
Bedroom Three
23'5" max x 16'8" max
Window, inbuilt wardrobe, fireplace surround, radiator, and access to:
En-Suite
7'8" x 7'4"
Velux window, shower cubicle, contemporary style feature glass wash basin inset to vanity unit, low flush WC, and spotlights.
Outside
Front Garden
Paved to provide ample off street parking.
Rear Garden
Paved with flower borders, side access, and timber shed.
Property Location
Similar Properties
Semi-detached house For Sale Croydon Semi-detached house For Sale CR0 Croydon new homes for sale CR0 new homes for sale Flats for sale Croydon Flats To Rent Croydon Flats for sale CR0 Flats to Rent CR0 Croydon estate agents CR0 estate agents



.png)











