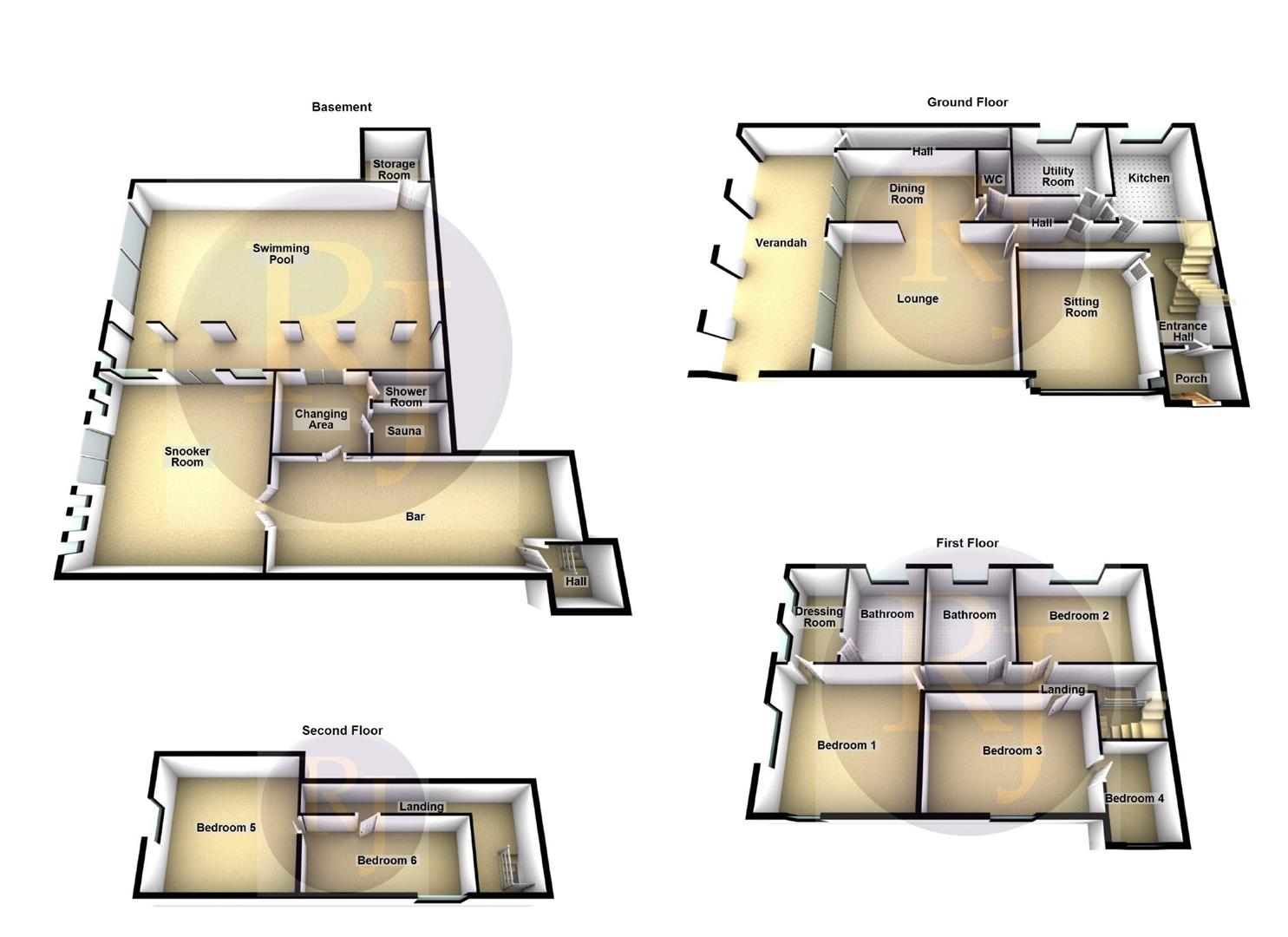6 Bedrooms Semi-detached house for sale in Lower Broughton Road, Salford M7 | £ 760,000
Overview
| Price: | £ 760,000 |
|---|---|
| Contract type: | For Sale |
| Type: | Semi-detached house |
| County: | Greater Manchester |
| Town: | Salford |
| Postcode: | M7 |
| Address: | Lower Broughton Road, Salford M7 |
| Bathrooms: | 3 |
| Bedrooms: | 6 |
Property Description
Russell james estate agents * open day 30th January 2019 between 11AM and 1PM * please call to register your interest and confirm your attendance * opportunity to own A piece of history * spacious family home with large heated indoor swimming pool* set over four floors * chain free * luxurious exclusive home * Six bedroom semi-detached * Five reception rooms * Fitted breakfast kitchen * 3 full-size bathrooms * Sauna and Gym room with shower room * Snooker room and separate full bar * Large Terracotta Sun Terrace * Large south facing garden * Over looking The Cliff training ground * Stunning large family home which must be viewed to be fully appreciated .
Porch
Large enclosed porch.
Entrance Hall (19'2 x 8'1)
Large entrance hall with bespoke detailed cornices and hand painted ornate steel balustrade decorating the stairs.
Large Lounge (17'11 x 18'10)
Spacious room with gas fire, brick feature wall, coving and patio doors leading to large sun terrace overlooking the extensive gardens
Sitting Room (19'4 x 15'2)
Good size room with dado rail, coving and box window situated to the front of the house.
Dining Room (15'10 x 11'6)
Nice size room with space for dining table, coving and sliding patio door leading to large sun terrace.
Modern Breakfast Kitchen (13'3 x 12'4)
Fitted with a range of wall, display and base units with co-ordinating worktops, electric double oven, gas hob with extractor over, 1.5 bowl sink, integrated dishwasher and fridge/freezer. Breakfast bar, tiled walls, tiled floor and window to rear.
Utility Room (13'1 x 8'8)
Large fitted with a range of wall and base units with co-ordinating worktops with sink, spaces for fridge/freezer, washing machine and dryer. Window to rear.
Guest W.C.
Fitted with a pedestal wash hand basin and low level w.C. Tiled walls.
Lower Basement
Bar (33'9 x 16'9)
Large room with a range of fitted seating, bar and tiled floor.
Snooker Room (21'0 x 32'8)
Very spacious room with central light unit, four windows and patio door to side, two windows and patio door to swimming pool.
Swimming Pool
Stunning pool room with large heated pool, tiled floor and access to the garden. Approx 24ft long.
Gym Room (17'9 x 12'11)
With fitted storage units, Sauna, spot lights, tiled floor and door to swimming pool.
Shower Room
Fitted with a: Shower cubicle, pedestal wash hand basin and low level w.C. Tiled walls.
First Floor
Landing
Bedroom 1 (18'2 x 17'9)
Double room with fitted wardrobes, windows to front and side.
Dressing Area (12'6 x 7'0)
With a range of fitted furniture and wardrobes. Two windows to side. Access to en-suite.
En-Suite Bathroom (11'2 x 8'3)
Fitted with a suite comprising of: Shower cubicle, corner bath with telephone style mixer taps, pedestal wash hand basin, bidet and low level w.C. Tiled walls and window to rear.
Bedroom 2 (9'3 x 13'0)
Double room with dado rail and window to rear.
Bedroom 3 (10'8 x 14'2)
Double room with coving and window to front, leading to Bedroom 4.
Bedroom 4 (8'10 x 13'0)
Nice size single room with window to front.
Family Bathroom (12'7 x 7'2)
Fitted with a suite comprising of: Shower cubicle, corner bath with telephone style mixer taps, pedestal wash hand basin, bidet and low level w.C. Tiled walls and window to rear.
Second Floor
Landing
Bedroom 5 (18'0 x 19'2)
Spacious room with window to side.
Bedroom 6 (19'7 x 8'11)
Double room with window to front.
Gardens
To the front is a planted garden and carport for off road parking. The large garden to the side which is not overlooked, is mainly laid to lawn with established planted borders and large patio area.
Rear Of Property
Sun Terrace
Large paved sun terrace with ornate balustrade and views over rear garden.
Patio Area
Additional Information
The vendor informs us that the council tax band is G, £2,560.42 pa & that the property was built 1827 & is freehold, this must be confirmed via your solicitor.
Property Location
Similar Properties
Semi-detached house For Sale Salford Semi-detached house For Sale M7 Salford new homes for sale M7 new homes for sale Flats for sale Salford Flats To Rent Salford Flats for sale M7 Flats to Rent M7 Salford estate agents M7 estate agents



.png)











