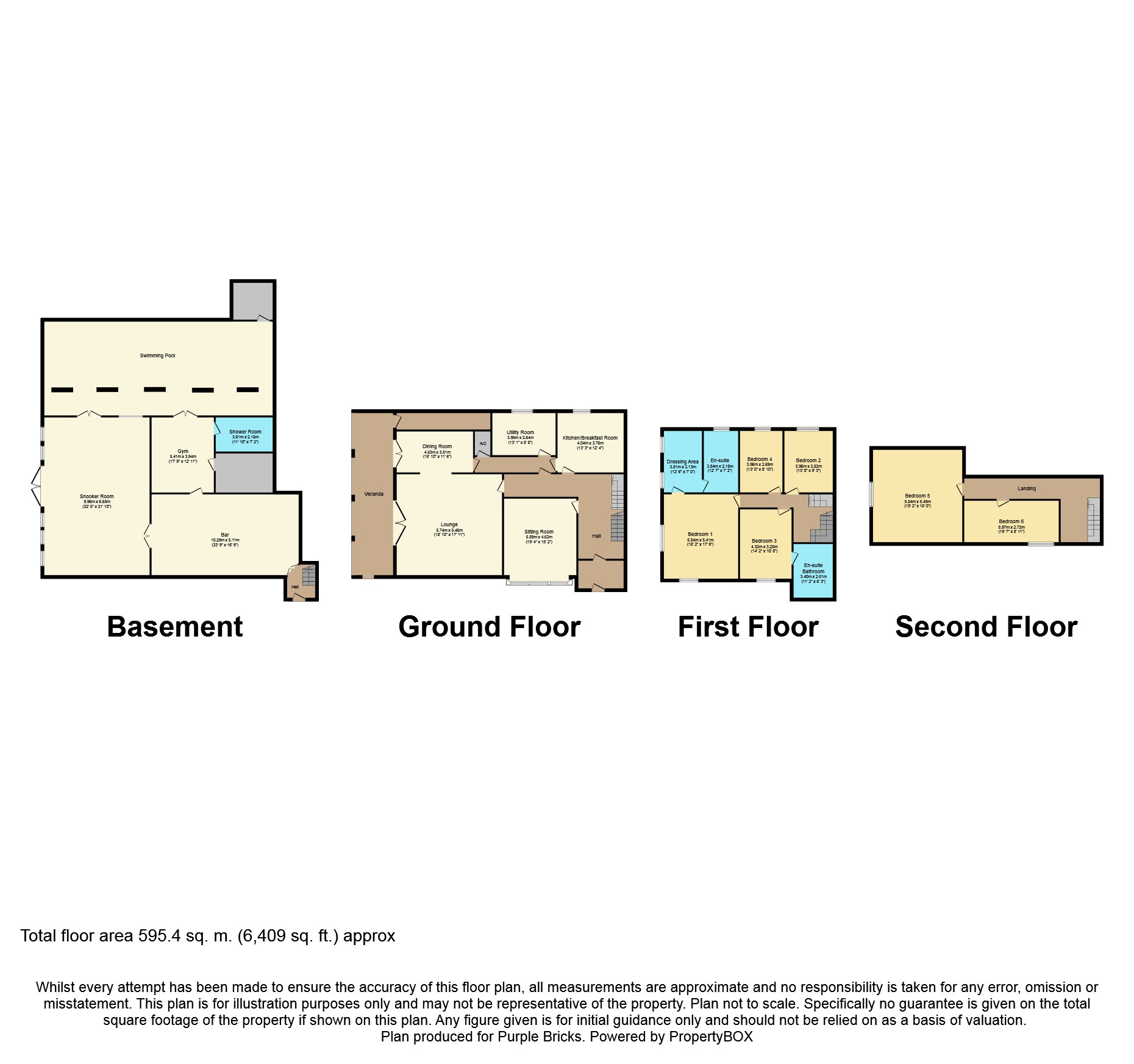6 Bedrooms Semi-detached house for sale in Lower Broughton Road, Salford M7 | £ 775,000
Overview
| Price: | £ 775,000 |
|---|---|
| Contract type: | For Sale |
| Type: | Semi-detached house |
| County: | Greater Manchester |
| Town: | Salford |
| Postcode: | M7 |
| Address: | Lower Broughton Road, Salford M7 |
| Bathrooms: | 4 |
| Bedrooms: | 6 |
Property Description
Check out this breath taking six bed luxury family home. Boasting a swimming pool, bar, sauna, snooker room and large sun terrace this property is a must view. Located on a large plot this beautiful home is private and secure with high brick walls. There a two car ports and lots of space for parking cars. The property features six double bedrooms, four different W/C and bathroom areas. Externally, there is a large well presented lawn, huge car port/shed.
Situated on Lower Broughton Road, amongst other highly desirable properties this is certainly an enviable location. The property is close to local amenities, Manchester United's training facility, Manchester City Centre, Prestwich village and major motorway networks such as the M60!
Viewings are highly recommended!
Reception Room
Double glazed wood bay window facing the front overlooking the garden. Electric heater, carpeted flooring, textured ceiling, ceiling light.
Family Room
Huge partially open plan living/dining area. Both areas have UPVC sliding double glazed doors, opening onto the terrace. Double glazed uPVC window facing the side overlooking the garden. Gas fire, carpeted flooring, shelving, ornate coving, ceiling light.
Kitchen
Double glazed uPVC window facing the rear overlooking the garden. Tiled flooring, part tiled walls, textured ceiling, ceiling light. Granite effect work surface, fitted, wall, base and breakfast bar units, one and a half bowl sink and with mixer tap, integrated, double oven, integrated, gas hob, overhead extractor, integrated space for standard dishwasher, integrated fridge.
Games Room
UPVC sliding, patio and back double glazed door, opening onto the garden. Double aspect double glazed uPVC windows facing the rear and side overlooking the garden. Radiator, carpeted flooring, textured ceiling, ceiling light.
Swimming Pool
Large indoor heated swimming pool with spacious pool side area
Shower Room
Heated towel rail, tiled flooring, tiled walls, ceiling light. Low flush WC, single enclosure shower, pedestal sink.
Sauna
Relaxing Sauna
Bar
Large bar and dancing room. Wooden French and double single glazed door. Tiled flooring, textured ceiling, ceiling light. Provides access to games room and shower/sauna room.
Gym
UPVC sliding double glazed door. Double glazed uPVC window. Radiator, tiled flooring, built-in storage cupboard, ceiling light.
Master Bedroom
Huge room over looking the rear garden there is access to the dressing area and en-suite bathroom. The bathroom consists of Radiator, carpeted flooring, shelving, part tiled walls, textured ceiling, recessed lighting and feature light. Low level WC, spa bath with mixer tap, single enclosure shower, pedestal sink with mixer tap, shaving point and bidet.
Bathroom
Double glazed uPVC window facing the rear overlooking the garden. Radiator, carpeted flooring, shelving, part tiled walls, textured ceiling, recessed lighting and feature light. Low level WC, spa bath with mixer tap, single enclosure shower, pedestal sink with mixer tap, shaving point and bidet.
Bedroom Two
Double room with dado rail and window to rear.
Bedroom Three
Double room with coving and window to front, leading to Bedroom 4
Bedroom Four
Accessed via bedroom three and comes with some built in storage. Window to front.
Family Bathroom
Fitted with a suite comprising of: Shower cubicle, corner bath with telephone style mixer taps, pedestal wash hand basin, bidet and low level w.C. Tiled walls and window to rear.
Bedroom Five
Located on the top floor this spacious double room features solid wood beam.
Bedroom Six
Large double room located on the top floor
Outside
To the front is a planted garden and carport for off road parking. The large garden to the side which is not overlooked, is mainly laid to lawn with established planted borders and large patio area.
Sun Terrace - Large paved sun terrace with ornate balustrade and views over rear garden. There is also a second entrance from the road to some land at the bottom with a further carport/shed.
Property Location
Similar Properties
Semi-detached house For Sale Salford Semi-detached house For Sale M7 Salford new homes for sale M7 new homes for sale Flats for sale Salford Flats To Rent Salford Flats for sale M7 Flats to Rent M7 Salford estate agents M7 estate agents



.png)











