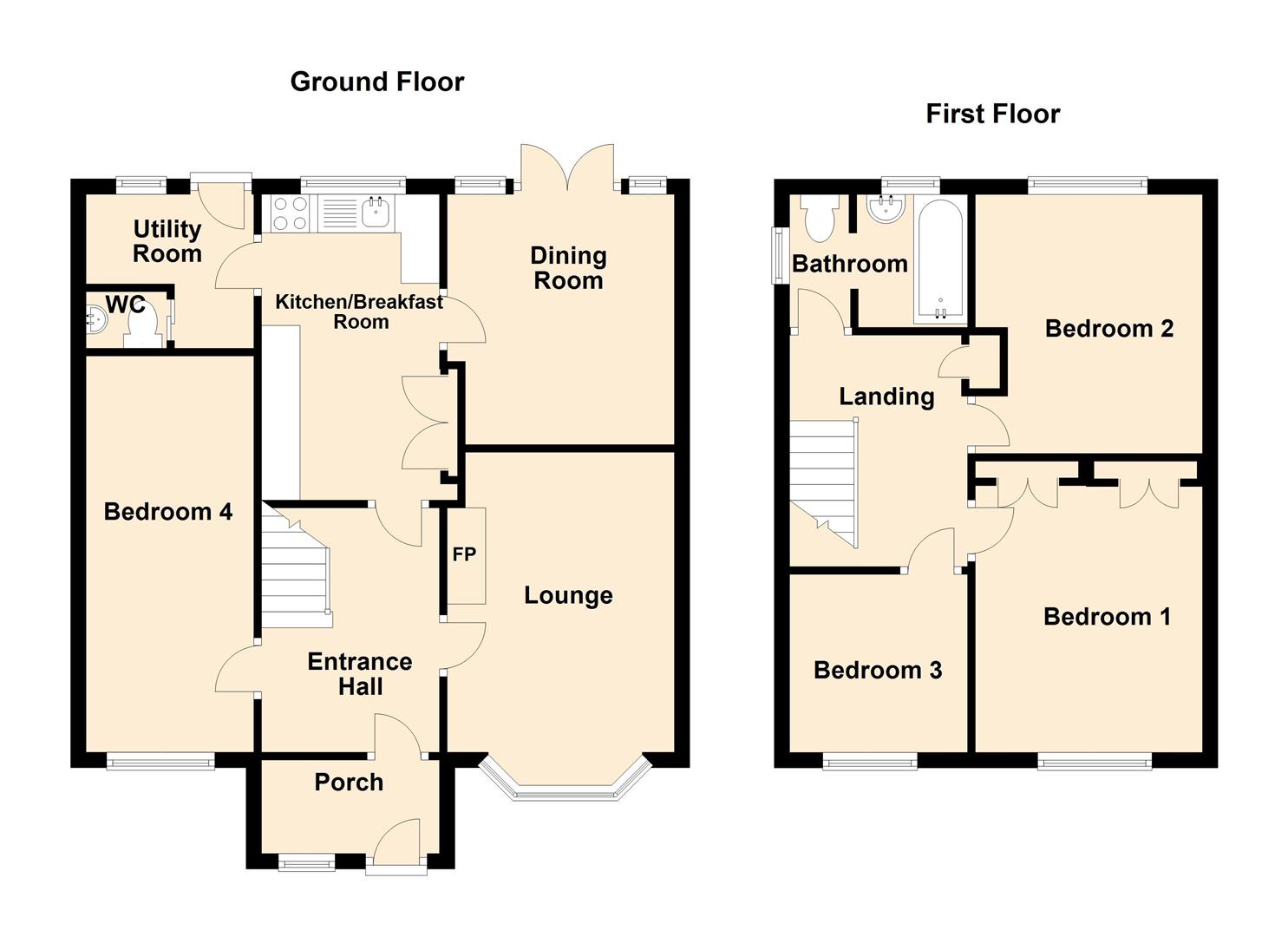4 Bedrooms Semi-detached house for sale in Lower Church Road, Benfleet SS7 | £ 340,000
Overview
| Price: | £ 340,000 |
|---|---|
| Contract type: | For Sale |
| Type: | Semi-detached house |
| County: | Essex |
| Town: | Benfleet |
| Postcode: | SS7 |
| Address: | Lower Church Road, Benfleet SS7 |
| Bathrooms: | 2 |
| Bedrooms: | 4 |
Property Description
Three/four bedroom detached property for sale in lower church road, benfleet. Converted garage. Can be used for reception room/fourth bedroom/study. Ground floor cloakroom. Utility room. Good condition throughout.
Fisks are delighted to bring to the market this three/four bedroom detached house in close proximity to local amenities including; doctor's surgery, good schools, shops and restaurants.
Accommodation comprises of lounge, dining room, kitchen, ground floor cloakroom, utility room, fourth bedroom/reception, three further bedroom on the First Floor with a family bathroom.
The rear garden offers fantastic space and is mainly laid to lawn and is very private.
You have your own private driveway for up to four vehicles.
In summary, this property offers good space throughout and good versatility in the use of the converted garage. It is located close to all amenities including schools and doctors. Please call to book A viewing today!
Entrance Porch
Enter via door into good sized porch, door to entrance hall.
Entrance Hall
Carpet, stairs to first floor. Under-stair storage, radiator. Doors to:
Lounge (4.47m x 3.25m (14'08 x 10'08))
Carpet, radiators, decorative fire-place surround. Heater, UPVC double glazed windows to front.
Dining Room (3.58m x 2.87m (11'09 x 9'05))
Carpet, radiator, UPVC double glazed patio doors to rear.
Fitted Kitchen (4.45m x 2.39m (14'07 x 7'10))
Integrated kitchen appliances such as built-in hob and oven. Eye and low level cupboards, sink-drainer unit with wash board. Entrance to dining room, entrance to utility room. Tiled floor, space for further kitchen appliances.
Utility Room (4.01m x 2.01m (13'02 x 6'07))
Plumbing and power for appliances, eye level cupboards. Door to rear garden, door to cloakroom.
Ground Floor Cloakroom
Low level W/C, wash hand basin.
Bedroom One (4.47m x 3.25m (14'08 x 10'08))
Carpet, built-in bedroom furniture, radiator.
Bedroom Two (3.58m x 2.87m (11'09 x 9'05))
Carpet, radiator, television point. UPVC double glazed window.
Bedroom Three (3.25m x 2.01m (10'08 x 6'07))
Carpet, radiator, UPVC double glazed windows.
Bedroom Four/Study (5.38m x 2.06m (17'08 x 6'09))
Carpet, radiator. UPVC double glazed windows to front.
Rear Garden
Mainly laid to lawn, patio area.
Front Garden
Parking for up to two vehicles. Concrete driveway with various shrubs to border.
Property Location
Similar Properties
Semi-detached house For Sale Benfleet Semi-detached house For Sale SS7 Benfleet new homes for sale SS7 new homes for sale Flats for sale Benfleet Flats To Rent Benfleet Flats for sale SS7 Flats to Rent SS7 Benfleet estate agents SS7 estate agents



.png)










