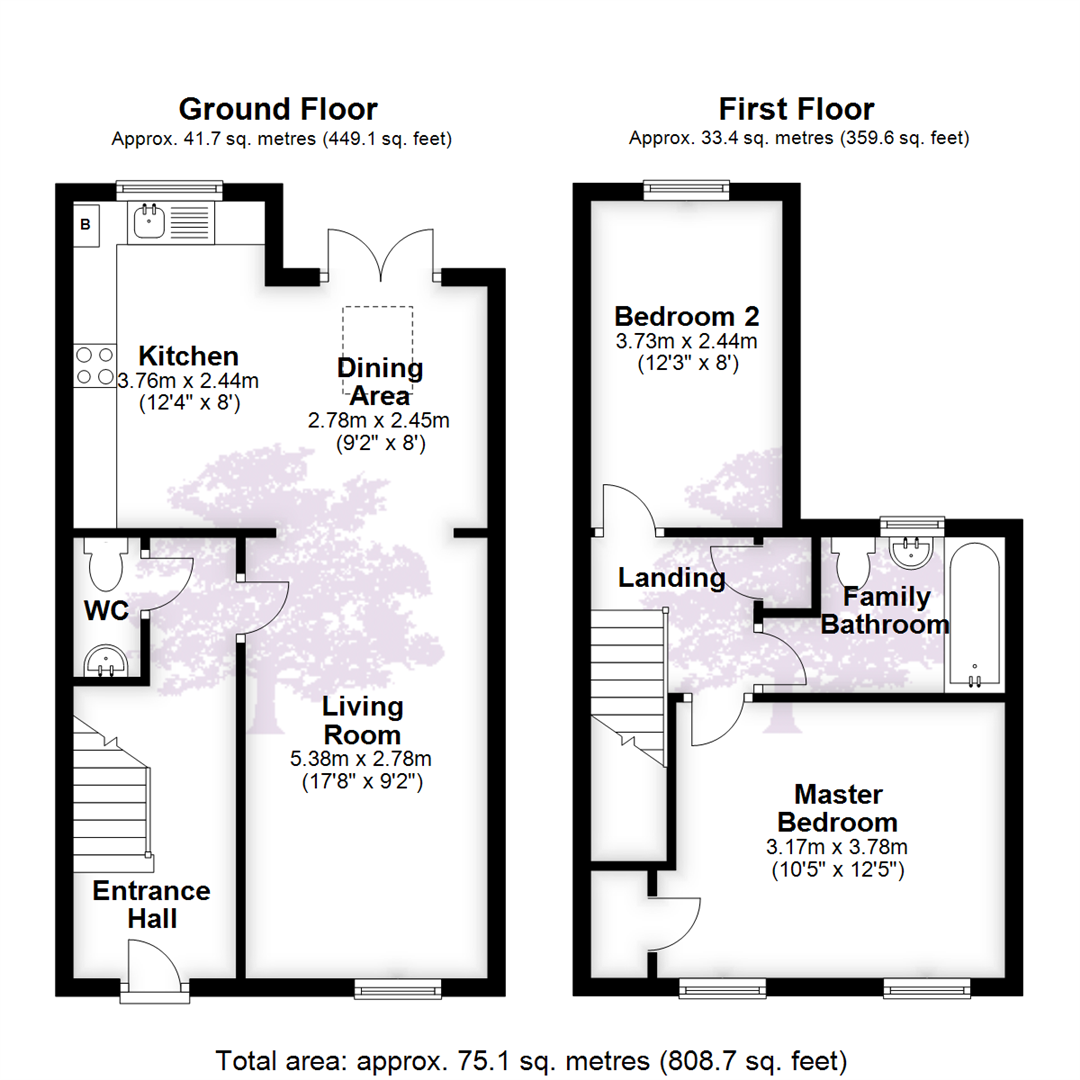2 Bedrooms Semi-detached house for sale in Lower Down Road, Portishead, Bristol BS20 | £ 290,000
Overview
| Price: | £ 290,000 |
|---|---|
| Contract type: | For Sale |
| Type: | Semi-detached house |
| County: | Bristol |
| Town: | Bristol |
| Postcode: | BS20 |
| Address: | Lower Down Road, Portishead, Bristol BS20 |
| Bathrooms: | 1 |
| Bedrooms: | 2 |
Property Description
Set in a quiet location on the upper slopes of Portishead, is this brand new, two double bedroom family home with generous rear gardens and ample off road parking.
The first owner has a great opportunity to live close to all that this vibrant town has to offer whilst being away from the hustle and bustle. Built to a high specification, designed for today’s modern lifestyle, this home is an ideal choice for a wide variety of potential purchasers. The ground floor has been thoughtfully planned to create a wonderful, spacious family living space that is rarely found in a two bedroom property, making this an ideal purchase for a buyer looking to downsize, but still retaining the living space that they maybe accustomed to.
This fine residence now offers excellent, light and airy accommodation, in brief comprising; entrance hall, cloakroom, living room leading through to the open-plan kitchen/ dining room with French doors leading out to the rear garden. Two bedrooms and a family bathroom complete the internal accommodation. Externally, the property benefits from an expansive lawn gardens with patio seating area adjoining the rear elevation of the home providing the perfect entertaining space. A block paved driveway provides ample off street parking for a couple of vehicles.
Positioned within a five minute drive of the many shops, boutiques, bars, restaurants and facilities of Portishead High Street, including a Waitrose on the marina. The town also offers a large number of out door activities both water based, with the Sailing Club and Portishead Marina, and outdoor pursuits such as the open air lido and parks within North Somerset.
Goodman & Lilley anticipate a good degree of interest due to its immaculate presentation, quality of build and accommodation on offer. Call us today on and talk with one of our property professionals to arrange an internal inspection.
Accommodation Comprising:-
Entrance Hall
Secure part glazed entrance door opening to the entrance hall, panelled radiator, stairs rising to first floor landing, oak doors to the cloakroom and living room.
Cloakroom
Fitted with two piece modern white suite comprising; low-level WC, vanity wash hand basin with cupboards beneath, mixer tap, metro style tiled splash backs, extractor fan, radiator, tiled flooring.
Living Room (5.38m x 2.78m (17'8" x 9'1"))
Enjoying a sunny orientation with a uPVC double glazed window to front aspect, double panelled radiator, TV point, open-plan to:-
Dining Area (2.78m x 2.45m (9'1" x 8'0"))
With a double glazed Velux window flooring this space with natural light, Camaro flooring, vaulted ceiling with recessed ceiling spotlights, secure uPVC double glazed French doors to garden, open-plan to:-
Kitchen (3.76m x 2.44m (12'4" x 8'0"))
Fitted with a matching range of modern grey high gloss fronted base, drawer and eye level units with worktop space over, inset stainless steel sink with single drainer unit, mixer tap, extractor fan, integrated fridge/freezer, plumbing for washing machine, fitted electric fan assisted oven, built-in four ring electric hob with extractor hood over, wall mounted gas fired combination boiler serving heating system and domestic hot water, uPVC double glazed window to rear aspect, continuation of the Camaro flooring, recessed spotlights.
First Floor Landing
Storage cupboard, oak doors to both bedrooms and the family bathroom.
Master Bedroom (3.17m x 3.78m (10'5" x 12'5"))
Two uPVC double glazed windows to front aspect, built-in wardrobe, access to roof space via loft hatch, panelled radiator, TV point.
Bedroom Two (3.73m x 2.44m (12'3" x 8'0"))
UPVC double glazed window to rear aspect, panelled radiator.
Family Bathroom
Fitted with three piece modern white suite comprising; low-level WC, deep panelled bath with shower attachment off mixer tap, glazed shower screen, pedestal wash hand basin, metro styled tiled splash backs, extractor fan, uPVC frosted double glazed window to rear, panelled radiator, Camaro flooring with recessed ceiling spotlights.
Outside
To the rear of the property is a fully enclosed, expansive rear garden laid predominately to a level lawn. A patio seating area is located to the rear elevation of the home, ideal for entertaining family and friends during the warmer summer months. A timber storage shed, outside cold water tap, with secure gated side access opens to the front of the property.
Parking
Blocked paved driveway provides off street parking for two vehicles.
Property Location
Similar Properties
Semi-detached house For Sale Bristol Semi-detached house For Sale BS20 Bristol new homes for sale BS20 new homes for sale Flats for sale Bristol Flats To Rent Bristol Flats for sale BS20 Flats to Rent BS20 Bristol estate agents BS20 estate agents



.png)











