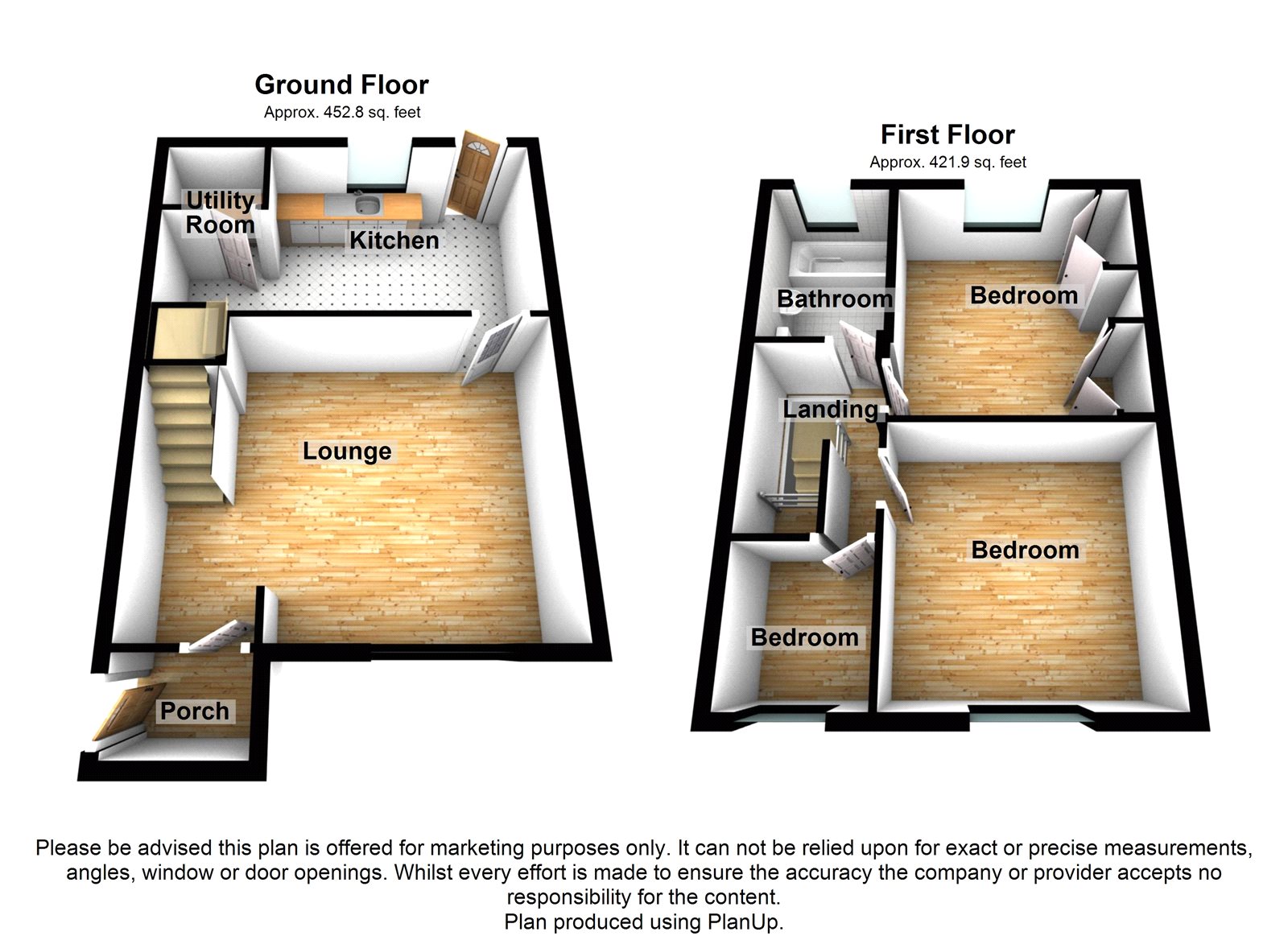3 Bedrooms Semi-detached house for sale in Lower Higham Road, Chalk, Kent DA12 | £ 325,000
Overview
| Price: | £ 325,000 |
|---|---|
| Contract type: | For Sale |
| Type: | Semi-detached house |
| County: | Kent |
| Town: | Gravesend |
| Postcode: | DA12 |
| Address: | Lower Higham Road, Chalk, Kent DA12 |
| Bathrooms: | 1 |
| Bedrooms: | 3 |
Property Description
Are you looking for a family home with further potential to extend? This 3 bedroom semi-detached offers all that and more! With driveway for 4 vehicles and garage for storage or further parking. The property has lapsed planning permission for a double storey side extension and a rear single extension. Well maintained and livingly cared for by the current owners this property is ready to move into. Featuring a modern fully fitted kitchen including a range style cooker and american fridge/freezer.
Exterior
Front: Laid to lawn area. Pathway to front. Gate providing side pedestrian access to garden.
Rear Garden: Decked area. Laid to lawn. Side pedestrian access. Under cover seating area. Electric point. Outside tap. Shed to remain.
Garage: To front . Off street parking for four vehicles.
Key Terms
Chalk is a sought after village on the edge of Gravesend. Local schools, sport centre and amenities are within a short driving distance. Chalk benefits from many fields nearby which is ideal for walkers and owners with dogs.
Porch:
Double glazed door to side. Double glazed window to front. Double glazed window to side. Laminate flooring.
Gf W.C.: (4' 2" x 4' 0" (1.27m x 1.22m))
Double glazed frosted window to side. Low level w.C. Wash hand basin. Tiled flooring. Space and plumbing for washing machine and tumble dryer.
Lounge: (17' 9" x 14' 0" (5.4m x 4.27m))
Double glazed window to front. Radiator. Carpet. Stairs to first floor. Under-stairs storage cupboard. Electric fireplace.
Kitchen: (17' 11" x 9' 6" (5.46m x 2.9m))
Double glazed window to rear. Double glazed door to rear. Wall and base units with work surface over. Space for Range cooker with extractor hood over. Space for fridge freezer. Integrated dishwasher. Built-in storage cupboard. Laminate flooring.
Landing:
Access to loft. Carpet. Doors to:-
Bedroom 1: (11' 8" x 11' 6" (3.56m x 3.5m))
Double glazed window to front. Built-in wardrobes. Radiator. Carpet.
Bedroom 2: (12' 1" x 9' 0" (3.68m x 2.74m))
Double glazed window to rear. Built-in wardrobes. Radiator. Carpet.
Bedroom 3: (8' 3" x 6' 0" (2.51m x 1.83m))
Double glazed window to front. Built-in wardrobes. Carpet.
Bathroom: (8' 3" x 5' 4" (2.51m x 1.63m))
Double glazed frosted window to rear. Suite comprising shower cubicle. Pedestal wash hand basin. Low level w.C. Heated towel rail. Splash back tiling. Tiled flooring.
Property Location
Similar Properties
Semi-detached house For Sale Gravesend Semi-detached house For Sale DA12 Gravesend new homes for sale DA12 new homes for sale Flats for sale Gravesend Flats To Rent Gravesend Flats for sale DA12 Flats to Rent DA12 Gravesend estate agents DA12 estate agents



.png)











