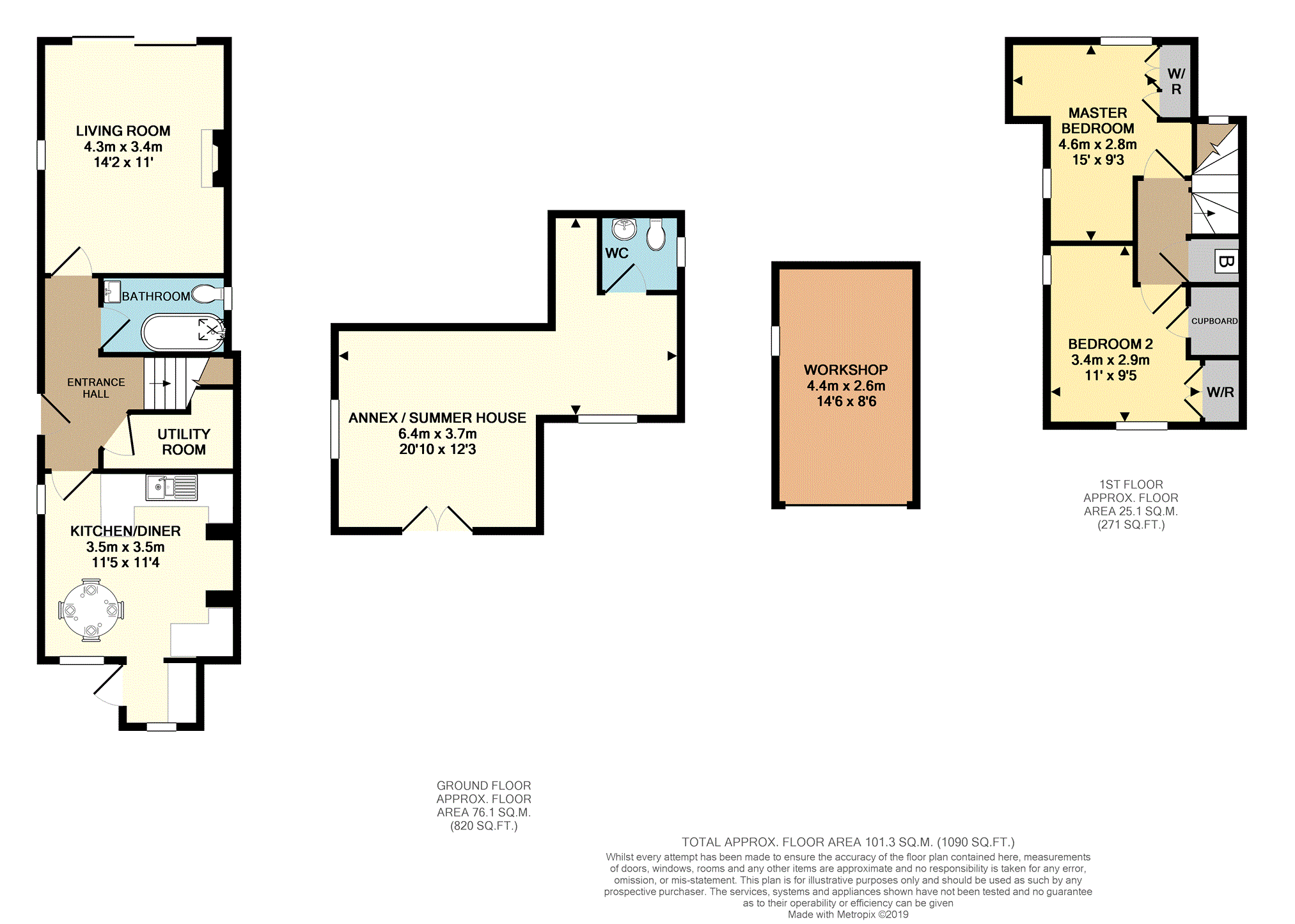2 Bedrooms Semi-detached house for sale in Lower Interfields, Malvern WR14 | £ 270,000
Overview
| Price: | £ 270,000 |
|---|---|
| Contract type: | For Sale |
| Type: | Semi-detached house |
| County: | Worcestershire |
| Town: | Malvern |
| Postcode: | WR14 |
| Address: | Lower Interfields, Malvern WR14 |
| Bathrooms: | 1 |
| Bedrooms: | 2 |
Property Description
Purplebricks are delighted to offer for sale this beautifully presented and characterful two double bedroom semi-detached cottage with an independent one bedroom annex / summer house, workshop and a generous secluded rear garden enjoying views to the Malvern Hills and located in a peaceful semi rural location near the well served village of Leigh Sinton on the outskirts of Malvern, Worcestershire.
The stunning cottage accommodation comprises of a living room with large patio doors to the rear garden, fully fitted kitchen / dining room, utility room, bathroom and two double bedrooms on the first floor.
The annex / summer house comprises of an open plan lounge / bedroom area and a separate W.C.
Externally can be found driveway parking to the front for two cars and to the rear a generous secluded garden.
The property also benefits from double glazing throughout and gas fired central heating.
Entrance Hall
Having a secure entrance door into, doors to the kitchen, living room, bathroom and utility room, stairs to the first floor, wood effect laminate flooring and a radiator.
Living Room
A lovely double aspect room having an brickwork fireplace surround with an electrical connection, an obscured double glazed window to the side elevation, a large double glazed patio door to the rear garden, two T.V. Points and a radiator.
Bathroom
Having a rolltop bath with an electric shower over, hand wash basin, W.C., an obscured double glazed window to the side elevation, a Velux window, recessed ceiling lights, original flooring and a radiator.
Utility Room
Having coat hanging and footwear storage, extractor fan, wood effect laminate flooring and space & plumbing for a washing machine.
Kitchen/Dining Room
A beautifully presented “Country” style kitchen having a range of matching cupboards and base units with rolled edge work surfaces over, stainless steel 1 & ½ kitchen sink and drainer with mixer tap over, brickwork hearth with an 8 ring gas range cooker and double oven inset (negotiable), an obscured double glazed window to the side elevation and a double glazed window to the front elevation, wood effect laminate flooring and an additional lobby area with a work counter, having space underneath for an undercounter fridge and freezer, a secure entrance door and a double glazed window to the front elevation. There is also plenty of space for a dining table in the kitchen.
Landing
Having stairs to the ground floor with a small double glazed window, access to a cupboard housing the central heating and hot water boiler, original wood flooring and doors to the master bedroom and bedroom two. There is also access to the loft with a loft ladder, lighting and a Velux window.
Master Bedroom
A charming double aspect bedroom having an obscured double glazed window to the side elevation and a double glazed window to the rear elevation, a built-in wardrobe, T.V. Point, original wood flooring and a radiator.
Bedroom Two
An additional charming double aspect bedroom having an obscured double glazed window to the side elevation and a double glazed window to the front elevation, a built-in wardrobe and cupboard, T.V. Point, original wood flooring and a radiator.
Front
The front of the property has a gravelled driveway suitable for parking two cars, a bin storage area and a brickwork path which leads to the front door, the lobby door and gated access to the rear garden.
Rear Garden
The beautifully landscaped and extensive rear garden has a large walled patio area to the rear of the property with inset lighting enjoying views of the Malvern Hills, a path which leads through an ornate garden with various shrubs and flowers to a spacious lawn. Beyond this lawn and through a gated entrance is the annex / summer house and a garden shed which leads to an additional gated area having a protected vegetable garden and green house and a small area of land which leads to the workshop.
Annexe
A wood constructed and insulted annex / summer house having double glazed French doors to enter, two double glazed windows to the side and front elevations, wood flooring, recessed ceiling lights, power points, a T.V. Point and access to a separate cloakroom having a W.C. And hand wash basin. There is also space to the side of the cloakroom which could be used to incorporate a shower cubicle. To the front of the annex is a large wooden decked seating area.
Workshop
Having a garage door, a window to the side elevation, power and lighting.
Property Location
Similar Properties
Semi-detached house For Sale Malvern Semi-detached house For Sale WR14 Malvern new homes for sale WR14 new homes for sale Flats for sale Malvern Flats To Rent Malvern Flats for sale WR14 Flats to Rent WR14 Malvern estate agents WR14 estate agents



.png)








