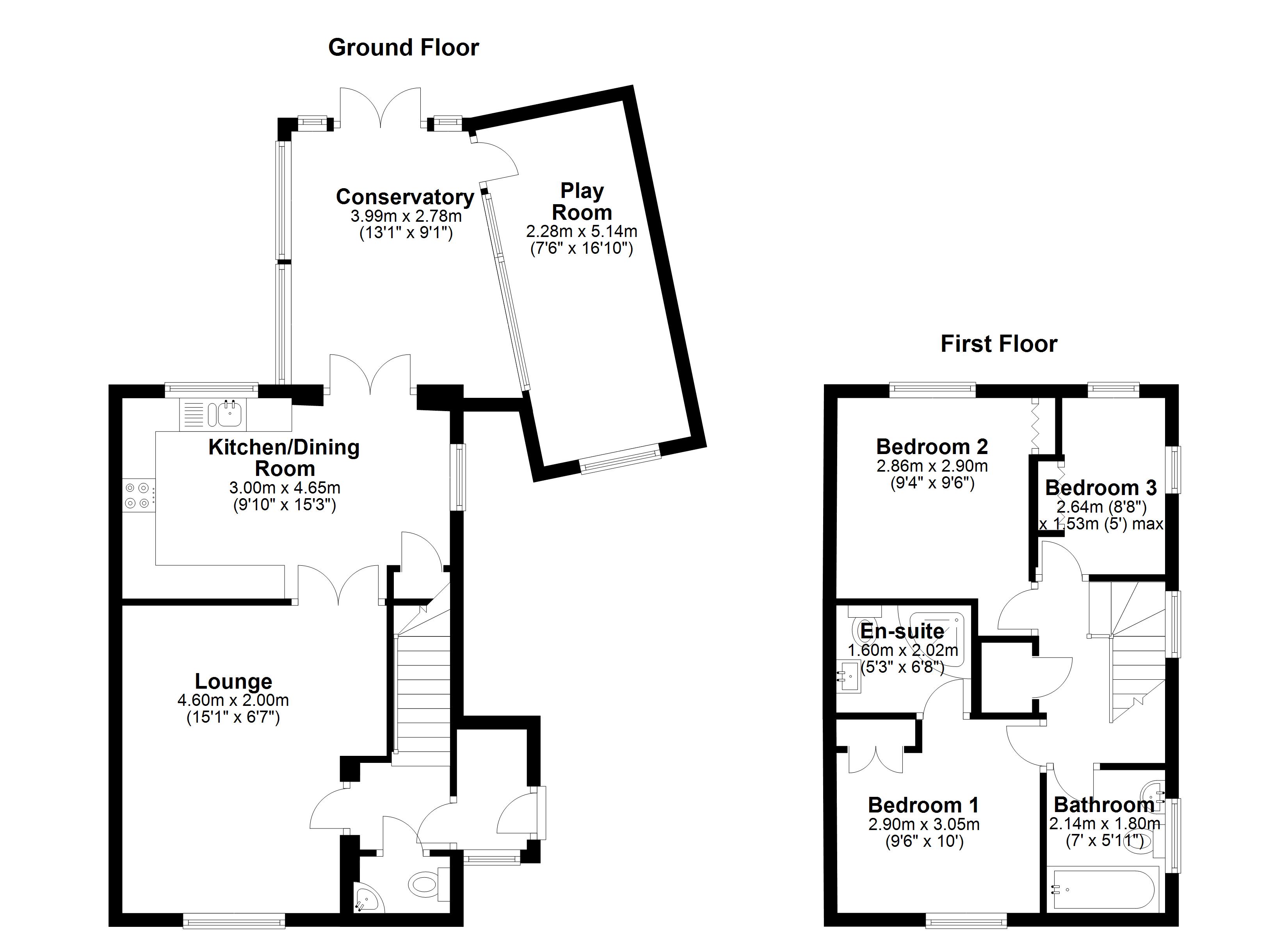3 Bedrooms Semi-detached house for sale in Lower Reeve, Great Cornard, Sudbury CO10 | £ 275,000
Overview
| Price: | £ 275,000 |
|---|---|
| Contract type: | For Sale |
| Type: | Semi-detached house |
| County: | Suffolk |
| Town: | Sudbury |
| Postcode: | CO10 |
| Address: | Lower Reeve, Great Cornard, Sudbury CO10 |
| Bathrooms: | 2 |
| Bedrooms: | 3 |
Property Description
Palmer & partners - We are pleased to present this modern family house that has been tastefully extended. It now offers three generous reception rooms, three bedrooms, two bathrooms, off road parking for two cars and a sunny back garden! Located on the highly regarded Stour Croft development which is on the outskirts of Town but within walking distance to the schools this is perfect for a growing family!
Finished to a modern standard and having had been extended, this property is unlike the rest. The back of the house now enjoys a generous conservatory extension which links the kitchens double doors to the converted garage, which has changed to a playroom but could suit a multitude of purposes subject to the new occupiers choice. At the front aspect is a light family lounge with plenty of space for a sofa suite with an alcove offering the perfect place for the TV. Boasting the width of the property the kitchen diner also has space for a dining table in addition to plenty of storage space and work surfaces. There is space for white goods and a dual aspect to allow maximum natural light exposure. Additional to a useful porch there is a downstairs cloakroom.
On the first floor are three bedrooms. The family bathroom is warming in decor with sandstone effect tiled splash backs and dark wood effect flooring. This is nicely complimented by a white three piece suite that includes a bath with shower screen and attachment. Additional to views over the playing fields and plush grey carpeting the master bedroom has an ensuite shower room that has a spacious corner shower, rectangular wash hand basin and WC.
Externally this residence has a lengthy garden which is mostly laid to lawn apart from a neat patio seating area aside the conservatory. Further features include, two storage units, timber fencing and established laurel bush. At the front is a brick paved drive way that allows parking for two cars.
Porch
Front door to porch with coat rails and window to side.
Hallway
Door to WC and lounge and carpet stairs to first floor.
Cloakroom
WC, wash hand basin, carpet flooring and radiator.
Lounge (4.60m (15' 1") x 3.03m (9' 11"))
Window to front aspect, double doors to kitchen, alcove for TV and unit, TV point, radiator heating.
Kitchen / Diner (3.00m (9' 10") x 4.60m (15' 1"))
Tiled splash backs, lino tile floor, window to side and rear aspect, under stairs cupboard, laminate work surfaces, space for white goods, stainless steel sink and drainer unit, four ring gas hob, boiler cupboard, double inset oven and extractor fan.
Conservatory (3.99m (13' 1") x 2.78m (9' 1"))
Utilised as a second living room this handy extension offers double doors to the kitchen and double doors to the patio, door to the driveway and entry to converted garage. Further features include; lino tiled flooring, exposed brick walls, blue glass roof and double glazed windows with eye level opening panes.
Playroom / Office (2.28m (7' 6") x 5.14m (16' 10"))
Double glazed window to front aspect, carpet flooring, spot lighting, radiator and TV point.
Bedroom One (2.90m (9' 6") x 3.05m (10' 0"))
Carpet flooring, radiator heating, window to front and door to ensuite.
Ensuite (1.60m (5' 3") x 2.02m (6' 8"))
Lino flooring, WC, rectangular wash hand basin, corner shower and radiator.
Bedroom Two (2.90m (9' 6") x 2.86m (9' 5"))
Window to rear aspect, fitted wardrobe, carpet flooring and radiator to wall.
Bedroom Three (2.64m (8' 8") x 1.53m (5' 0"))
Carpet flooring, window to rear and side aspect, radiator, fitted cupboard.
Bathroom (2.14m (7' 0") x 1.80m (5' 11"))
Bath with shower over, window to side aspect, WC, sink and radiator.
Garden
Mostly laid to lawn the garden also has an attractive patio seating area to the side of the conservatory and in front, timber fencing, two storage units and an established laurel.
Property Location
Similar Properties
Semi-detached house For Sale Sudbury Semi-detached house For Sale CO10 Sudbury new homes for sale CO10 new homes for sale Flats for sale Sudbury Flats To Rent Sudbury Flats for sale CO10 Flats to Rent CO10 Sudbury estate agents CO10 estate agents



.png)










