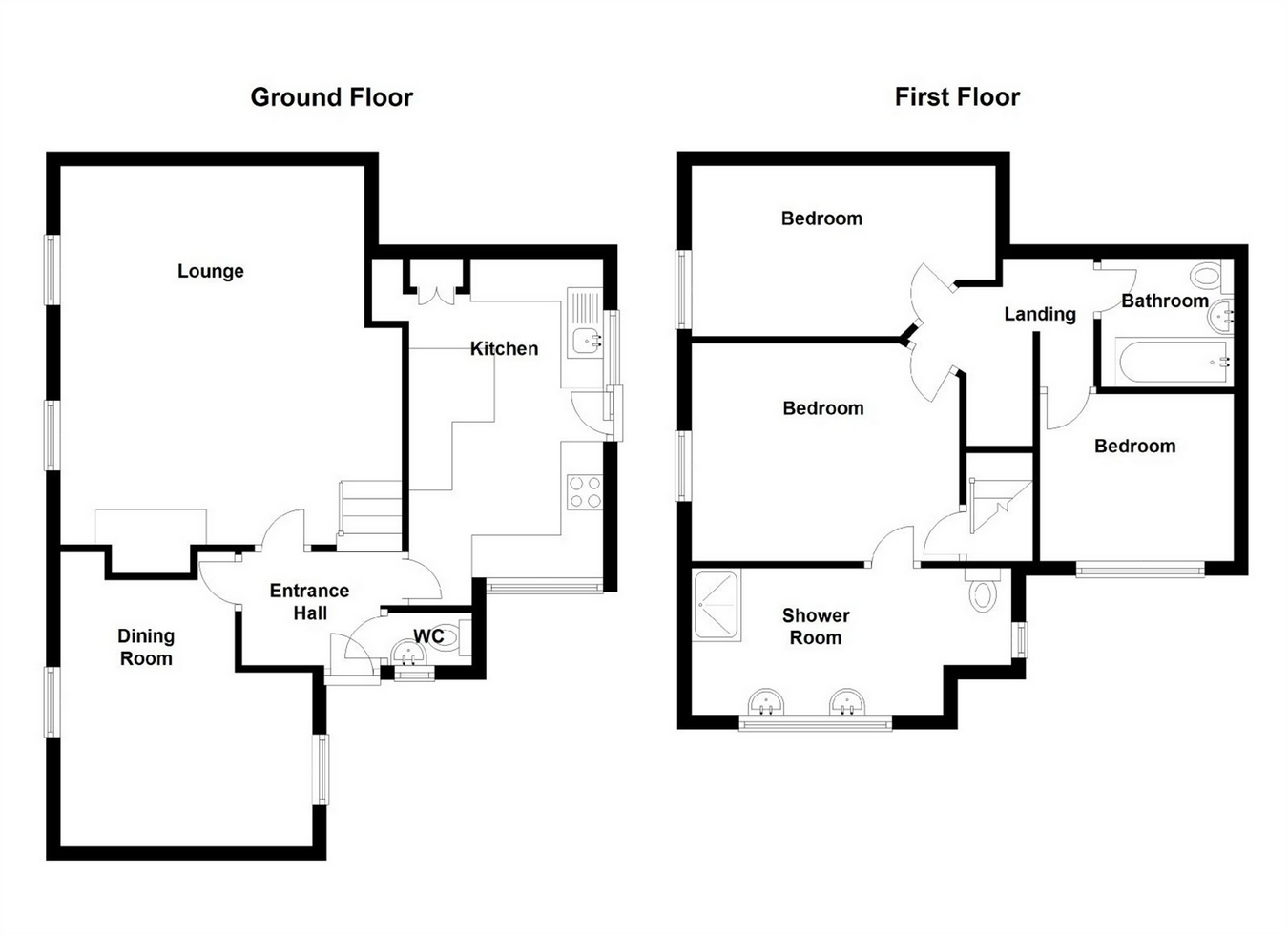3 Bedrooms Semi-detached house for sale in Lower Road, Little Hallingbury, Bishop's Stortford, Herts CM22 | £ 419,950
Overview
| Price: | £ 419,950 |
|---|---|
| Contract type: | For Sale |
| Type: | Semi-detached house |
| County: | Hertfordshire |
| Town: | Bishop's Stortford |
| Postcode: | CM22 |
| Address: | Lower Road, Little Hallingbury, Bishop's Stortford, Herts CM22 |
| Bathrooms: | 0 |
| Bedrooms: | 3 |
Property Description
Folio: 13894 A three bedroom semi-detached home situated in the popular village of Little Hallingbury which is positioned just south of the market town of Bishop’s Stortford with its many shops, schools, recreational facilities, mainline train station serving London Liverpool Street and Cambridge and of course, M11 leading to M25 access points. Sawbridgeworth is just a five minute drive and offers the nearest mainline train station with lines to London Liverpool Street and Cambridge. Sawbridgeworth also offers a wide variety of shops for your day-to-day needs, restaurants and public houses. The village of Little Hallingbury itself has two public houses, junior school and an active church.
The property offers a sitting room, dining room, impressive kitchen/breakfast room and downstairs cloakroom. There are three bedrooms to the first floor with an en-suite to the master bedroom plus a main family bathroom. To the front of the property there is a driveway providing parking for 2-3 vehicles with a single garage plus an 60ft x 40ft rear garden. The property is offered with no onward chain.
Entrance
Part glazed wooden front door leading to a part covered entrance porch, wooden door leading through into:
Entrance Hall
With tiled flooring, carpeted staircase rising to the first floor landing.
Downstairs Cloakroom
Comprising a flush w.C., wall mounted wash hand basin, dado rail, double glazed window to side, tiled flooring.
Sitting Room
17' 6" x 14' 2" (5.33m x 4.32m) with a double glazed bay window to front with a feature brick open fire with a raised brick hearth, iron grate and wooden bressumer, radiator, t.V. Aerial point, fitted carpet.
Dining Room
13' 6" x 11' 6" (4.11m x 3.51m) with a double glazed bay window to front, window to rear, radiator, dimmer switch to wall, fitted carpet.
Modern Kitchen/Breakfast Room
16' 2" x 9' 4" (4.93m x 2.84m) comprising a stainless steel single bowl, single drainer sink with hot and cold taps and cupboard under, further range of matching base and eye level units with a rolled edge worktop over, four ring electric hob with extractor hob above and built-in double oven and grill, recess and plumbing for dishwasher and washing machine, double glazed windows to rear and side, door giving access onto garden, cupboard housing gas boiler, spotlighting to ceiling, recess for fridge/freezer.
First Floor Landing
With fitted carpet.
Bedroom 1
12' 8" x 10' (3.86m x 3.05m) with a double glazed window to front, built-in wardrobe, radiator, airing cupboard housing a lagged copper cylinder with shelving, fitted carpet.
En-Suite Shower Room
Comprising a tiled shower cubicle, floating “his and hers” sinks set into unit with cupboards beneath, flush w.C., part tiled walls, tiled flooring, single panelled radiator, fitted mirror, port hole window to rear, window to side.
Bedroom 2
9' 2" x 7' 10" (2.79m x 2.39m) with a double glazed window to side, radiator, fitted carpet.
Bedroom 3
12' 4" x 7' 10" (3.76m x 2.39m) with a double glazed window to front, single panelled radiator, fitted carpet, built-in wardrobe.
Main Family Bathroom
Comprising a panel enclosed bath with hot and cold taps and fitted shower attachment, pedestal wash hand basin, flush w.C., part tiled walls and flooring, single panelled radiator, opaque double glazed window to rear.
Outside
The Rear
Directly to the rear of the property is a beautifully landscaped rear garden measuring 60ft x 40ft. The garden is mainly laid to lawn with stocked flower borders and enclosed by fencing to both sides. Directly to the rear of the property there is a stone pathway leading to a raised patio area, ideal for a table and chairs with feature pond, rockery and slate chipped border. There is also outside lighting and the garden back onto rural countryside. A locked gate leads to the front of the property.
The Front
To the front of the property there is a driveway providing parking for approximately 2 cars. There is a paved pathway with stocked flower borders to the side leading to the front door.
Local Authority
Uttlesford District Council
Band ‘E’
Property Location
Similar Properties
Semi-detached house For Sale Bishop's Stortford Semi-detached house For Sale CM22 Bishop's Stortford new homes for sale CM22 new homes for sale Flats for sale Bishop's Stortford Flats To Rent Bishop's Stortford Flats for sale CM22 Flats to Rent CM22 Bishop's Stortford estate agents CM22 estate agents



.png)