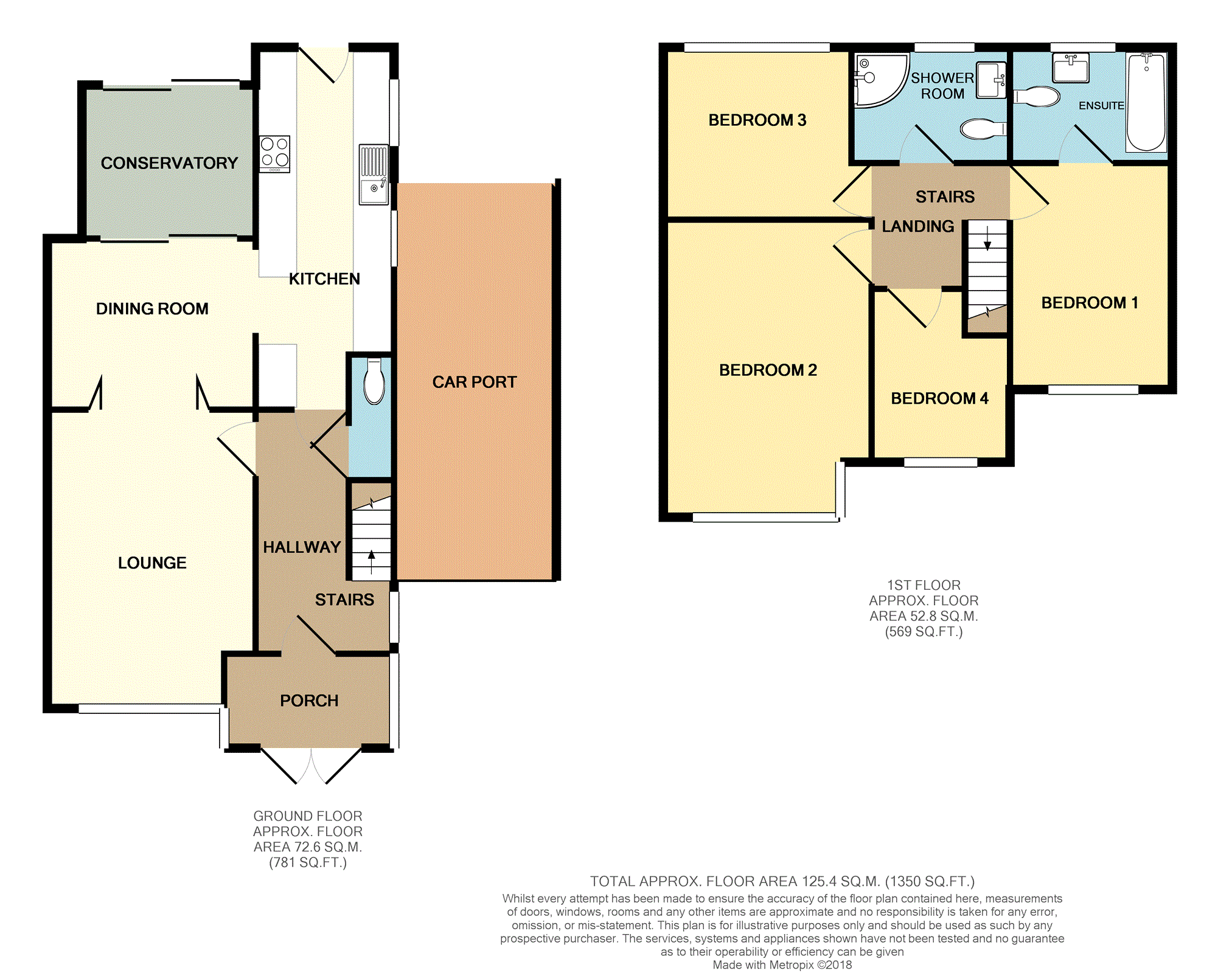4 Bedrooms Semi-detached house for sale in Lower Sutherland Street, Swinton M27 | £ 200,000
Overview
| Price: | £ 200,000 |
|---|---|
| Contract type: | For Sale |
| Type: | Semi-detached house |
| County: | Greater Manchester |
| Town: | Manchester |
| Postcode: | M27 |
| Address: | Lower Sutherland Street, Swinton M27 |
| Bathrooms: | 2 |
| Bedrooms: | 4 |
Property Description
**extended** **four bedroom** **semi detached** **close to local amenities** **excellent transport links** **ample parking**
A rare opportunity has come around with this superb semi detached family home that's situated within a few hundreds yards walking distance to Swinton town centre.
This property consists of a porch, entrance hallway, lounge, dining area, conservatory and modern fitted kitchen. As you go up the stairs you'll find three double bedrooms one with en suite, one single bedroom and shower room. This property comes with Modern gas central heating, UPVC windows throughout, off road parking for multiple cars either on the drive way or the car port underneath the extension, detached garage with a separate double shed to the rear.
Hallway
13'8 x 6'3
Very bright and attractive with plenty of natural light flooding in, wood spindle staircase that'll take you up to the first floor with a W.C located under it, modern décor finish with dark grey wood laminate flooring.
Lounge
15'7 x 10'11
Bright and attractive and deceptively spacious, feature fireplace in the middle of the wall, modern flower pattern wallpaper finish on one wall and grey paint décor finish with light wood laminate flooring throughout.
Dining Area
9'10 x 8'11
Sliding wooden doors from the lounge area and a sliding UPVC door that'll lead you into the conservatory, plenty of room for a dining table, modern décor finish and dark grey wood laminate flooring.
Conservatory
8'0 x 8'0
UPVC frame with double glazed windows looking out to the rear garden, perfect for another snug area or children's play room.
Kitchen
18'11 x 7'2
White gloss wood units, dark stone effect worktops, multipoint tap mixer and sink, integrated oven, hob with extractor hood, plumb ready for a dish washer, washing machine and dryer and ample storage throughout.
W.C.
7'3 x 2'8
Stylish toilet and sink unit combined, ceramic grey marble effect tile finish and dark grey wood laminate flooring.
Bedroom One
11'10 x 8'6
Very bright and attractive room, plenty of room for a double bed and ample storage with en suite bathroom leading off, Modern grey and light yellow décor finish.
En-Suite
8'0 x 6'1
Stunning three piece suite, L shaped bath unit with shower combination, toilet and sink with ceramic light grey tile finish.
Bedroom Two
15'4 x 10'11
Bay style window allowing plenty of natural light to shine in, extensive size room for a king size bed and ample storage throughout.
Bedroom Three
10'0 x 10'0
Another extensive size room for a double bed and ample storage, dark flower pattern wallpaper on one wall and neutral décor finish throughout.
Bedroom Four
9'2 x 6'5
Excellent size single room for a single bed and storage, neutral décor finish.
Shower Room
7'3 x 6'5
Superb walk in shower unit, toilet and sink, White with blue pattern ceramic tile finish
Rear Garden
Very private and not overlooked, grass lawn area with flower bedding along the edges, double shed unit in the corner and detached garage with a car port going down the side of the house under the extension.
Property Location
Similar Properties
Semi-detached house For Sale Manchester Semi-detached house For Sale M27 Manchester new homes for sale M27 new homes for sale Flats for sale Manchester Flats To Rent Manchester Flats for sale M27 Flats to Rent M27 Manchester estate agents M27 estate agents


.png)











