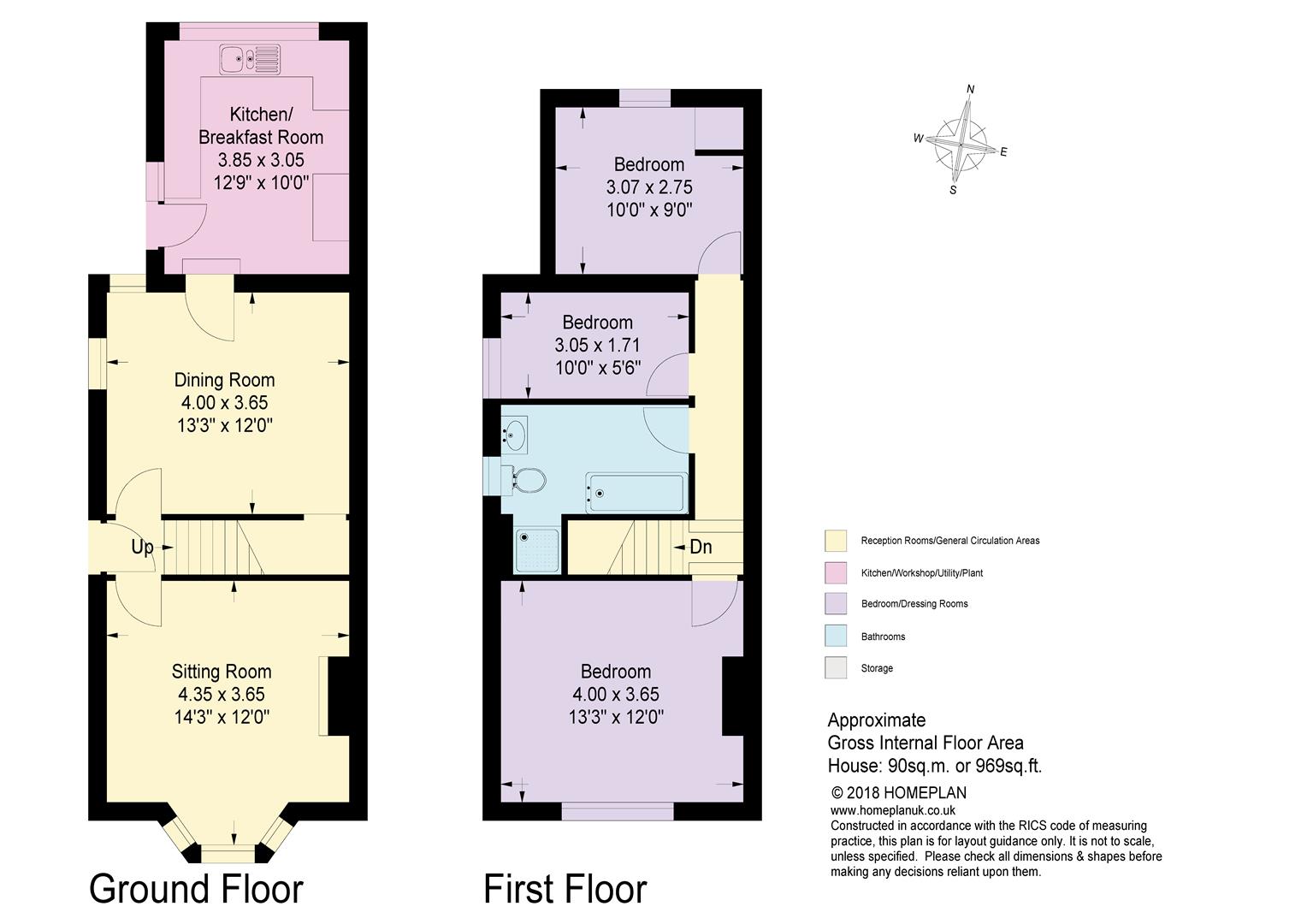3 Bedrooms Semi-detached house for sale in Lower Village Road, Ascot SL5 | £ 640,000
Overview
| Price: | £ 640,000 |
|---|---|
| Contract type: | For Sale |
| Type: | Semi-detached house |
| County: | Windsor & Maidenhead |
| Town: | Ascot |
| Postcode: | SL5 |
| Address: | Lower Village Road, Ascot SL5 |
| Bathrooms: | 1 |
| Bedrooms: | 3 |
Property Description
An Edwardian three bedroom semi detached house offering two separate reception rooms, character features, off street parking and large gardens backing onto woodland. Convenient for the village centre, a mainline railway station and within Charters School Catchment
Panel front door with a light point opens to;-
Entrance Hall:
Stairs to First Floor.
Sitting Room:
Bay window overlooking front aspect, double radiator, fireplace with an ornate cast iron surround, period tiled insert and hearth, mantle over, fitted gas coal effect fire, t. V point, dimmer switch, coving.
Dining Room:
Double aspect, column radiator, deep under stair cupboard, coving.
Kitchen:
A double aspect room overlooking the rear garden, range of wood fronted cabinets, complimentary laminated roll top work surfaces comprises, one and a half bowl, single drainer sink unit, mixer tap, adjoining laminated work surfaces, cupboards and drawers under, fitted dish washer, smeg range style five ring gas cooker (By separate negotiation), stainless steel canopy over. Space for fridge/freezer, eye level cupboards, concealed lighting under, part tiled walls, quarry tiled flooring, recessed ceiling lighting, door to rear garden, radiator, coving.
From the Entrance Hall, stairs lead to First Floor - Landing, column radiator, access to loft space.
Bedroom One:
Column radiator, fireplace with an ornate cast iron surround, tile insert and hearth, mantle over, t. V point, polished stripped wood flooring, coving.
Bedroom Two:
Radiator, view over rear garden, t. V. Point, airing cupboard, coving.
Bedroom Three:
Radiator, coving.
Bathroom:
White suite comprises a panel enclosed 'jacuzzi' style bath, mixer tap, hand shower attachment, w.C, pedestal wash hand basin, tiled shower cubicle, folding shower door, recessed ceiling lighting, stripped wood flooring, extractor fan, window to side, coving.
Outside:
To the front there is an area of garden, mature evergreen hedge, driveway providing off street parking for one vehicle. Side gate opens to;-
The Rear Garden, raised paved terrace, brick retaining wall and opening to an area of shaped lawn with numerous mature shrubs and specimen trees, There is a timber garden shed and large timber workshop. The rear boundary has a pedestrian gate opening to mature woodland.
Property Location
Similar Properties
Semi-detached house For Sale Ascot Semi-detached house For Sale SL5 Ascot new homes for sale SL5 new homes for sale Flats for sale Ascot Flats To Rent Ascot Flats for sale SL5 Flats to Rent SL5 Ascot estate agents SL5 estate agents



.png)











