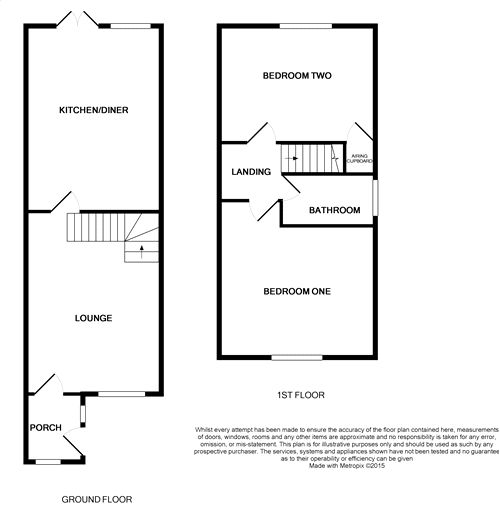2 Bedrooms Semi-detached house for sale in Lowick Court, Moulton, Northampton NN3 | £ 212,500
Overview
| Price: | £ 212,500 |
|---|---|
| Contract type: | For Sale |
| Type: | Semi-detached house |
| County: | Northamptonshire |
| Town: | Northampton |
| Postcode: | NN3 |
| Address: | Lowick Court, Moulton, Northampton NN3 |
| Bathrooms: | 0 |
| Bedrooms: | 2 |
Property Description
Key features:
- Semi Detached Property
- Extended To The Rear
- Two Double Bedrooms
- Lounge
- Open Plan Kitchen/Breakfast/Dining Area
- Re-Fitted Bathroom
- Ideal First Time Buy
- Energy Efficiency Rating: C
Main Description
An immaculately presented two bedroom extended semi-detached property situated in the popular village of Moulton, Northampton. The property has been well maintained by its current owners and offers accommodation briefly comprising; entrance hall, lounge, open plan kitchen/breakfast/dining area. To the first floor are two double bedrooms and a re-fitted family bathroom. Externally there are front and rear gardens, off road parking for two/three vehicles. The property further benefits from UPVC double glazing and gas to radiator central heating.
Entrance Porch
Entered via UPVC door with double glazed windows to front and side aspect, tiled floor, glazed door to lounge.
Lounge
5.35m x 3.97m (17' 7" x 13') Double glazed window to front aspect, stairs rising to the first floor, radiator, laminate flooring, television and telephone points.
Kitchen/Diner/ Breakfast Room
5.44m x 3.96m (17' 10" x 13') Open plan room with double glazed French doors to the garden. A re-fitted kitchen in light Oak with wall and base mounted units and glass fronted display cabinets, pelmet lighting, wine rack, shelving, one and a half bowl sink and drainer with mixer tap over, tiling to splash backs, double oven with gas hob, extractor over, intergrated dishwasher, plumbing for washing machine, space for fridge/freezer, under floor heating to kitchen area, radiator. Central breakfast island with draws and shelving, ceiling mounted spot lights, tiled floor.
First Floor
Landing
Doors to all rooms, air ventilator, loft access with pull down ladder which is part boarded and has shelving.
Bedroom One
3.49m x 2.88m (11' 5" x 9' 5") Double glazed window to front aspect, television and telephone points.
Bedroom Two
4.15m x 2.91m (13' 7" x 9' 7") Double glazed window to rear aspect, fitted double wardrobe, radiator, door to airing cupboard housing wall mounted Valliant combination boiler.
Family Bathroom
Obscured double glazed window to side aspect. Re-fitted suite comprising; close coupled WC, vanity sink unit, panelled bath with shower over and shower screen, tiled to all walls, chrome towel radiator, vanity wall mounted cabinet with shaver point and light.
Externally
Front Garden
Low maintenance frontage with off road parking for two/three vehicles to side of the property, gated access to rear garden.
Rear Garden
Paved patio area with the remainder of the garden being laid to lawn, garden tap, fully enclosed with wood panel fencing.
Property Location
Similar Properties
Semi-detached house For Sale Northampton Semi-detached house For Sale NN3 Northampton new homes for sale NN3 new homes for sale Flats for sale Northampton Flats To Rent Northampton Flats for sale NN3 Flats to Rent NN3 Northampton estate agents NN3 estate agents



.png)











