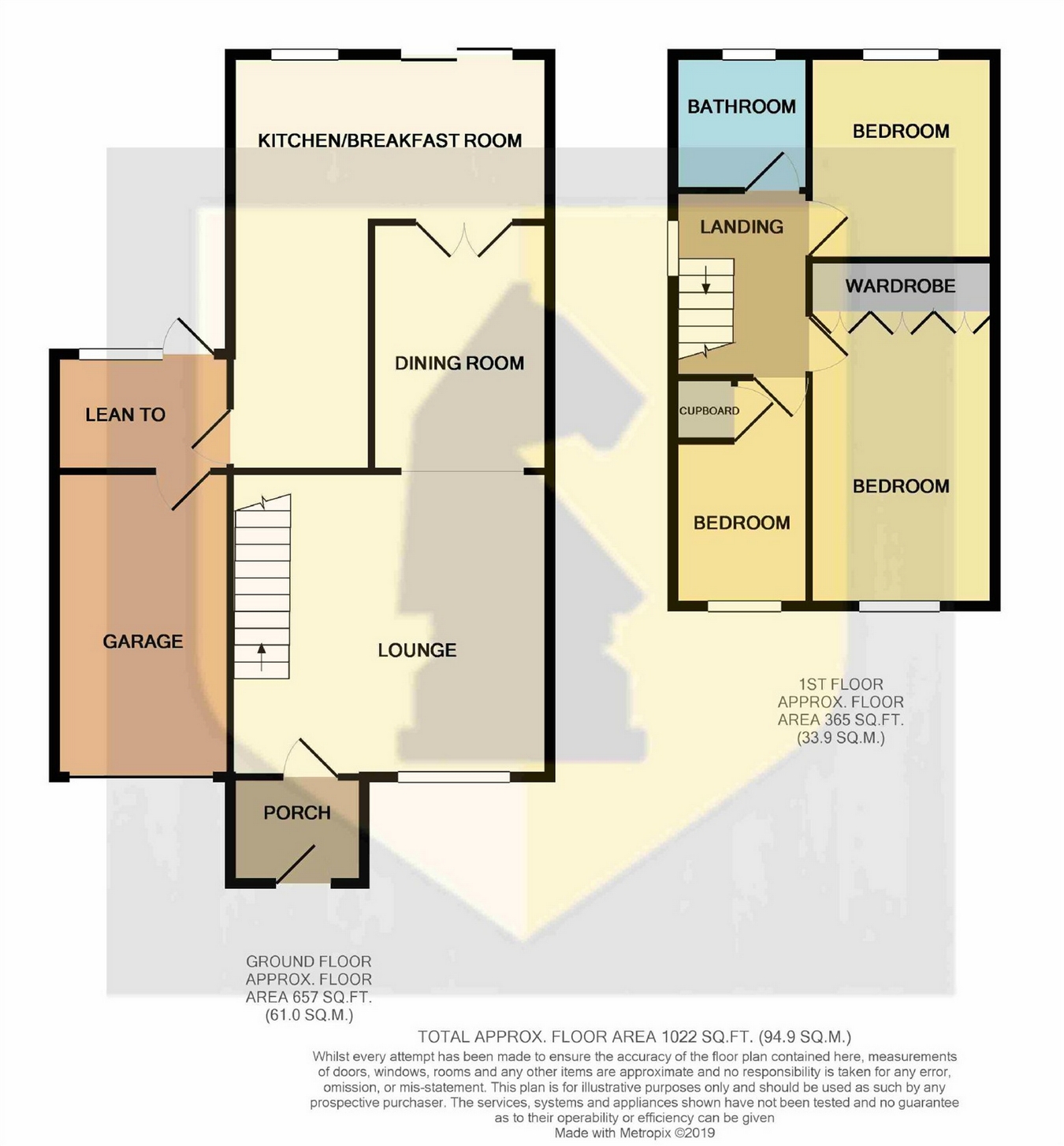3 Bedrooms Semi-detached house for sale in Lowick Court, Moulton, Northampton NN3 | £ 240,000
Overview
| Price: | £ 240,000 |
|---|---|
| Contract type: | For Sale |
| Type: | Semi-detached house |
| County: | Northamptonshire |
| Town: | Northampton |
| Postcode: | NN3 |
| Address: | Lowick Court, Moulton, Northampton NN3 |
| Bathrooms: | 0 |
| Bedrooms: | 3 |
Property Description
Edward Knight Estate Agents are pleased to offer to the market this well presented and extended three bedroom semi-detached family home situated in the sought after location of Moulton. In brief the accommodation comprises; entrance porch, lounge, dining room, extended kitchen/breakfast room and lean to. To the first floor are three bedrooms and a family bathroom. Externally there is a garden to the front with a driveway leading to a garage. To the rear is an enclosed garden. The property further benefits from Upvc double glazing and gas radiator heating.
Ground Floor
Entrance Porch
Entry gained via a Upvc double glazed door with a double glazed window. Door to;
Lounge
14' 6" x 13' 10" (4.42m x 4.22m) Upvc double glazed window to the front aspect. Radiator. Feature fireplace with an inset gas coal effect fire. Laminate flooring. Stairs rising to the first floor. Opening to;
Dining Room
10' 9" x 7' 9" (3.28m x 2.36m) Laminate flooring. Radiator. Double doors to;
Kitchen/Breakfast Room
14' 4" x 7' 5" (4.37m x 2.26m) plus 11' 4" x 6' 7" (3.45m x 2.01m) Fitted modern shaker style kitchen suite comprising of a range of base and eye level units with work surfaces mounted over. Inset one and a half bowl sink and drainer unit with mixer tap over. Fitted double electric oven. Fitted ceramic hob. Integrated washing machine. Integrated fridge. Space and plumbing for a dishwasher. Tiling to water sensitive areas. Upvc double glazed window to the front aspect. Upvc double glazed sliding patio doors to the rear garden. Door to;
Lean to;
7' 4" x 5' 4" (2.24m x 1.63m) Hardwood glazed door and window to the rear garden. Door to Garage.
First Floor
Landing
Loft hatch. Upvc double glazed window to the rear aspect. Doors to;
Bedroom One
13' 4" x 8' 5" (4.06m x 2.57m) Upvc double glazed window to the front aspect. Radiator. Built in wardrobes.
Bedroom Two
9' 4" x 8' 5" (2.84m x 2.57m) Upvc double glazed window to the rear aspect. Radiator.
Bedroom Three
7' 3" x 6' (2.21m x 1.83m) Upvc double glazed window to the front aspect. Radiator. Fitted cupboard.
Bathroom
6' 4" x 6' 2" (1.93m x 1.88m) Fitted modern three piece suite comprising of a low flush WC, pedestal wash hand basin and a panelled bath with electric shower fitted above. Glass bath screen. Fully tiled walls and floor. Heated towel rail. Obscure Upvc double glazed window to the rear aspect.
Externally
Front Garden
Laid to lawn with a paved path leading to the front entrance. A driveway leads to the garage.
Rear Garden
Mainly laid to lawn with borders containing shrubs. A paved patio. Hardstanding for a shed. Enclosed with timber panelled fencing to the boundaries.
Garage
15' 6" x 7' 8" (4.72m x 2.34m) Accessed via a metal up and over door. Power and light connected.
Property Location
Similar Properties
Semi-detached house For Sale Northampton Semi-detached house For Sale NN3 Northampton new homes for sale NN3 new homes for sale Flats for sale Northampton Flats To Rent Northampton Flats for sale NN3 Flats to Rent NN3 Northampton estate agents NN3 estate agents



.png)











