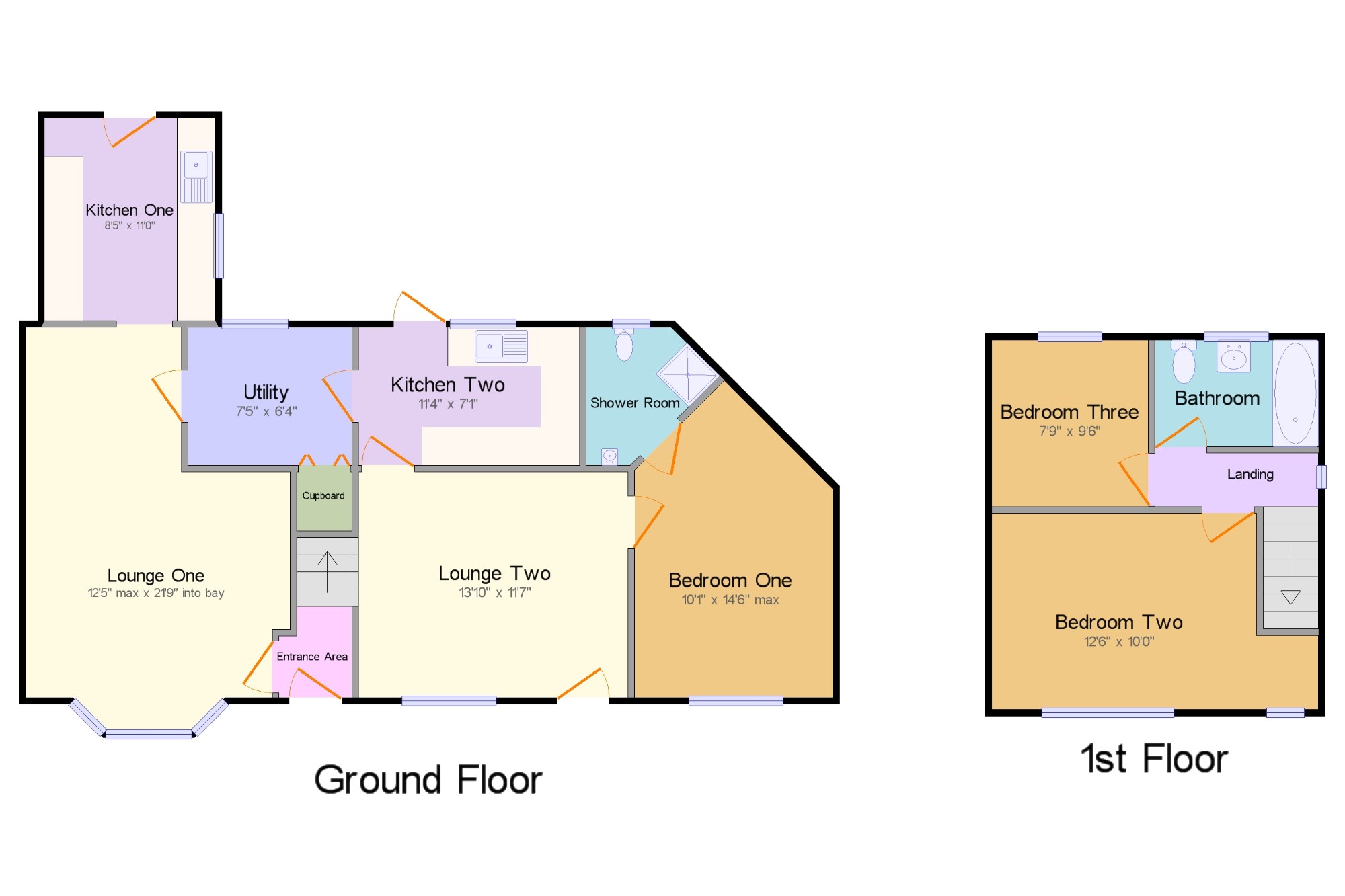3 Bedrooms Semi-detached house for sale in Lowland Avenue, Leicester Forest East, Leicester, Leicestershire LE3 | £ 230,000
Overview
| Price: | £ 230,000 |
|---|---|
| Contract type: | For Sale |
| Type: | Semi-detached house |
| County: | Leicestershire |
| Town: | Leicester |
| Postcode: | LE3 |
| Address: | Lowland Avenue, Leicester Forest East, Leicester, Leicestershire LE3 |
| Bathrooms: | 2 |
| Bedrooms: | 3 |
Property Description
An extended semi detached house which is positioned on a corner plot and with a separate entranced annex to the side which could be great for visiting family and individual space/time. The property could make a nice family home and in our opinion is ready to move into. The overall accommodation in brief to the ground floor comprises of an entrance area, two lounges, a utility area, en-suite shower room, bedroom and two kitchens. To the first floor are two bedrooms and a bathroom. Externally is the low maintenance rear outside space and off street parking.
• A three bedroom semi detached house
• Versatile accommodation to the ground floor
• Low maintenance outside space to the rear
• Situated on a corner with off street parking
• Located in the popular Leicester Forest East
• Separate entranced annex to the side
Entrance Area Front door.
Lounge One12'5" x 21'9" (3.78m x 6.63m). Double glazed uPVC bay window facing the front. Radiator, carpeted flooring.
Kitchen One8'5" x 11' (2.57m x 3.35m). UPVC back double glazed door. Double glazed uPVC window facing the side. Tiled flooring. Wood work surface, wall and base units, single sink, integrated, electric oven, integrated, electric hob, space for washing machine.
Utility7'5" x 6'4" (2.26m x 1.93m). Double glazed uPVC window facing the rear. Vinyl flooring.
Kitchen Two11'4" x 7'1" (3.45m x 2.16m). UPVC back double glazed door. Double glazed uPVC window facing the rear. Radiator, tiled flooring. Wood work surface, wall and base units, single sink, space for oven, stainless steel extractor, space for washing machine.
Lounge Two13'10" x 11'7" (4.22m x 3.53m). Carpeted, double glazed window.
Bedroom One10'1" x 14'6" (3.07m x 4.42m). Double glazed uPVC window facing the front. Radiator, carpeted flooring.
Shower Room Double glazed uPVC window with obscure glass facing the rear. Heated towel rail, tiled flooring. Low level WC, single enclosure shower, wash hand basin.
Landing Double glazed uPVC window facing the side. Carpeted flooring. Access to a bathroom and two bedrooms.
Bedroom Two12'6" x 10' (3.8m x 3.05m). Double glazed uPVC window facing the front. Radiator, carpeted flooring.
Bedroom Three7'9" x 9'6" (2.36m x 2.9m). Double glazed uPVC window facing the rear. Radiator, carpeted flooring.
Bathroom Double glazed uPVC window with obscure glass facing the rear. Radiator, carpeted flooring. Low level WC, shower over bath, wash hand basin.
Property Location
Similar Properties
Semi-detached house For Sale Leicester Semi-detached house For Sale LE3 Leicester new homes for sale LE3 new homes for sale Flats for sale Leicester Flats To Rent Leicester Flats for sale LE3 Flats to Rent LE3 Leicester estate agents LE3 estate agents



.png)











