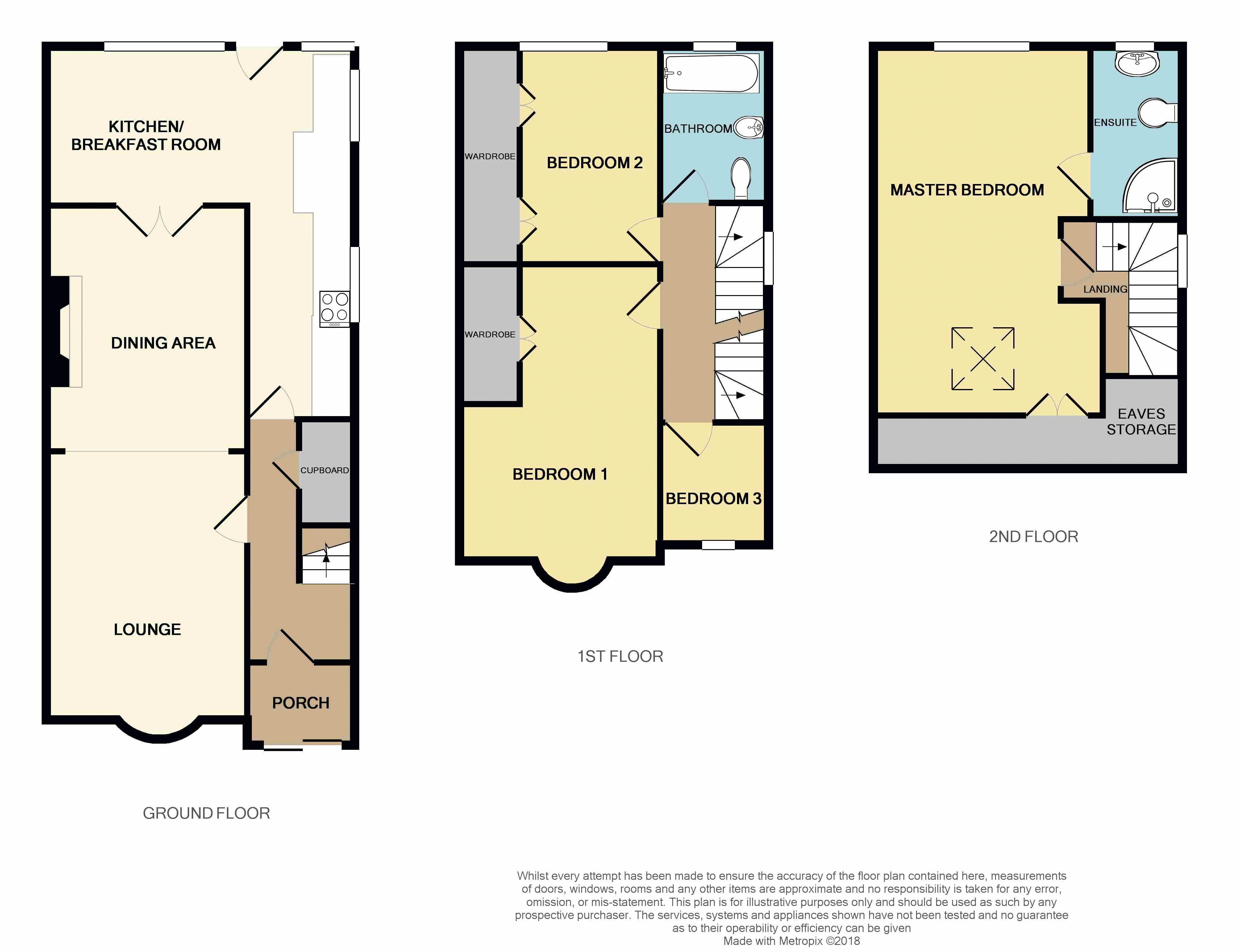4 Bedrooms Semi-detached house for sale in Lowlands Road, Aveley, South Ockendon RM15 | £ 435,000
Overview
| Price: | £ 435,000 |
|---|---|
| Contract type: | For Sale |
| Type: | Semi-detached house |
| County: | Essex |
| Town: | South Ockendon |
| Postcode: | RM15 |
| Address: | Lowlands Road, Aveley, South Ockendon RM15 |
| Bathrooms: | 2 |
| Bedrooms: | 4 |
Property Description
Don't miss out on this well presented four bedroom semi detached family home! Why not come and view this outstanding property in the sought after location of Lowlands Road, Aveley, Essex. The property has been finished to an extremely high standard by the current homeowners and benefits from two reception rooms, en-suite to master bedroom and off street parking. Transport links, including Junction 30 M25, A13, A127 and accessible train stations include Ockendon, Rainham, Grays and Upminster. Shopping facilities are available at Lakeside and Bluewater Shopping Centres.
Entrance Door
UPVC patio door leading in to:-
Porch
Smooth painted ceiling, painted walls and tiled floor. Hardwood glazed door leading in to:-
Hall
Smooth painted ceiling, painted walls, dado rail, under-stairs storage cupboard and tiled floor. Stairs rising to first floor landing.
Lounge (10' 5'' x 11' 5'' (3.17m x 3.47m))
Six panelled door, smooth painted ceiling with cornice, painted walls, double-glazed bay window to front aspect and radiator.
Dining Area (11' 6'' x 10' 7'' (3.51m x 3.23m))
Smooth painted ceiling with cornice, painted walls, Feature Fireplace with marble inset and marble hearth open to chimney and laminate flooring. Six panelled double doors leading in to:-
Kitchen/Breakfast Room (19' 8 x 17' 9 > 5' 11 (6m x 5.41m > 1.8m))
Fitted with a number of matching eye and base level units with rolled edge worktop surfaces with inset tiles, inset sink and drainer unit with match mixer tap, space for gas cooker and plumbing for washing machine and slimline dishwasher. Six panelled door, smooth painted ceiling with inset lights, painted walls, window to side aspect, window to rear aspect, two radiators and tiled floor. Stable door leading to rear garden.
First Floor Landing
Carpeted flooring, smooth painted ceiling with cornice, painted walls, dado rail, arched double-glazed window to side aspect.
Bedroom Two (11' 6 x 10' 10 > 8' 1 (3.5m x 3.31m > 2.47m))
Six panelled wooden door, laminate flooring, smooth painted ceiling, painted walls, dado rail, double-glazed bay window to front aspect, dado rail, radiator and built-in wardrobe
Bedroom Three (11' 7 x 8' 11 to wardrobes (3.52m x 2.72m))
Six panelled wooden door, laminate flooring, smooth painted ceiling with cornice, painted walls, double-glazed window to rear aspect, radiator and built-in wardrobes.
Bedroom Four (6' 5 x 5' 9 (1.96m x 1.74m))
Six panelled wooden door, carpeted flooriing, coved smooth painted ceiling, painted walls, double-glazed window to front aspect, and radiator.
Family Bathroom (8' 1 x 5' 10 (2.47m x 1.78m))
Three-piece bathroom suite comprising of a bath with mixer tap and shower attachment with shower screen over, wash hand basin set in a vanity unit and a low flush WC. Six panelled wooden door, coved smooth painted ceiling with inset lights, double-glazed window to rear aspect, fully tiled walls, heated towel rail and vinyl tiled flooring.
Master Bedroom (18' 4'' x 10' 3'' (5.60m x 3.13m))
Six panelled wooden door, laminate flooring, painted walls, smooth painted ceiling with inset lights, radiator, double glazed window to rear aspect and Velux window to front.
En-Suite (8' 5'' x 4' 9'' (2.56m x 1.44m))
Rear Garden
Immediate paved patio area with retaining brick walls, laid to lawn area, raised decking area with ornate pond, mature shrubs and trees, gate leading to shared driveway with door leading in to garage, fenced borders and summerhouse to remain. Garden is un-overlooked.
Agents Note
1. We have been advised by the Vendor that all the heating equipment and appliances mentioned within these particulars were functional at the time of our inspection. However, due to M & P Estates not being professionally qualified in this field, we would recommend that they are thoroughly tested by a specialist (i.E. Gas Safe registered) before entering any purchase commitment.
2. Although our Vendor(s) has advised us that all fixtures, fittings and chattels mentioned within these details will remain, we strongly recommend verification by a solicitor before entering a purchase commitment.
3. These particulars do not constitute any part of an offer or contract. No responsibility is accepted as to the accuracy of these particulars or statement made by our staff concerning the above property. Any intended purchaser must satisfy him / herself as to the correctness of such statements and these particulars. All negotiations to be conducted through M & P Estates Limited.
Front Garden
Mature shrub and tree borders, remainder concreted providing off street parking and shared driveway leading to single garage.
Second Floor Landing
Carpeted flooring, painted walls, smooth painted ceiling and double glazed window to side aspect.
Property Location
Similar Properties
Semi-detached house For Sale South Ockendon Semi-detached house For Sale RM15 South Ockendon new homes for sale RM15 new homes for sale Flats for sale South Ockendon Flats To Rent South Ockendon Flats for sale RM15 Flats to Rent RM15 South Ockendon estate agents RM15 estate agents



.gif)











