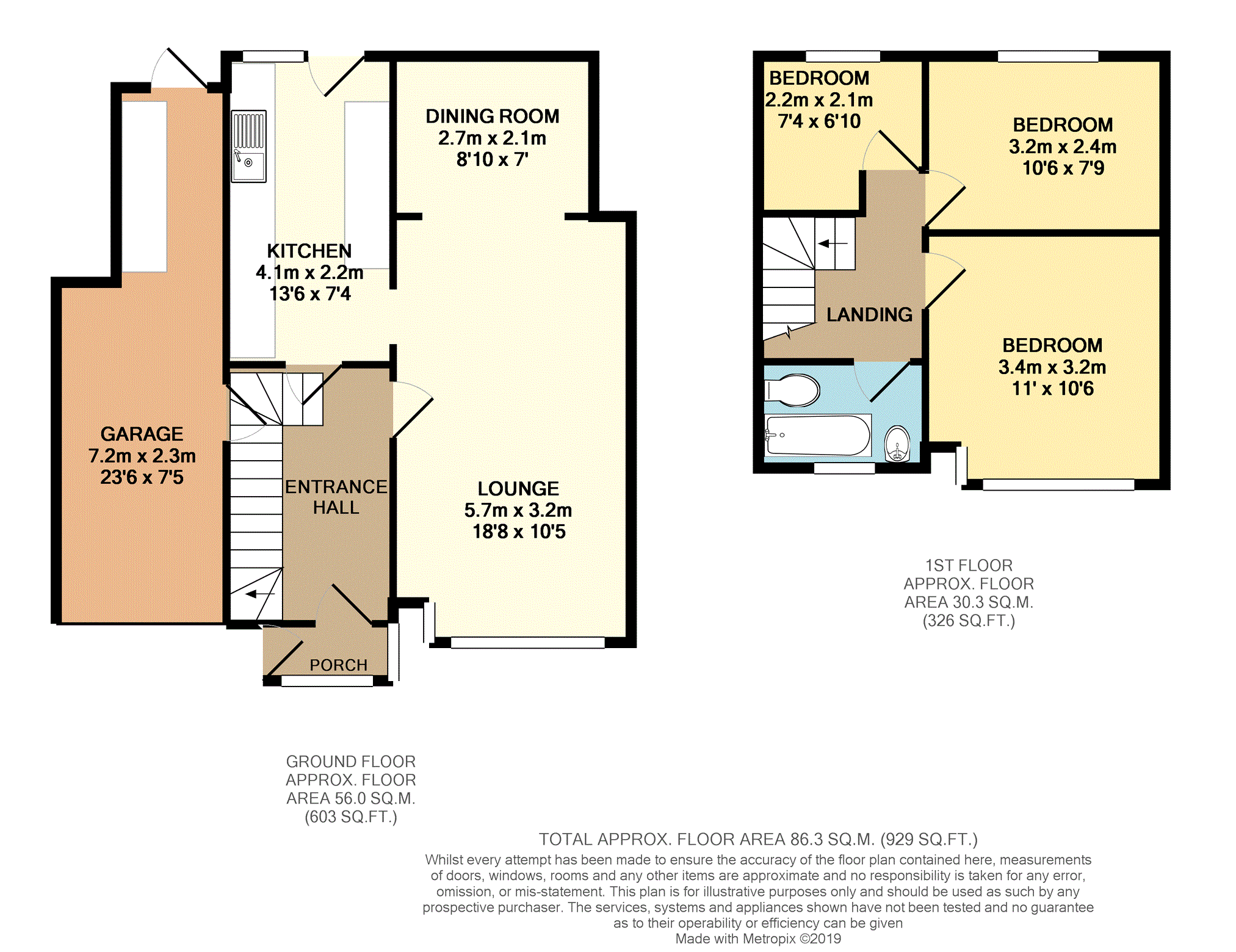3 Bedrooms Semi-detached house for sale in Lowndes Lane, Offerton, Stockport SK2 | £ 240,000
Overview
| Price: | £ 240,000 |
|---|---|
| Contract type: | For Sale |
| Type: | Semi-detached house |
| County: | Greater Manchester |
| Town: | Stockport |
| Postcode: | SK2 |
| Address: | Lowndes Lane, Offerton, Stockport SK2 |
| Bathrooms: | 1 |
| Bedrooms: | 3 |
Property Description
If you are looking for a large, child and pet friendly rear garden and a home in move into condition this three bedroom semi detached will impress. The extended accommodation has modern fittings and decor, a 23ft attached garage with utility area and has a decorated garden room with power, lighting, double glazing and heating that would make a fantastic home office.
The rear garden is a great size with a composite decked dining area, lawned area and a play area beyond that, it is also full enclosed making it a safe play area for children. The internal accommodation comprises of: Entrance porch, entrance hall with spindle staircase, lounge, open plan dining area with patio doors to the rear garden, 13ft fitted kitchen with built in oven, and hob, first floor landing, two double bedrooms, third bedroom and bathroom fitted with a modern suite including an over bath shower. A double width driveway provides off road parking. The accommodation is enhanced by gas central heating with a combi boiler and uPVC double glazing.
There are popular schools, local shops and a supermarket nearby and .The A6, Stockport Town Centre and the Motorway network are easily accessed.
Entrance Porch
UPVC entrance door. Door to entrance hall.
Entrance Hall
Spindle staircase to first floor. Laminate flooring. Under stairs storage cupboard. Part glazed doors to kitchen and lounge. Door to garage. Central heating radiator.
Lounge
18'8 x 10'5
Feature fireplace with gas fire. Open plan access to dining room. UPVC double glazed window to front. Central heating radiator.
Dining Room
8'10 x 7'0
uPVC double glazed patio doors to rear garden.
Kitchen
13'6 x 7'5
Fitted units, work surfaces and sink unit. Built in double oven and hob. Tiled floor surface. UPVC door to rear garden. UPVC double glazed window to rear.
First Floor Landing
Built in storage cupboard. Over stairs storage cupboard. Doors to bedrooms and bathroom.
Bedroom One
11'0 x 10'6
uPVC double glazed window to front. Central heating radiator.
Bedroom Two
10'6 x 7'9
Picture rail. Laminate flooring. UPVC double glazed window to rear. Central heating radiator.
Bedroom Three
7'5 x 6'10 Max
uPVC double glazed window to rear. Central heating radiator.
Bathroom
Bath with shower over, basin and WC. Built in storage cupboard. Ceiling spotlights. Central heating radiator. UPVC double glazed window to front.
Garage
23'6 x 7'6 Max
Up and over door. Power points and lighting. Cold water tap. Plumbing for washing machine. UPVC door to rear garden.
Garden Room
10'8 x 7'0
uPVC entrance door. Power points and lighting. UPVC double glazed window to side. Electric panel heater.
Garden
Extensive garden area with maintenance free composite decking, lawned areas, mature planting. Pergola feature and wooden garden shed.
Driveway
Driveway to the front of the property with decorative gravel.
Property Location
Similar Properties
Semi-detached house For Sale Stockport Semi-detached house For Sale SK2 Stockport new homes for sale SK2 new homes for sale Flats for sale Stockport Flats To Rent Stockport Flats for sale SK2 Flats to Rent SK2 Stockport estate agents SK2 estate agents



.png)











