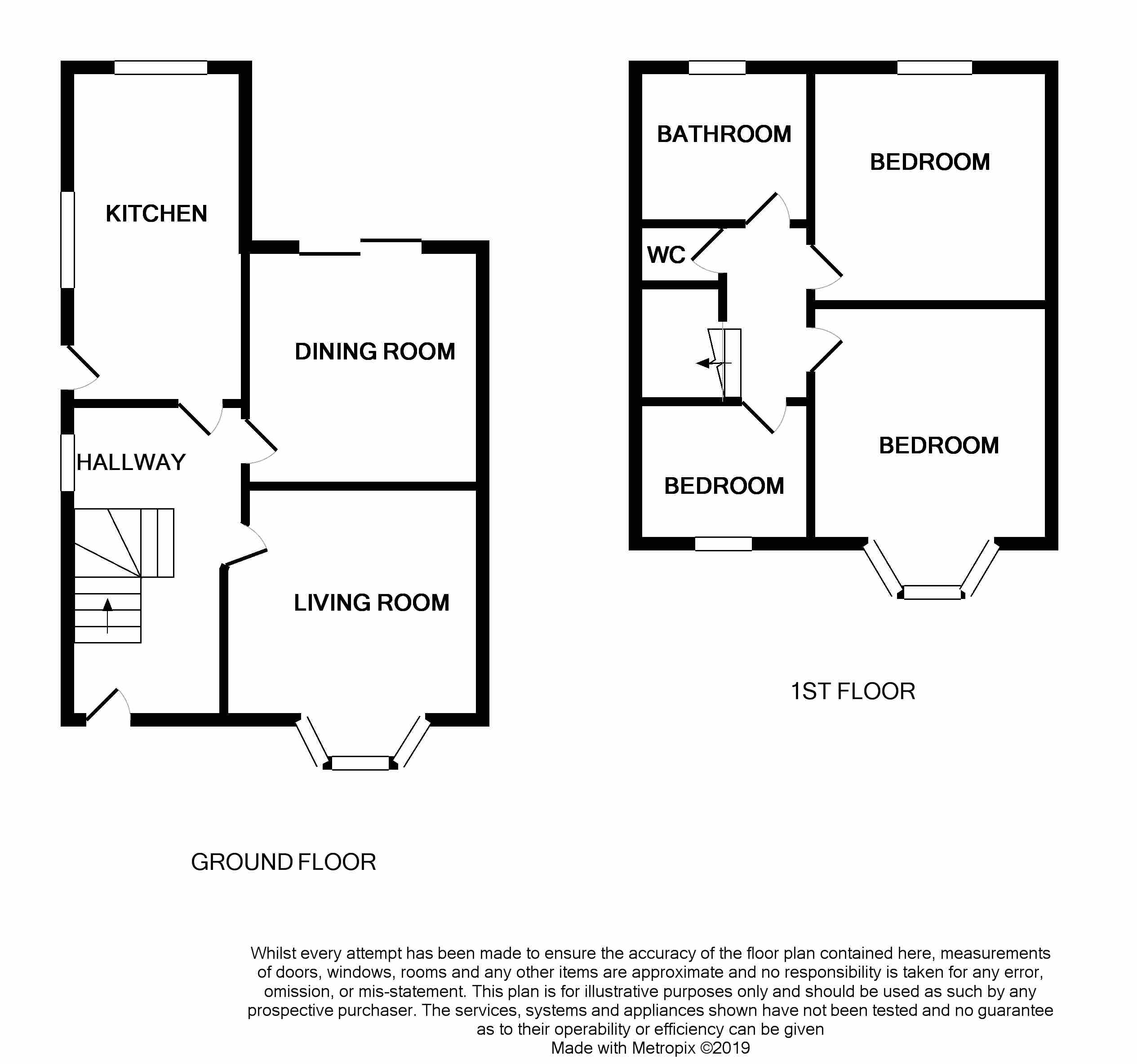3 Bedrooms Semi-detached house for sale in Lowther Drive, Garforth, Leeds LS25 | £ 215,000
Overview
| Price: | £ 215,000 |
|---|---|
| Contract type: | For Sale |
| Type: | Semi-detached house |
| County: | West Yorkshire |
| Town: | Leeds |
| Postcode: | LS25 |
| Address: | Lowther Drive, Garforth, Leeds LS25 |
| Bathrooms: | 1 |
| Bedrooms: | 3 |
Property Description
An excellent opportunity to acquire this extended three bedroom semi detached house conveniently located within this popular and much sought after residential area close to highly regarded schools and the many amenities that are available on Garforth Main Street. The property is likely to appeal to a wide range of purchasers and will be of particular interest to a growing family. The property also has a good size garden to the rear with plenty of space for a conservatory or extension to be added, subject to any relevant planning permission and building regulations which have not been applied for. Internally the property has a traditional layout with well proportioned rooms and briefly comprises. Ground floor: - entrance hall and stairs, lounge, dining room and extended kitchen. First floor: - Landing area, three bedrooms and bathroom with separate WC. Outside there is a lawned garden to front, driveway to the side with garage and good size garden and patio to the rear. The property has excellent road links with quick connection to Leeds City Centre and the national motorway.
Kitchen 20' x 8' (6.10m x 2.44m)
A spacious extended kitchen to the rear with a wide range of wall and base units. Laminated worktops with stainless steel sink and chrome mixer tap. Free standing cooker. Plumbing for washing machine. Central heating radiator. Double glazed window to rear and access door to side.
Dining Room 11' x 14' (3.35m x 4.27m)
Wall hung gas fire. Patio door to rear garden. Central heating radiator. Coving to ceiling.
Living Room 13' x 11' (3.96m x 3.35m)
Fireplace with gas fire. Double glazed bay window to front. Central heating radiator. Coving to ceiling.
Bedroom 1 15' x 11' (4.57m x 3.35m)
Double bedroom with double glazed bay window to front. Central heating radiator. Coving to ceiling.
Bedroom 2 15' x 11' (4.57m x 3.35m)
Second bedroom with fitted wardrobes. Double glazed window to rear. Central heating radiator. Coving to ceiling.
Bedroom 3 8' x 8' (2.44m x 2.44m)
Fitted wardrobe with bridging unit. Central heating radiator and a double glazed window.
Bathroom 8' x 6' (2.44m x 1.83m)
Family bathroom with double shower cubicle. Wash hand basin with chrome taps. Central heating radiator. Double glazed window. Separate WC.
External
Outside there is a lawned garden to front, driveway to the side with detached garage and good size garden and patio to the rear.
Property Location
Similar Properties
Semi-detached house For Sale Leeds Semi-detached house For Sale LS25 Leeds new homes for sale LS25 new homes for sale Flats for sale Leeds Flats To Rent Leeds Flats for sale LS25 Flats to Rent LS25 Leeds estate agents LS25 estate agents



.png)










