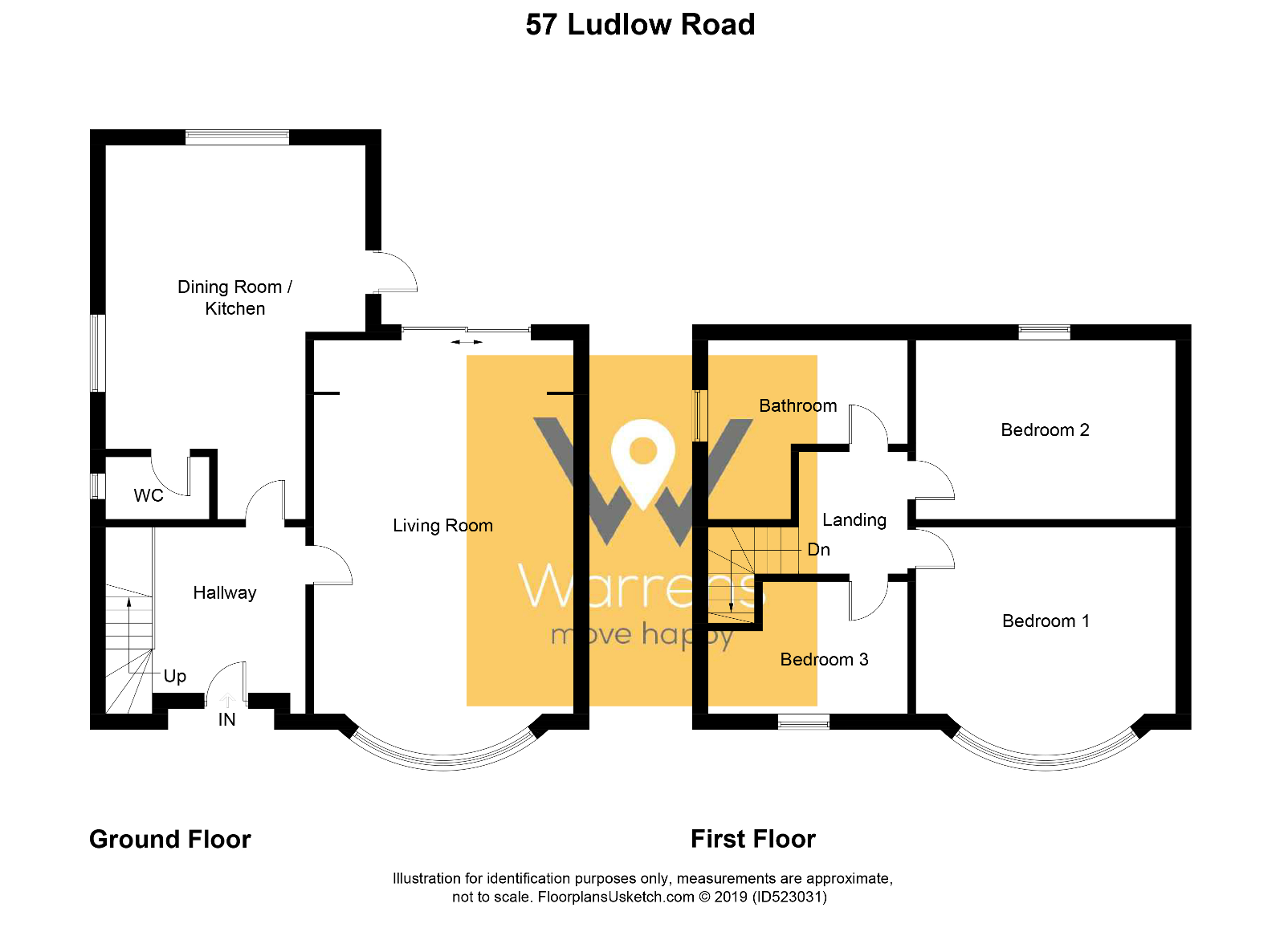3 Bedrooms Semi-detached house for sale in Ludlow Road, Offerton, Stockport SK2 | £ 250,000
Overview
| Price: | £ 250,000 |
|---|---|
| Contract type: | For Sale |
| Type: | Semi-detached house |
| County: | Greater Manchester |
| Town: | Stockport |
| Postcode: | SK2 |
| Address: | Ludlow Road, Offerton, Stockport SK2 |
| Bathrooms: | 0 |
| Bedrooms: | 3 |
Property Description
**no vendor chain** A refurbished three bedroom semi detached home which benefits from a ground floor extension which creates an open plan dining kitchen and gives space for a downstairs W.C.
This tastefully presented home comprises entrance hallway, excellent size living room, downstairs W.C. And an extended dining kitchen to the ground floor. To the first floor is a landing, three bedrooms and a bathroom/W.C.
This home is located in a popular residential area in Offerton within close proximity to the shops and amenities of the village and is convenient for local transport links including bus routes and a short drive from the M60 motorway.
Ground Floor
Entrance Hallway
6' 10'' x 7' 11'' (2.11m x 2.43m) The home is accessed via a composite door into the entrance hallway. Laminate flooring. Ceiling coving. Radiator. Telephone point. Meter cupboard. Staircase to first floor with modern glass balustrade.
Living Room
26' 6'' x 10' 3'' (8.1m x 3.13m) Double glazed bay window to the front elevation. Double glazed sliding doors lead out to the rear garden. New carpet. Two wall lights. Two radiators.
Dining Kitchen
25' 4'' x 7' 8'' (7.74m x 2.36m) (width increases to 3.19m)
Fitted with a range of wall, drawer and base units. Work surfaces incorporate a stainless steel sink and drainer. Integrated electric oven and gas hob. Fridge freezer and washing machine. Breakfast bar. Good size dining area with space for a table. Laminate flooring. Extractor fan. Double glazed windows to the side and rear aspects. Double glazed door leads out to the rear garden.
Downstairs W.C.
Fitted with a low level wc and a wash basin. Laminate flooring. Part tiled walls. Double glazed frosted window to the side aspect.
First Floor
First Floor Landing
Double glazed frosted window to the side elevation. Built in mirror. Loft access point.
Bedroom One
13' 1'' x 10' 4'' (4.01m x 3.15m) (max measurements)
Double glazed bay window to the front elevation. Radiator.
Bedroom Two
8' 2'' x 10' 4'' (2.51m x 3.17m) Double glazed window to the rear elevation. Radiator.
Bedroom Three
7' 11'' x 8' 0'' (2.42m x 2.45m) (max measurements including bulk head)
Double glazed window to the front elevation. Radiator.
Bathroom / W.C.
7' 11'' x 7' 11'' (2.42m x 2.42m) (width reduces to 1.56m in an L shape)
Fitted with a three piece white suite comprising panelled bath with chrome shower over and twin shower heads, low level wc and a wash basin with high gloss vanity unit below. Tiled flooring and part tiled walls. Cupboard housing 'combi' boiler. Built in mirror. Double glazed frosted window to the side elevation with glass window sill.
Exterior
External
To the front of the home is a block paved driveway which sits beside a front garden (flower bed) with a low level brick wall and timber fencing to the borders. A concrete hard stand leads down the side of the home to the rear garden.
The rear garden is part paved and part lawn with an open aspect to the rear. Timber fencing and brick walls to the borders. Garden shed.
Property Location
Similar Properties
Semi-detached house For Sale Stockport Semi-detached house For Sale SK2 Stockport new homes for sale SK2 new homes for sale Flats for sale Stockport Flats To Rent Stockport Flats for sale SK2 Flats to Rent SK2 Stockport estate agents SK2 estate agents



.png)











