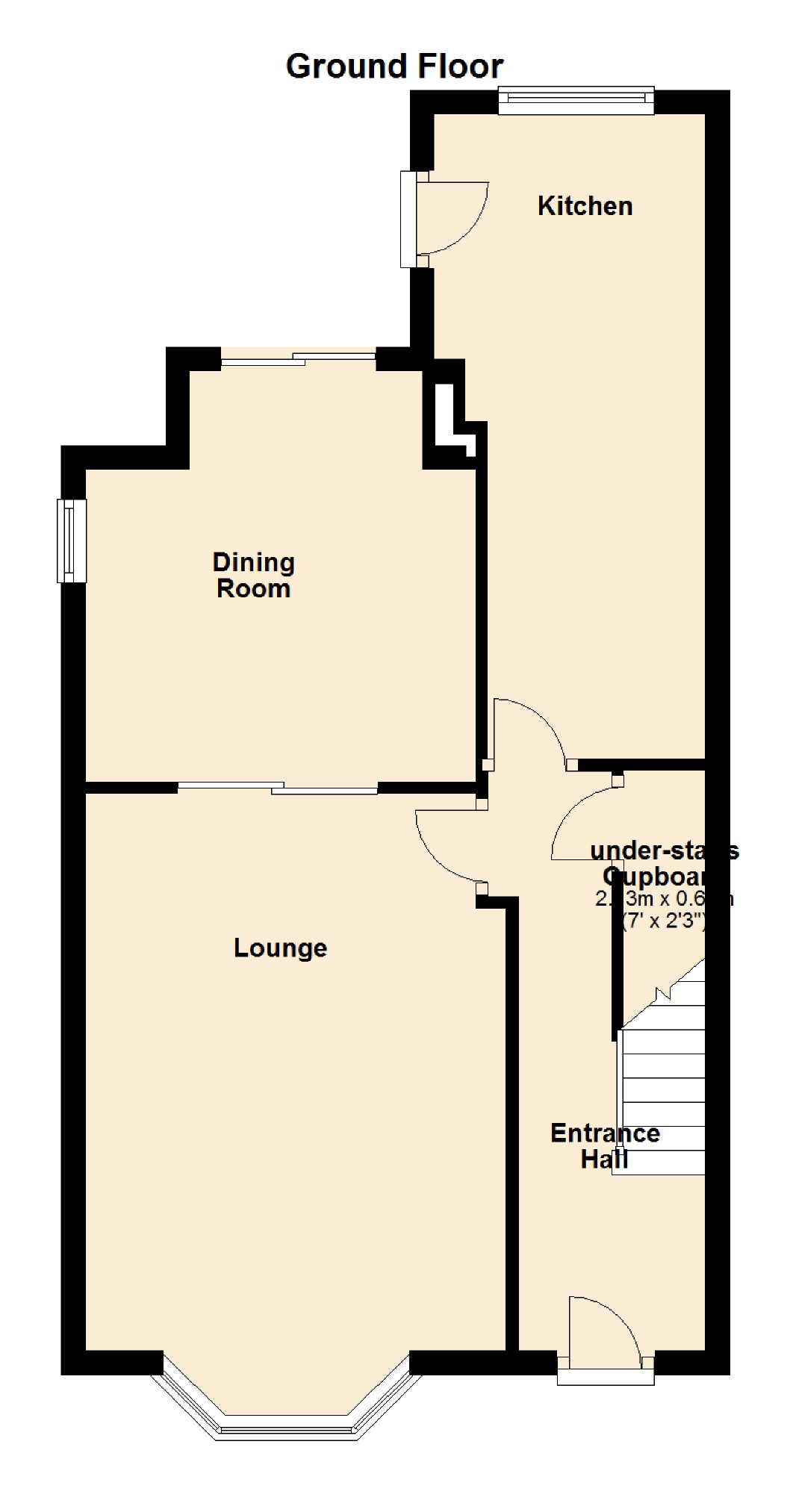3 Bedrooms Semi-detached house for sale in Lumb Lane, Audenshaw, Manchester M34 | £ 180,000
Overview
| Price: | £ 180,000 |
|---|---|
| Contract type: | For Sale |
| Type: | Semi-detached house |
| County: | Greater Manchester |
| Town: | Manchester |
| Postcode: | M34 |
| Address: | Lumb Lane, Audenshaw, Manchester M34 |
| Bathrooms: | 1 |
| Bedrooms: | 3 |
Property Description
** open viewing Saturday the 25th of may 11AM until 2PM **
spacious three bedroom family home with gas central heating, double glazing, off road parking and large rear garden.
The home is located within this very sought after and popular area within audenshaw and is close to all local schools and amenities, including the metro link which is within 2 to 3 minutes walk. To the top of the road you will find aldwyn park & rycroft hall, ashton canal is also located close to the property.
Call for further details.
Ground Floor
Entrance Hall
Hardwood part glazed entrance door, radiator, carpeted stairs to first floor landing, doors to the lounge and kitchen.
Lounge (15'1 x 10'7 (4.60m x 3.23m))
Hardwood double glazed bay window to front with back boiler, radiator, sliding doors to the dining room.
Dining Room (9'2 x 8'6 (2.79m x 2.59m))
Small frosted double glazed window to side, double radiator, double glazed sliding door to garden.
Kitchen (17'6 x 7'4 max (5.33m x 2.24m max))
Fitted with a matching range of base and eye level units and cupboards with drawers and worktops, stainless steel sink unit with mixer tap, space for dishwasher, washing machine and cooker, PVCu double glazed window to rear, radiator, hardwood double glazed back door to garden.
First Floor
Landing
Doors to the bedroom and bathroom.
Bedroom One (13'5 x 10'5 (4.09m x 3.18m))
Hardwood double glazed bay window to front, fitted wardrobe(s), radiator.
Bedroom Two (14'6 x 9'2 max (4.42m x 2.79m max))
PVCu double glazed bay window to rear, radiator.
Bedroom Three (12' x 6'6 max (3.66m x 1.98m max))
Hardwood double glazed window to front, radiator.
Bathroom
Fitted with four piece suite comprising half-length corner bath, wash hand basin vanity unit, tiled shower cubicle with fitted shower over and shower base and WC, PVCu frosted double glazed window to rear, radiator.
You may download, store and use the material for your own personal use and research. You may not republish, retransmit, redistribute or otherwise make the material available to any party or make the same available on any website, online service or bulletin board of your own or of any other party or make the same available in hard copy or in any other media without the website owner's express prior written consent. The website owner's copyright must remain on all reproductions of material taken from this website.
Property Location
Similar Properties
Semi-detached house For Sale Manchester Semi-detached house For Sale M34 Manchester new homes for sale M34 new homes for sale Flats for sale Manchester Flats To Rent Manchester Flats for sale M34 Flats to Rent M34 Manchester estate agents M34 estate agents



.png)











