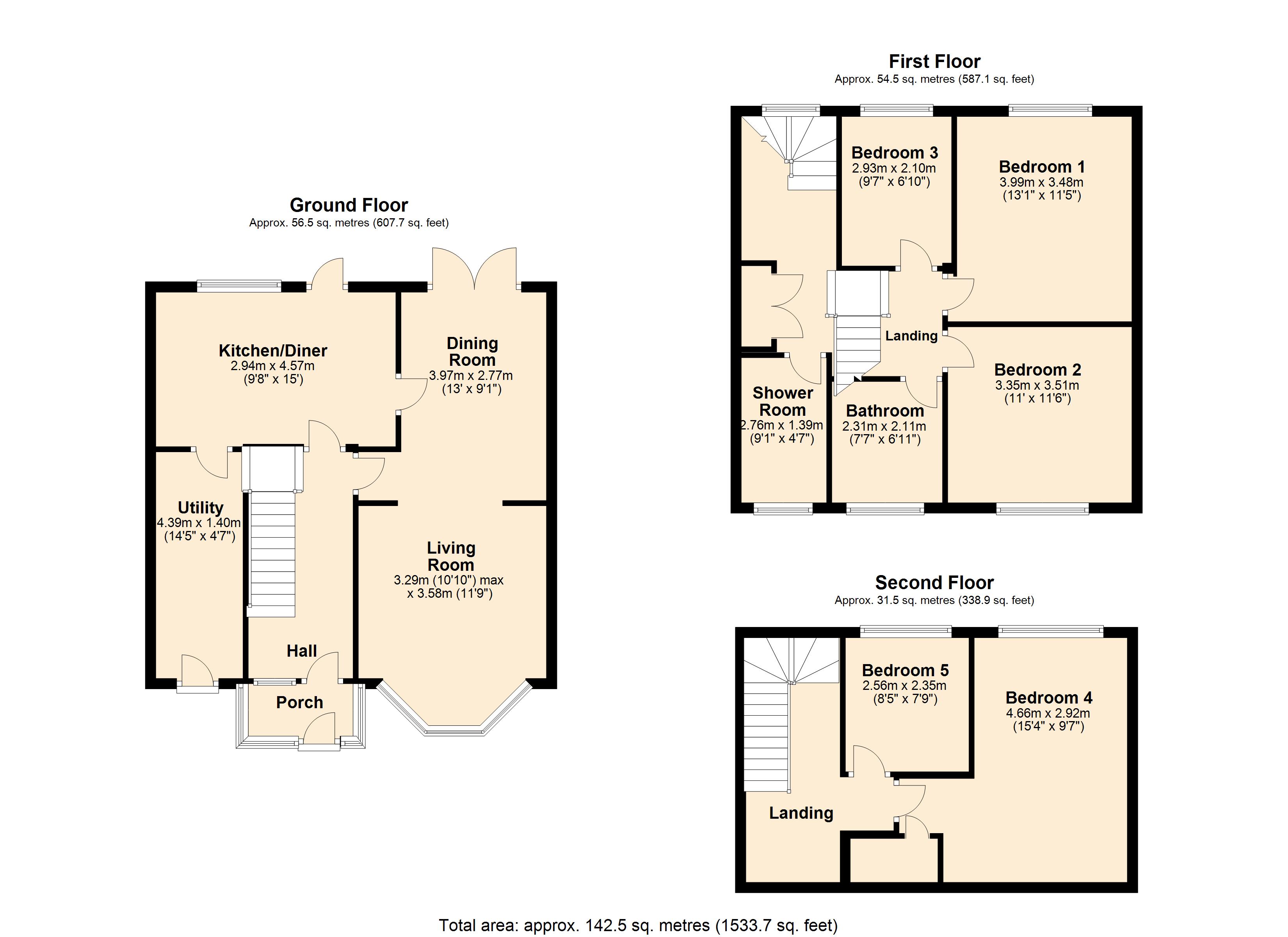5 Bedrooms Semi-detached house for sale in Lumb Lane, Audenshaw, Manchester M34 | £ 300,000
Overview
| Price: | £ 300,000 |
|---|---|
| Contract type: | For Sale |
| Type: | Semi-detached house |
| County: | Greater Manchester |
| Town: | Manchester |
| Postcode: | M34 |
| Address: | Lumb Lane, Audenshaw, Manchester M34 |
| Bathrooms: | 2 |
| Bedrooms: | 5 |
Property Description
**fantastic five bedroom family home wonderfully extended to ensure there is plenty of accommodation for all**
This excellent family home has been modernised within yet still retains the original character and charm that this period home should. The property offers an abundance of living and sleeping accommodation within for all the family to enjoy. The home has been sympathetically extended to provide a further two bedrooms on the third storey ensuring it really does host for a large family. Externally there is a rear garden that is large and enclosed with fencing. There is a large timber shed to the rear which is ideal for storage and could alternatively be used as an office or gym. To the front of the property is driveway parking. The home is conveniently located within walking distance of shops, eateries, and transport links providing easy access into Manchester. The close by motorway network also provides easy access for commuters to Manchester, Liverpool, Warrington and Chester.
Entrance Porch
UPVC double glazed door with glass insert entering into the porch. UPVC double glazed windows overlooking the front and side elevations. Tiled flooring. UPVC double glazed door with glass insert entering into the hall.
Entrance Hall
UPVC double glazed door with frosted glass insert entering. Stained glass window with lead inserts overlooking the front elevation. Stairs rising to the first floor. Doors leading off. Built in under stairs storage cupboard. Frosted glass window overlooking into the utility. Wood effect laminate flooring. Radiator.
Living Room
UPVC double glazed bay window overlooking the front elevation. Marble hearth housing an electric fire. Dado rails. Traditional coving. Traditional skirting. Radiator. Power points. Opening archway into the dining room.
Dining Room
UPVC double glazed patio doors providing access into the rear garden. Picture rails. Traditional coving. Traditional skirting. Radiator. Power points.
Breakfast Kitchen
UPVC double glazed window overlooking the rear elevation. UPVC double glazed door with frosted glass insert entering into the rear garden. A range of wall and base units with roll over work surfaces incorporated and complementary tiled splash backs. Integrated eye level oven. Integrated four ring gas hob with extractor hood over and glass splash back. Integrated fridge freezer. Integrated sink and drainer unit with mixer tap over. Spot lights. Radiator. Power points. Coving.
Utility
UPVC double glazed door providing access from the front elevation. Range of wall and base units with roll over work surfaces over. Void plumbed for washing machine. Void for tumble dryer. Wood effect laminate flooring. Radiator. Power points.
First Floor Landing
Doors leading off. Stairs rising to either side. Built in storage cupboard housing the boiler. UPVC double glazed window overlooking the rear elevation.
Bedroom One
UPVC double glazed window overlooking the rear elevation. Built in floor to ceiling wardrobes and over head storage. Wood effect laminate flooring. Coving. Skirting. Radiator. Power points.
Bedroom Two
UPVC double glazed window overlooking the front elevation. Built in floor to ceiling wardrobes. Wood effect laminate flooring. Coving. Skirting. Radiator. Power points.
Bedroom Three
UPVC double glazed window overlooking the rear elevation. Wood effect laminate flooring. A versatile room that could alternatively be used as an office, hobbies room or dressing room. Radiator. Power points.
Bathroom
UPVC double glazed frosted window overlooking the front elevation. Modern white suite consisting of a low flush WC, pedestal wash hand basin and a panelled bath with shower over. Fully tiled walls. Wood effect laminate flooring. Heated chrome ladder towel rail. Built in vanity area with overhead storage and downlighters.
Shower Room
UPVC double glazed frosted window overlooking the front elevation. Modern white suite consisting of a low flush WC, vanity wash hand basin and a shower enclosure. Partially tiled walls. Wood effect laminate flooring. Heated chrome ladder towel rail. Coving.
Second Floor Landing
Doors leading off.
Bedroom Four
UPVC double glazed window overlooking the rear elevation. Wood effect laminate flooring. Built in storage cupboard. Radiator. Power points.
Bedroom Five
UPVC double glazed window overlooking the rear elevation. Wood effect laminate flooring. Radiator. Power points.
External
To the front of the property there is a driveway that accommodates off street parking. It is enclosed with a brick built wall and fencing. It is kept private with mature shrubs and features decorative borders. To the rear of the property is a large rear garden that is mainly laid to lawn and is fully enclosed with fencing. The garden features mature shrubs and decorative borders. To the end of the garden is a imber built shed that provides a great amount of storage and would be ideal for being used as a gym. There is a tiled patio area and a decked area both ideal for al fresco dining and entertaining.
Property Location
Similar Properties
Semi-detached house For Sale Manchester Semi-detached house For Sale M34 Manchester new homes for sale M34 new homes for sale Flats for sale Manchester Flats To Rent Manchester Flats for sale M34 Flats to Rent M34 Manchester estate agents M34 estate agents



.png)











