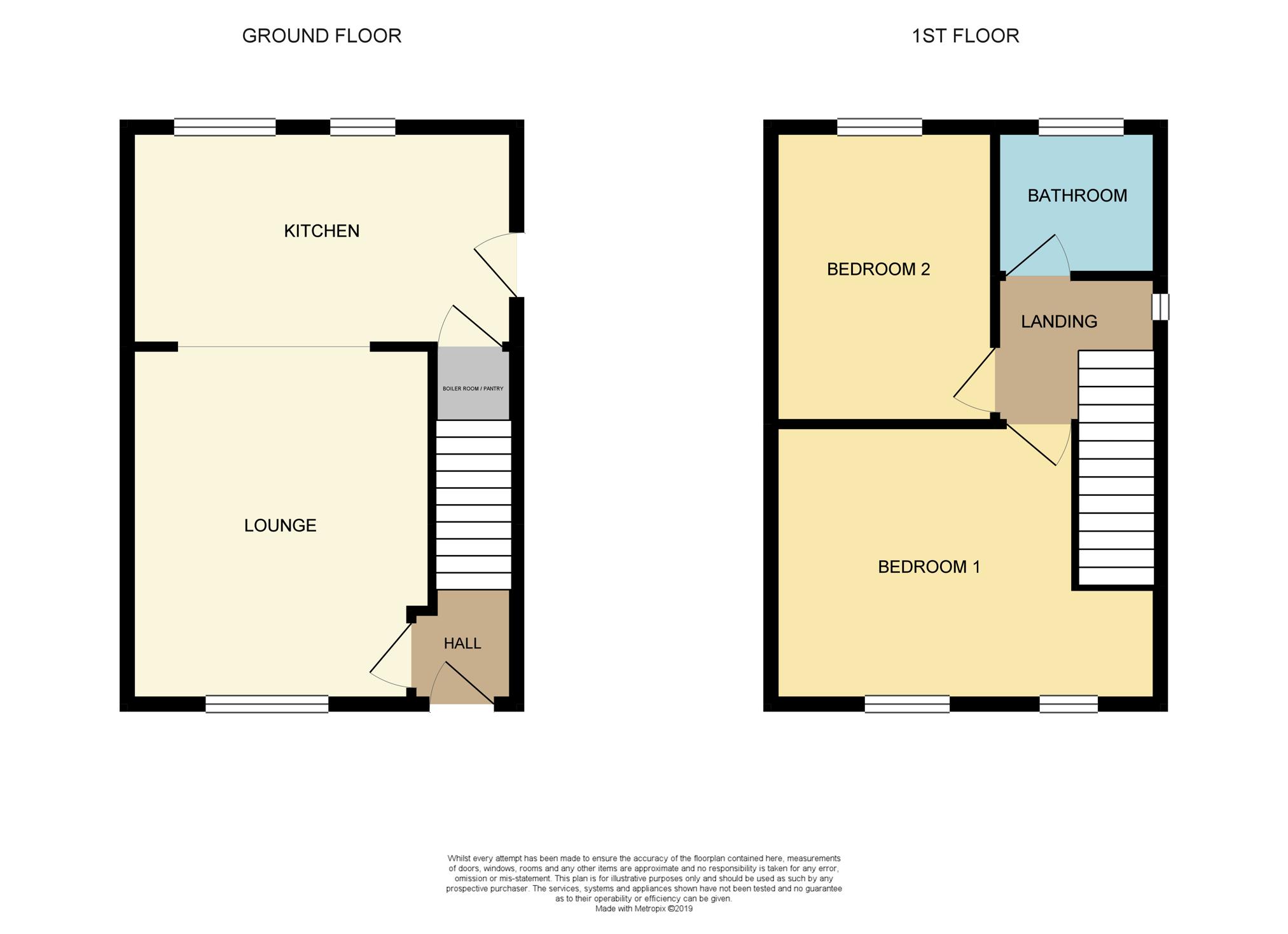2 Bedrooms Semi-detached house for sale in Lumb Lane, Manchester M43 | £ 145,000
Overview
| Price: | £ 145,000 |
|---|---|
| Contract type: | For Sale |
| Type: | Semi-detached house |
| County: | Greater Manchester |
| Town: | Manchester |
| Postcode: | M43 |
| Address: | Lumb Lane, Manchester M43 |
| Bathrooms: | 1 |
| Bedrooms: | 2 |
Property Description
***attention first time buyers***far reaching views to the front and rear***ready to move into***log burning fire***must be viewed****
Are you looking for home that is literally ready to move into? One that has been modernised by the current vendor and has far reaching views to both the front and rear of the property?
If so take a look at this immaculately presented two double bedroom end quasi semi detached home. In brief the accommodation on offer comprises of hall, lounge, kitchen and pantry to the ground floor.
To the first floor there are two double bedrooms (master with fitted wardrobes) and bathroom.
Externally to the front there is a concrete driveway providing off road parking for a couple of vehicles whilst to the rear there is a good sized lawned garden that has views over the farm land. There is also a metal shed that has power and lighting.
Situated close to local amenities and transport links viewings are highly recommended and can be booked 24/7 by visiting Purplebricks.Co.Uk!
Hall
Composite Rockdoor, door to the lounge
Lounge
11'10'' x 13'10'' (3.6m x 4.2m)
uPVC double glazed window, gas central heating radiator and feature multi fuel log burning fire
Kitchen
15’1’’ x 8’6” (4.6m x 2.6m)
Fitted with a range of matching wall and base units with complementary worktops over, four ring gas hob with double oven under, integrated dishwasher and washing machine, space for fridge freezer, single sink drainer, uPVC double glazed window, door to boiler room and pantry, door out to the garden
Landing
Doors to bedrooms and bathroom
Bedroom One
15'1'' x 10'10'' (4.6m x 3.3m)
uPVC double glazed windows, gas central heating radiator and fitted wardrobes
Bedroom Two
8'8'' x 11'9'' (2.6m x 3.6m)
uPVC double glazed window and gas central heating radiator
Bathroom
Comprising of bath with shower over, W.C, hand wash basin, fully tiled walls and floor, uPVC double glazed window and gas central heating towel radiator
Outside
Externally to the front there is a concrete driveway providing off road parking for a couple of vehicles whilst to the rear there is a good sized lawned garden that has views over the farm land. There is also a metal shed that has power and lighting
Property Location
Similar Properties
Semi-detached house For Sale Manchester Semi-detached house For Sale M43 Manchester new homes for sale M43 new homes for sale Flats for sale Manchester Flats To Rent Manchester Flats for sale M43 Flats to Rent M43 Manchester estate agents M43 estate agents



.png)











