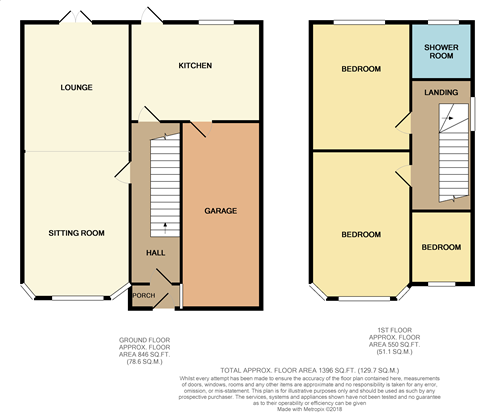3 Bedrooms Semi-detached house for sale in Lumber Lane, Worsley, Manchester M28 | £ 355,000
Overview
| Price: | £ 355,000 |
|---|---|
| Contract type: | For Sale |
| Type: | Semi-detached house |
| County: | Greater Manchester |
| Town: | Manchester |
| Postcode: | M28 |
| Address: | Lumber Lane, Worsley, Manchester M28 |
| Bathrooms: | 0 |
| Bedrooms: | 3 |
Property Description
Immaculately presented semi detached family home located in the much sought after location of Worsley close by to Roe Green village, Worsley woods/loopline and popular local amenities with transport links leading to Manchester City Centre. This is must view an ideal property for the professional or growing family, In brief the accommodation comprises of entrance porch, hallway, open plan lounge and sitting room, fitted extended kitchen and integral garage to the ground floor. To the first floor there are three good sized bedrooms and a three piece shower room. Externally there are well maintained gardens to the front and rear, with block paved driveway for ample parking.
Entrance porch & hall
Composite modern front door leading to the porch with tiled flooring and a door to the hallway. Stairs to first floor, radiator, stained glass window to the side, laminate flooring.
Open plan lounge & sitting room
12' 5" x 15' 01" (3.78m x 4.60m) Double glazed bay window to the front, feature gas fire surround, coved ceiling, m dado rail, radiator. Open plan to the sitting room.
Sitting room
11' 08" x 14' 10" (3.56m x 4.52m) Double glazed patio doors to the rear, dado rail, coving, radiator, feature wall mounted gas fire.
Kitchen
14' 09" x 11' 05" (4.50m x 3.48m) Fitted with a range of wall and base units with contrasting work surfaces over, tiled splash backs, sink unit, tiled flooring, under pelmet lighting, fitted double oven with four ring gas hob and extractor hood over, spotlights, door to the garage, space for fridge freezer, double glazed window to the rear, storage cupboard, double glazed door to the rear.
Landing
Double glazed window to the side, picture rail.
Bedroom one
15' 02" x 10' 2" (4.62m x 3.10m) Double glazed bay window to the front, fitted wardrobes, radiator.
Bedroom two
9' 10" x 14' 11" (3.00m x 4.55m) Double glazed box window to the rear, fitted wardrobes, radiator, picture rail.
Bedroom three
6' 07" x 8' 04" (2.01m x 2.54m) Loft access, double glazed window to the front, radiator.
Shower room
6' 11" x 6' 09" (2.11m x 2.06m) Three piece suite comprising of wc, wash hand basin and a shower cubicle. Two double glazed windows, laminate flooring, chrome towel radiator.
Garage
Plumbed for washing machine, space for a dryer, radiator, up and over door, housing the boiler There is a storage space with a drop down ladder.
Gardens
To the front there is a blocked paved driveway providing ample off road parking. Feature well stocked flower borders and brick surround. To the rear is well maintained to a high standard, mainly laid to lawn, paved patio area, shrub borders with timber fenced surround.
Property Location
Similar Properties
Semi-detached house For Sale Manchester Semi-detached house For Sale M28 Manchester new homes for sale M28 new homes for sale Flats for sale Manchester Flats To Rent Manchester Flats for sale M28 Flats to Rent M28 Manchester estate agents M28 estate agents



.png)











