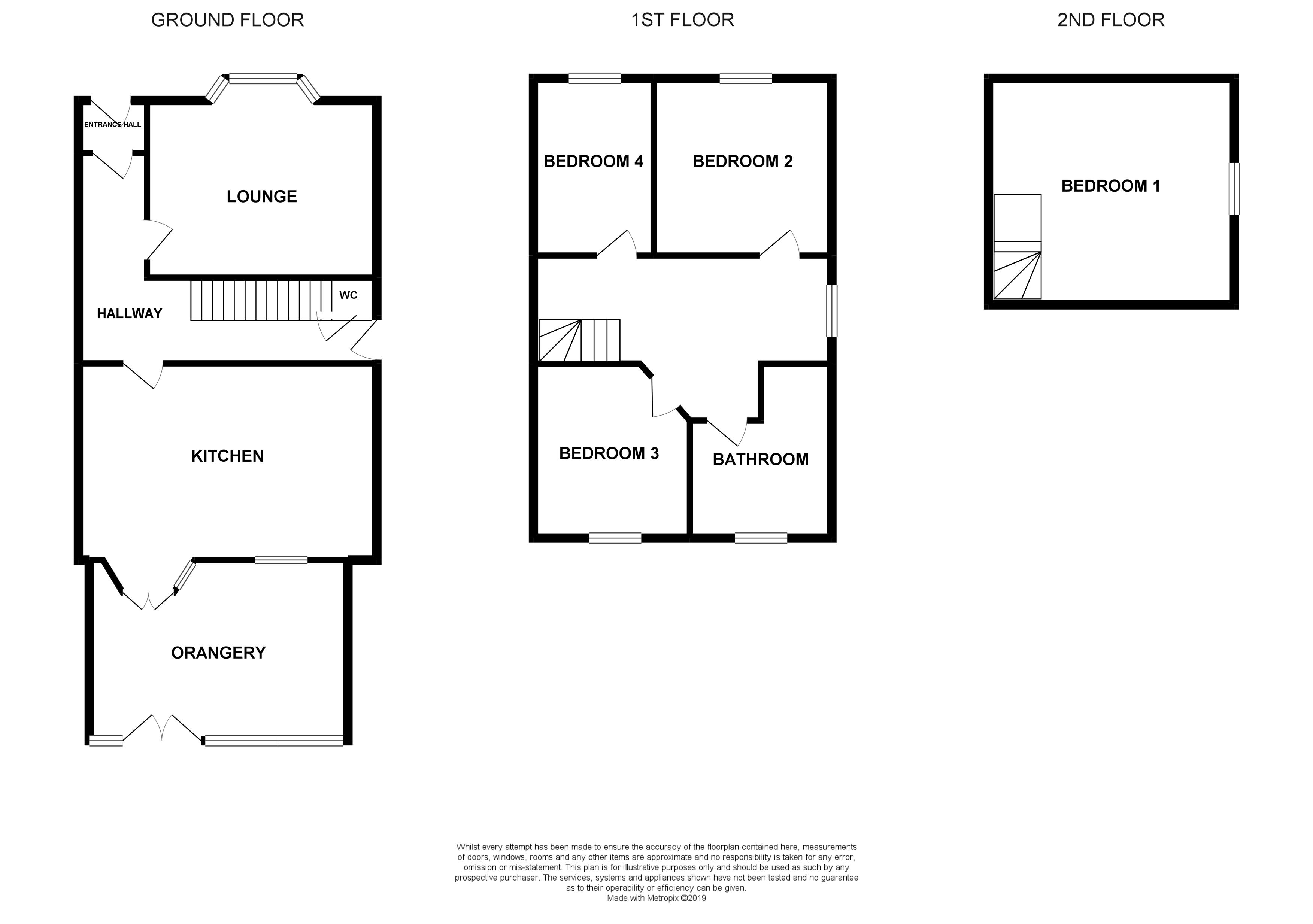4 Bedrooms Semi-detached house for sale in Lumley Street, Castleford WF10 | £ 225,000
Overview
| Price: | £ 225,000 |
|---|---|
| Contract type: | For Sale |
| Type: | Semi-detached house |
| County: | West Yorkshire |
| Town: | Castleford |
| Postcode: | WF10 |
| Address: | Lumley Street, Castleford WF10 |
| Bathrooms: | 1 |
| Bedrooms: | 4 |
Property Description
A beautifully presented semi detached period property situated in Caslteford. The property has a driveway and a good sized garden to the rear. The ground floor offers accommodation briefly comprising: Entrance, hallway, lounge, downstairs w.C, modern breakfast kitchen and an impressive orangery. To the first floor are three bedrooms and family bathroom and stairs leading to the master bedroom in the converted loft space.
Entrance
Double glazed entrance door to the front elevation and an internal door leading to the superb inner hallway. Stairs leading to first floor accommodation. Side entrance door. Coving and spotlight to the ceiling. Central heating radiator.
Lounge 4.3 x 3.4 m maximum
Double glazed bay window to the front elevation with internal shutter style wooden blinds. Feature slate effect chimney breast wall and central heating radiator. Spotlight and coving to the ceiling.
W.C 1.9 x 0.6 m
Low flush w.C, wash hand basin and part tiled to walls. Double glazed window to the side elevation.
Kitchen 5.7 x 4.4 m maximum
Fitted with a range of modern contrasting wall and base units with granite work surfaces and up stands, sink and drainer with mixer tap. Two integrated ovens, microwave and dishwasher. Electric hob with extractor over. Breakfast island with additional storage. French double doors leading to the orangery. Coving and spotlights to the ceiling. Central heating radiator.
Orangery 4.9 x 4.1 m maximum
Double glazed windows and doors leading to the rear garden, part tiled flooring and a central heating radiator.
Landing
Double glazed window to the side elevation and stairs leading to the second floor. Central heating radiator.
Bedroom Two 3.4 x 3.4 m
Double glazed window to the front elevation with internal shutter style blinds. Central heating radiator.
Bedroom Three 3.4 x 3 m maximum
Double glazed window to the rear elevation with internal shutter style blinds. And central heating radiator. Fitted wardrobes with sliding doors.
Bedroom Four 3.4 x 2.1 m
Double glazed window to the front elevation with internal shutter style blinds. Central heating radiator.
Bathroom 3.8 x 3.6 m maximum
Modern bathroom suite comprising bath with mixer tap over, double shower cubicle with rainfall showerhead, concealed cistern w.C and wash hand basin in vanity unit. Tiling to walls and a towel rail style central heating radiator. Spotlights to the ceiling. Double glazed window to the rear elevation.
Master Bedroom 4.7 x 4.1 m maximum
Double glazed window to the side elevation. Eaves storage cupboards with sliding doors and further eaves storage. Spotlights to the ceiling.
Outside
Block paved driveway to the front of the property. The rear garden is mainly laid to lawn with patio area, perimeter fencing and planted borders.
EPC band: D
Property Location
Similar Properties
Semi-detached house For Sale Castleford Semi-detached house For Sale WF10 Castleford new homes for sale WF10 new homes for sale Flats for sale Castleford Flats To Rent Castleford Flats for sale WF10 Flats to Rent WF10 Castleford estate agents WF10 estate agents



.png)











