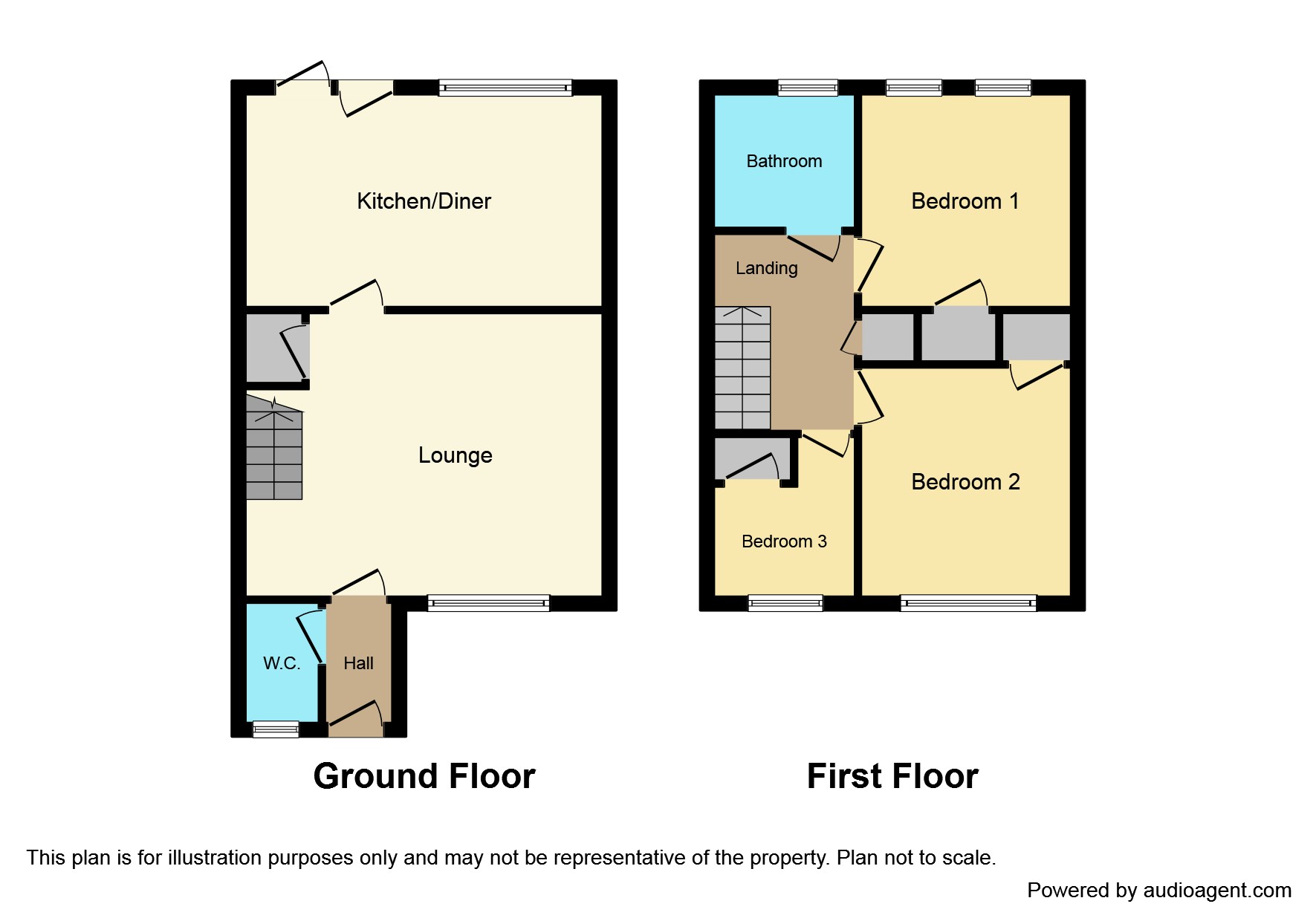3 Bedrooms Semi-detached house for sale in Lundies Court, Auchterarder PH3 | £ 182,500
Overview
| Price: | £ 182,500 |
|---|---|
| Contract type: | For Sale |
| Type: | Semi-detached house |
| County: | Perth & Kinross |
| Town: | Auchterarder |
| Postcode: | PH3 |
| Address: | Lundies Court, Auchterarder PH3 |
| Bathrooms: | 1 |
| Bedrooms: | 3 |
Property Description
Presented in move in condition Purplebricks are delighted to bring to market this Three Bedroom Semi Detached Villa located in the popular village of Auchterarder. The property benefits from Gas Central Heating, Double Glazing, off road parking and a large rear garden.
Accommodation comprises good sized Lounge, Dining Kitchen, downstairs WC, Three Bedrooms and a Family Bathroom.
Located in the much sought after town of Auchterarder. The property is ideally located for motorway access to the north and south of Perthshire and all outdoor pursuits are within easy reach and is close to all local amenities including shops, schools, a cottage hospital and has regular bus routes to the neighbouring villages and towns including Stirling and Perth.
Entrance Porch
Neutrally decorated and laid with wooden flooring. Accesses the downstairs WC.
W.C.
5'11" x 3'3"
Neutrally decorated and laid with a vinyl flooring. Features a wash hand basin, WC and extractor fan.
Lounge
16'11" x 14'2"
Good sized lounge accessing the stairs to the upper level and the dining kitchen. Neutrally decorated and laid with a wooden flooring. Storage cupboard under the stairs.
Kitchen/Dining Room
17'2" x 9'0"
Dining area with space for table and chairs with french door outs to the rear garden area. Kitchen comprises a good range of wall units with complimentary worktop and ceramic tiled splash backs. Integral fridge freezer, four ring gas hob with oven and grill. Space and plumbing for washing machine. External door to the side of the property.
Landing
9'11" x 6'8"
Fully carpeted and neutrally decorated landing with access to all three bedrooms and family bathroom. Storage cupboard and hatch to attic.
Bedroom One
10'4" x 9'11"
Double bedroom located to the rear of the property. Fully carpeted and neutrally decorated. Features built in wardrobe.
Bedroom Two
Further double bedroom located at the front of the property. Neutrally decorated and laid with carpet. Features built in wardrobe.
Bedroom Three
11'9" x 7'4"
Further bedroom located at the front of the property. Brightly decorated and fully carpeted. Features built in wardrobe.
Family Bathroom
6'8" x 5'8"
Family bathroom featuring three piece white suite of bath tub with overhead electric shower, wash hand basin and WC. Neutrally decorated and laid with a vinyl flooring.
Outside
Low maintenance garden to front with driveway. The rear garden is a fully enclosed large area of laid lawn with a small slabbed patio area.
Property Location
Similar Properties
Semi-detached house For Sale Auchterarder Semi-detached house For Sale PH3 Auchterarder new homes for sale PH3 new homes for sale Flats for sale Auchterarder Flats To Rent Auchterarder Flats for sale PH3 Flats to Rent PH3 Auchterarder estate agents PH3 estate agents



.png)






