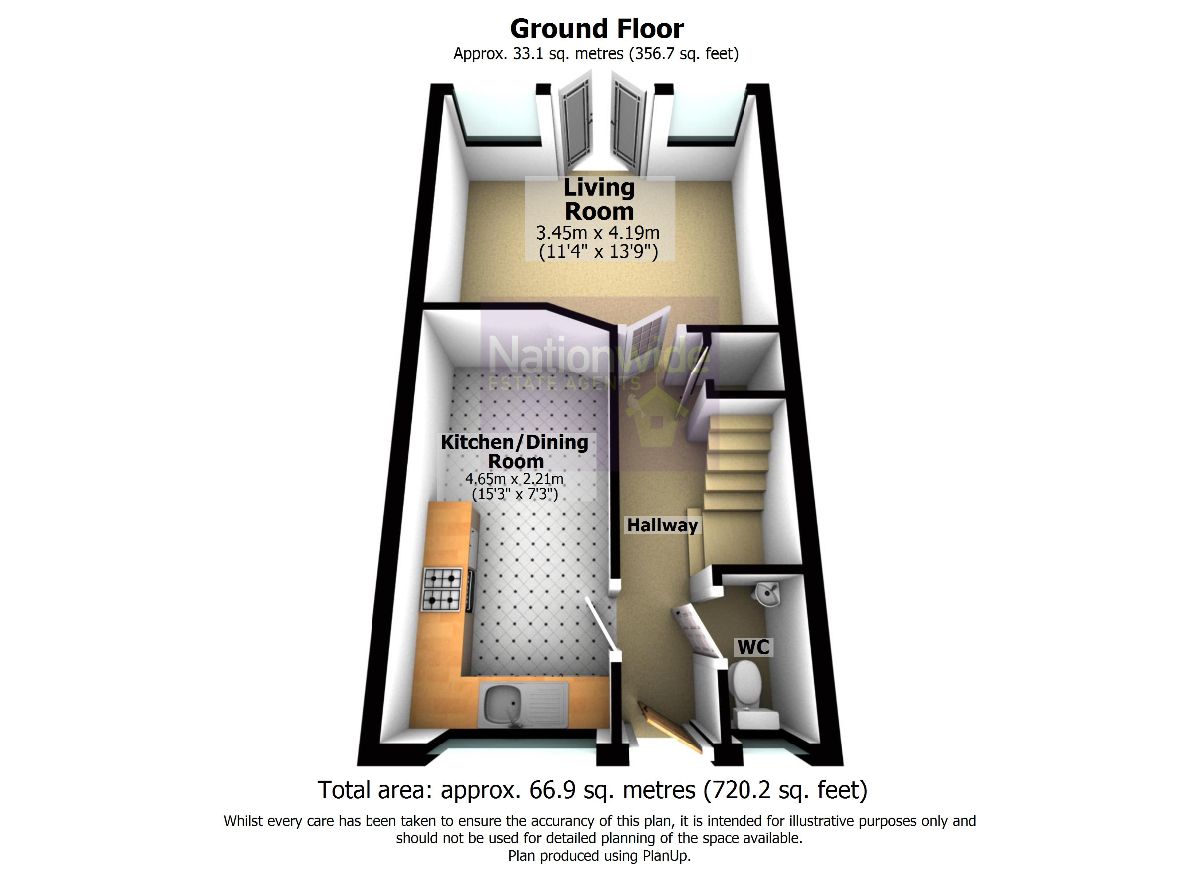3 Bedrooms Semi-detached house for sale in Lune Road, Platt Bridge WN2 | £ 120,000
Overview
| Price: | £ 120,000 |
|---|---|
| Contract type: | For Sale |
| Type: | Semi-detached house |
| County: | Greater Manchester |
| Town: | Wigan |
| Postcode: | WN2 |
| Address: | Lune Road, Platt Bridge WN2 |
| Bathrooms: | 2 |
| Bedrooms: | 3 |
Property Description
Description
Three bedroom modern end of Mews property, well presented throughout with spacious lounge and dining kitchen, this delightful property which also has off road parking and a privately enclosed rear garden would make an ideal first time buy, family home, or as a buy to let investment opportunity.
A very warm welcome awaits as you step in to the entrance hallway and through to the beautiful and spacious lounge, with French doors leading out to the privately enclosed and low maintenance rear garden. The dining kitchen has a range of modern wall and base units, with contrasting work surfaces and integrated oven, hob with overheaad extractor, integrated fridge freezer and space for washing machine and dryer, there is also space in which to dine.
To the first floor, carpeted stairs and landing has a handy storage cupboard and loft access. Bedroom One is beautifully decorated with built in wardrobes and there are two further single bedrooms together with the family bathroom which has a three piece suite in classic white comprising wc, wash hand basin and panelled bath with shower over.
Viewing is essential to appreciate all this delightful property has to offer, so please call our sales team on to arrange your viewing today!
Entrance Hallway
Double glazed door opens to the entrance hallway, with laminate flooring and under stairs storage cupboard.
Lounge (3.35m x 3.96m)
Beautifully decorated lounge, with laminate flooring, double glazed window and French doors to ensure plenty of natural light, leding out to the rear garden.
Kitchen/Diner (4.57m x 2.13m)
Range of wall and base units with contrasting work surfaces, inset circular stainless steel sink and drainer, integrated oven and hob, integrated fridge freezer and space for washing machine and dryer, with double glazed window to the front and ample space in which to dine.
Cloakroom (1.52m x 0.61m)
Ground floor cloak room with wc and wash hand basin and double glazed window to the front.
Landing
Carpeted stairs and landing with built in storage cupboard and loft access.
Bedroom One (3.35m x 3.96m)
Spacious double bedroom, beautifully decorated with carpeted flooring, two double glazed windows to the front and built in wardrobes.
Bedroom Two (2.74m x 2.13m)
Second bedroom has carpeted flooring and double glazed window to the rear.
Bedroom Three (2.13m x 1.83m)
The third bedroom also has carpeted flooring and double glazed window to the rear.
Bathroom (1.83m x 1.52m)
Three piece suite in classic white, comprising wc, wash hand basin and panelled bath with shower over complemented by tiled flooring and part tiled elevations.
Outside
To the front, there is driveway parking for two vehicles. To the rear, the garden has been paved for easy maintenance and is privately enclosed by timber fencing.
Property Location
Similar Properties
Semi-detached house For Sale Wigan Semi-detached house For Sale WN2 Wigan new homes for sale WN2 new homes for sale Flats for sale Wigan Flats To Rent Wigan Flats for sale WN2 Flats to Rent WN2 Wigan estate agents WN2 estate agents



.png)











