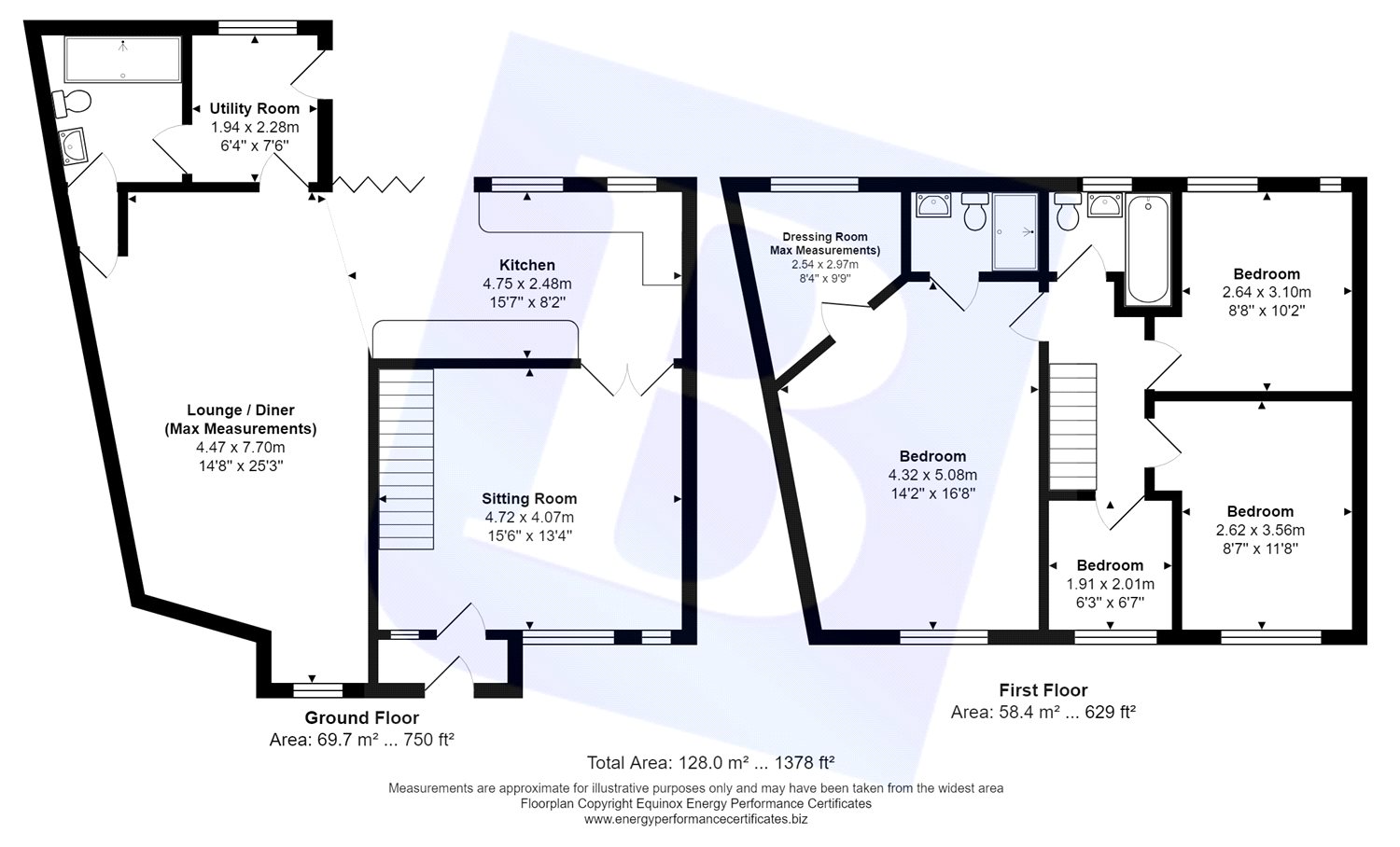4 Bedrooms Semi-detached house for sale in Lupin Drive, Chelmsford, Essex CM1 | £ 425,000
Overview
| Price: | £ 425,000 |
|---|---|
| Contract type: | For Sale |
| Type: | Semi-detached house |
| County: | Essex |
| Town: | Chelmsford |
| Postcode: | CM1 |
| Address: | Lupin Drive, Chelmsford, Essex CM1 |
| Bathrooms: | 3 |
| Bedrooms: | 4 |
Property Description
Recently extended and refurbished to a high standard throughout is this four bedroom semi-detached family room.
The property benefits from a 15' Sitting Room, 16' fitted Kitchen, 26' Lounge/Dining Room, Utility room, ground floor wet room, 16' master bedroom with walk in wardrobe and en suite, 11' bedroom two, first floor bathroom, 50' rear garden with office, allocated parking and a garage in a block.
The property is conveniently located for Chelmsford's vibrant city centre, main line train station and all local amenities.
Porch
Double glazed door to front, double glazed window to front, smooth ceiling, inset spot lights, tiled flooring, under floor heating
Sitting Room (15' 7" x 13' 4")
Double glazed window to front, smooth ceiling with cornice coving, oak flooring, radiator, stairs to first floor, storage cupboard
Kitchen (16' 0" x 9' 1")
Double glazed window to rear, smooth ceiling with inset spotlights, tiled flooring with under floor heating, range of eye and base level units with oak worktops over, sink with drainer and mixer tap, integrated Neff dishwasher, caple wine cooler, aeg grill/microwave, aeg oven with Neff induction hob and extractor over, Neff washing machine
Lounge/Dining Room (26' 4" x 17' 4")
Double glazed window to front, double glazed bi folding doors to rear, oak flooring, under floor heating, smooth ceiling with inset spot lights, storage cupboard
Utility Room (7' 7" x 6' 9")
Double glazed door to side, tiled flooring with under floor heating, smooth ceiling with inset spot lights, skylight, range of eye and base level units with worktops over, space for appliances
Wet Room
Double glazed window to rear, smooth ceiling with inset spot lights, tiled flooring, under floor heating, tiled walls, low level WC, wall mounted wash hand basin, shower cubicle, storage cupboard
Landing
Smooth ceiling with cornice coving, loft hatch, storage cupboard, doors to
Bedroom One (16' 9" x 14' 3")
Double glazed window to front, smooth ceiling with inset spot lights, radiator, loft hatch
En Suite
Double glazed window to rear, smooth ceiling with inset spot lights, tiled flooring, tiled walls, low level WC, wall mounted wash hand basin, shower cubicle, heated towel rail
Walk In Wardrobe (9' 6" x 8' 0")
Double glazed to rear, smooth ceiling, hanging rails
Bedroom Two (11' 9" x 9' 9")
Double glazed window to front, textured ceiling, inset spot lights, radiator
Bedroom Three (10' 2" x 9' 4")
Double glazed window to rear, textured ceiling, laminate flooring
Bedroom Four (6' 8" x 6' 3")
Double glazed window to front, textured ceiling with cornice coving, radiator
Bathroom
Double glazed window to rear, smooth ceiling with inset spot lights, tiled flooring, part tiled walls, heated towel rail, vanity wash hand basin, panelled bath with shower attachment, low level WC, extractor
Garden (50' 0" x 40' 0")
Paving area, artificial lawn, mature shrubs, rear access, two sheds to remain (one currently used as an office with power and lighting)
Garage
Up and over door
Property Exterior
Allocated parking
Property Location
Similar Properties
Semi-detached house For Sale Chelmsford Semi-detached house For Sale CM1 Chelmsford new homes for sale CM1 new homes for sale Flats for sale Chelmsford Flats To Rent Chelmsford Flats for sale CM1 Flats to Rent CM1 Chelmsford estate agents CM1 estate agents



.png)










