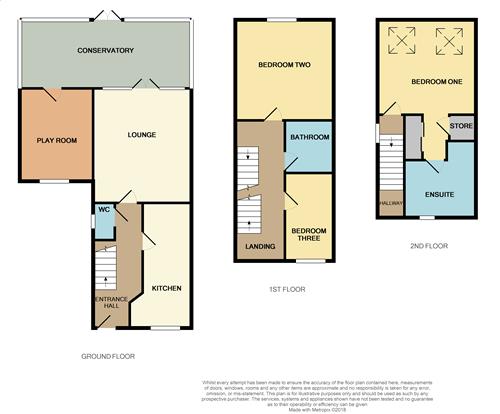3 Bedrooms Semi-detached house for sale in Lupin Drive, Huntington, Cannock WS12 | £ 210,000
Overview
| Price: | £ 210,000 |
|---|---|
| Contract type: | For Sale |
| Type: | Semi-detached house |
| County: | Staffordshire |
| Town: | Cannock |
| Postcode: | WS12 |
| Address: | Lupin Drive, Huntington, Cannock WS12 |
| Bathrooms: | 3 |
| Bedrooms: | 3 |
Property Description
Belvoir are genuinely delighted to present to market this wonderful three bedroom family home in a hugely popular residential area of Cannock. The home is immaculately presented throughout offering a range of unique features. The home is an absolute must view for any growing family whilst sitting close to the Cannock Chase, local amenities and schools whilst briefly benefiting from an entrance hallway, downstairs WC, lounge, kitchen, playroom, conservatory, family bathroom, three bedrooms with en suite to master, enclosed rear garden, and plentiful storage spaces throughout.
Entrance Hall
With stairs leading to first floor, radiator, alarm panel, doors into various rooms
Kitchen (4.85m x 2.39m max (15'11" x 7'10" max))
Having wall and base units with work surfaces, gas hob with extractor over, electric oven, single sink basin with drainer, plumbing for washing machine and dryer, radiator, double glazed window to front
Downstairs Wc
With double glazed window to side, radiator, sink basin, WC, extractor fan
Lounge (4.45m x 3.91m (14'07" x 12'10"))
With radiator and French doors into;
Orangery (6.43m x 2.67m (21'01" x 8'09"))
Having double glazed windows to side and rear, two radiators, French doors to rear garden, door into;
Play Room/Study (3.61m x 2.36m (11'10" x 7'09"))
With double glazed window to front, underfloor electric heating, loft access
Landing
With doors into various rooms, radiator, double glazed window to front
Bedroom Two (3.91m x 3.68m (12'10" x 12'01"))
With double glazed window to rear, radiator and fitted wardrobes!
Bedroom Three (3.40m x 1.88m (11'02" x 6'02"))
With double glazed window to front, radaitor
Bathroom
Recently modernised family bathroom with, panelled bath with shower over, low flush WC, sink basin, fully tiled walls and flooring
Bedroom One (3.91m x 3.68m (12'10" x 12'01"))
With two double glazed sky lights to rear, radiator, store, built in wardrobes, access to boarded loft door into;
Ensuite
With double glazed window to front, his and hers sink basin, heated towel rail, shower cubicle
Outside
Having double off road parking to front, and low maintenance rear garden with astro turf
Property Location
Similar Properties
Semi-detached house For Sale Cannock Semi-detached house For Sale WS12 Cannock new homes for sale WS12 new homes for sale Flats for sale Cannock Flats To Rent Cannock Flats for sale WS12 Flats to Rent WS12 Cannock estate agents WS12 estate agents



.png)











