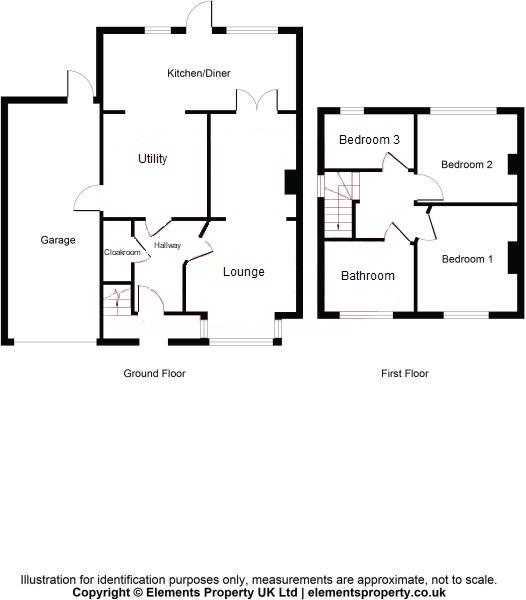3 Bedrooms Semi-detached house for sale in Luton Road, Dunstable LU5 | £ 265,000
Overview
| Price: | £ 265,000 |
|---|---|
| Contract type: | For Sale |
| Type: | Semi-detached house |
| County: | Bedfordshire |
| Town: | Dunstable |
| Postcode: | LU5 |
| Address: | Luton Road, Dunstable LU5 |
| Bathrooms: | 1 |
| Bedrooms: | 3 |
Property Description
Alexander & Co are delighted to offer 'For Sale' this well presented & extended three bedroom semi-detached family home in East Dunstable, walking distance to the recently installed 'Busway' system allowing the Dunstable based commuter to access London in approximately an hour 'door to door'.
Accommodation comprises storm porch, entrance hall. Lounge, extended l-shaped kitchen/diner, ground floor cloakroom, three bedrooms, family bathroom, garage, workshop, driveway parking and rear garden measuring approximately 130 ft.
The property is available with vacant possession.
The Accommodation Comprises Of:
Porch
Wooden door with obscure glazed panel, dual aspect glazed windows, obscure glazed door and window to:
Hall
Stairs rising to first floor, radiator, doors to:
Cloakroom
Low level WC, bidet, wall mounted wash hand basin, part tiled walls, extractor fan.
Lounge (3.58m x 2.5m (11'8" x 8'2"))
UPVC double-glazed box bay window to front aspect, double panel radiator, single panel radiator, original wood burner with brick built hearth, double doors to extension.
L-Shaped Kitchen/Diner (5.41m x (17'9" x ))
Glazed windows to rear aspect, wooden door to rear aspect, part tiled walls, double panel radiator, range of wall, base and drawer units, wooden worksurfaces incorporating double bowl corner stainless steel sink unit, cooker point with stainless steel extractor hood above, plumbing for washing machine, integrated dishwasher
First Floor
Landing
Glazed window to side aspect, radiator, doors to:
Bedroom One (3.45m x 3.58m (11'4" x 11'9"))
UPVC double-glazed window to front aspect, double panel radiator, built-in double wardrobe.
Bedroom Two (3.38m x 2.95m into chimney breast (11'1" x 9'8" in)
UPVC double-glazed window to rear aspect, built-in storage cupboard housing combination boiler, radiator
Bedroom Three (2.49m x 2.44m (8'2" x 8' ))
UPVC double-glazed window to rear aspect, hatch to loft, radiator.
Bathroom
Obscure uPVC double-glazed window to rear aspect, bath, pedestal wash hand basin, low level WC, shower cubicle, fully tiled walls, heated towel rail.
Outside`
Front
Rear Garden
Garage
Property Location
Similar Properties
Semi-detached house For Sale Dunstable Semi-detached house For Sale LU5 Dunstable new homes for sale LU5 new homes for sale Flats for sale Dunstable Flats To Rent Dunstable Flats for sale LU5 Flats to Rent LU5 Dunstable estate agents LU5 estate agents



.png)











