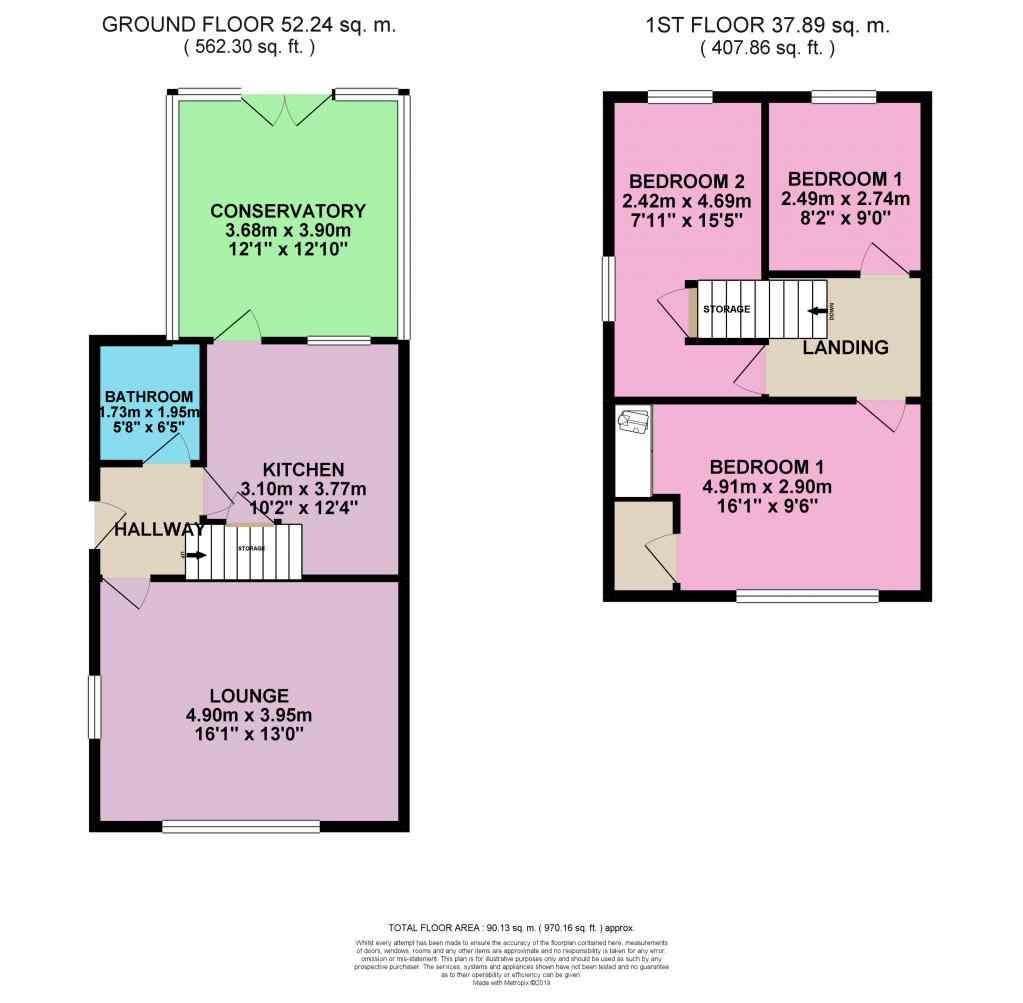3 Bedrooms Semi-detached house for sale in Lutterworth Drive, Adwick-Le-Street, Doncaster DN6 | £ 130,000
Overview
| Price: | £ 130,000 |
|---|---|
| Contract type: | For Sale |
| Type: | Semi-detached house |
| County: | South Yorkshire |
| Town: | Doncaster |
| Postcode: | DN6 |
| Address: | Lutterworth Drive, Adwick-Le-Street, Doncaster DN6 |
| Bathrooms: | 1 |
| Bedrooms: | 3 |
Property Description
The property is light, airy and deceptively spacious. Comprising of a kitchen, with white high gloss units and a contrasting work surface. There is a stainless steel oven, hob and an extractor fan. The lounge is a good size with double aspect windows, which adds to the light and airy feel. With the addition of a conservatory you have plenty of extra living space. Bedroom 1 is a good sized double bedroom with built in wardrobes. Bedroom 2 is also a double room. The third bedroom is a single room.
Outside to the rear of the property the garden has been given a makeover to provide a low maintenance outdoor living space, with the addition of a garden pond. To the side of the house there is a single garage and a long driveway for off street parking, and to the front there is a small garden planted with mature shrubs.
This home includes:
- Lounge
4.9m x 3.95m (19.3 sqm) - 16' x 12' 11" (208 sqft)
A light and bright lounge with double aspect windows allowing plenty of natural light. There is a wood effect laminate flooring and a feature fireplace. - Kitchen
3.1m x 3.77m (11.6 sqm) - 10' 2" x 12' 4" (125 sqft)
A contemporary kitchen with grey high gloss wall and base units complemented with grey worktops. A stainless steel oven, hob and extractor enhance the sleek and modern appearance. There is plumbing for washer and dishwasher. - Conservatory
3.88m x 3.9m (15.1 sqm) - 12' 8" x 12' 9" (162 sqft)
A large multifunctional conservatory with double doors opening into the enclosed family garden - Bathroom
1.73m x 1.95m (3.3 sqm) - 5' 8" x 6' 4" (36 sqft)
An attractive family bathroom with a white bathroom suite and large walk in shower - Bedroom (Double)
4.91m x 2.9m (14.2 sqm) - 16' 1" x 9' 6" (153 sqft)
Master bedroom with fitted wardrobes - Bedroom (Double)
2.42m x 4.69m (11.3 sqm) - 7' 11" x 15' 4" (122 sqft)
A second double bedroom - Bedroom (Single)
2.49m x 2.74m (6.8 sqm) - 8' 2" x 8' 11" (73 sqft)
A single bedroom - Garage
A single detached garage
Please note, all dimensions are approximate / maximums and should not be relied upon for the purposes of floor coverings.
Marketed by EweMove Sales & Lettings (Doncaster) - Property Reference 23810
Property Location
Similar Properties
Semi-detached house For Sale Doncaster Semi-detached house For Sale DN6 Doncaster new homes for sale DN6 new homes for sale Flats for sale Doncaster Flats To Rent Doncaster Flats for sale DN6 Flats to Rent DN6 Doncaster estate agents DN6 estate agents



.png)











