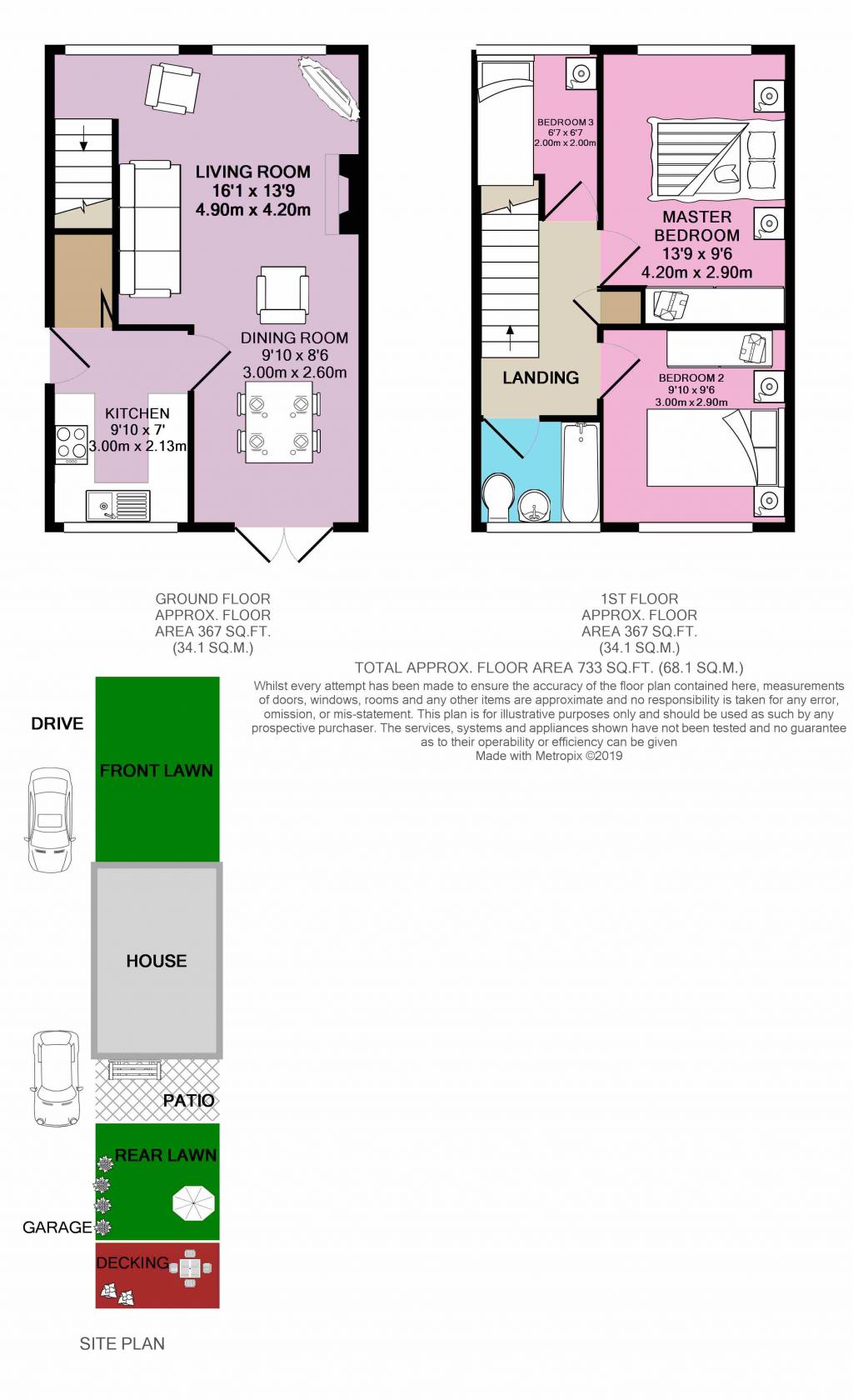3 Bedrooms Semi-detached house for sale in Lydbrook Park, Halifax HX3 | £ 175,000
Overview
| Price: | £ 175,000 |
|---|---|
| Contract type: | For Sale |
| Type: | Semi-detached house |
| County: | |
| Town: | |
| Postcode: | HX3 |
| Address: | Lydbrook Park, Halifax HX3 |
| Bathrooms: | 1 |
| Bedrooms: | 3 |
Property Description
If you're looking for a family home, then come and take a look. It's location is great and is close to a selection of well regarded primary and secondary schools, including The Crossley Heath Grammar School. It is just a short walk away from local rugby and cricket clubs, with open countryside virtually on your doorstep.
As you approach the property, the lawned garden and driveway lead you to the side uPVC door. Parking for at least 3 cars is available on the driveway, not forgetting the single detached garage.
We enter the property into the Kitchen which has a range of contemporary, cream wall and base units, complemented by light oak effect worktops and solid oak flooring. It has a range of integrated appliances including an electric double oven and ceramic hob with extractor hood above, dishwasher, tall fridge freezer and microwave.
Through into the extremely spacious, open plan Living/Dining Room. This is a contemporary styled space, with a modern decor feature wall adding a sense of luxury. The Dining area sits at the rear with double french doors opening out onto the Indian Stone patio. It has plenty of space for the all important family dining table and chairs.
The focal point of the the Living area has to be the cream, Adams style fire place, with its inset coal effect gas fire, whilst the large bay window allows a stream of natural light into the room.
A Mahogany balustrade staircase takes us to the First Floor.
The Master Bedroom benefits from a range of Pine fitted, sliding robes, with plenty of space to accommodate a King sized bed and additional bedroom furniture. This Bedroom has far reaching countryside views.
Bedroom 2 is another double room, finished with modern grey decor and carpets.
Bedroom 3 is a single room, with built in storage cupboard and space for single bed.
The modern, recently installed Bathroom has a P shaped bath, with shower above and glass screen, hand basin and low closet w.C. White gloss tiles partially adorn the walls, with accent silver mosaic style panels.
The Rear Garden, is a stunning looking space, extremely well manicured and maintained. An Indian Stone Patio leads to the lawn beyond. Well established borders add colour to the garden throughout the changing seasons. At the bottom of the garden is a lovely Decked space with a Pergoda above. This whole garden is a great space to entertain family and friends during the warmer months, or to just sit and watch the children playing.
Take a look at our 2d and 3d colour floor plans and browse the photographs. If you think that this home could be for you, then call or go online to book a viewing and we can show you around at your convenience.
This home includes:
- Living Room
4.9m x 4.2m (20.5 sqm) - 16' x 13' 9" (221 sqft)
Large room with marble Adams fire place and inset coal effect gas fire. Triple bay window and single window. Feature decor wall. Carpets - Dining Room
3m x 2.6m (7.8 sqm) - 9' 10" x 8' 6" (83 sqft)
Open plan to Living Room. French doors to Rear Garden. Feature decor wall. Laminate flooring. - Kitchen
3m x 2.13m (6.3 sqm) - 9' 10" x 6' 11" (68 sqft)
Contemporary cream wall and base units with light oak effect worktops and stone effect tiling. A range of integrated appliances include an electric double oven and ceramic hob with extractor hood above, dishwasher, tall fridge freezer and microwave. Solid oak flooring. - First Floor Landing
Mahogany balustrades and handrail, up to first floor. Carpets. - Master Bedroom
4.2m x 2.9m (12.1 sqm) - 13' 9" x 9' 6" (131 sqft)
Pine, fitted, sliding robes. Neutral decor with feature wall. Overlooks the rear garden. Carpets. - Bedroom 2
3m x 2.9m (8.7 sqm) - 9' 10" x 9' 6" (93 sqft)
Double room. Neutral decor with feature wall. Overlooks the front aspect. Carpets. - Bedroom 3
2m x 2m (4 sqm) - 6' 6" x 6' 6" (43 sqft)
Single room with storage cupboard. Neutral decor. Overlooks the front aspect. Carpets. - Bathroom
1.86m x 1.63m (3 sqm) - 6' 1" x 5' 4" (32 sqft)
Modern, white, 3 piece bathroom suite. P shaped bath with shower above, hand basin and low closet w.C. Partially tiled with decor wall. Vinyl flooring.
Please note, all dimensions are approximate / maximums and should not be relied upon for the purposes of floor coverings.
Additional Information:
Band C
Band D (55-68)
Marketed by EweMove Sales & Lettings (Halifax) - Property Reference 22648
Property Location
Similar Properties
Semi-detached house For Sale Semi-detached house For Sale HX3 new homes for sale HX3 new homes for sale Flats for sale Flats To Rent Flats for sale HX3 Flats to Rent HX3 estate agents HX3 estate agents



.png)










