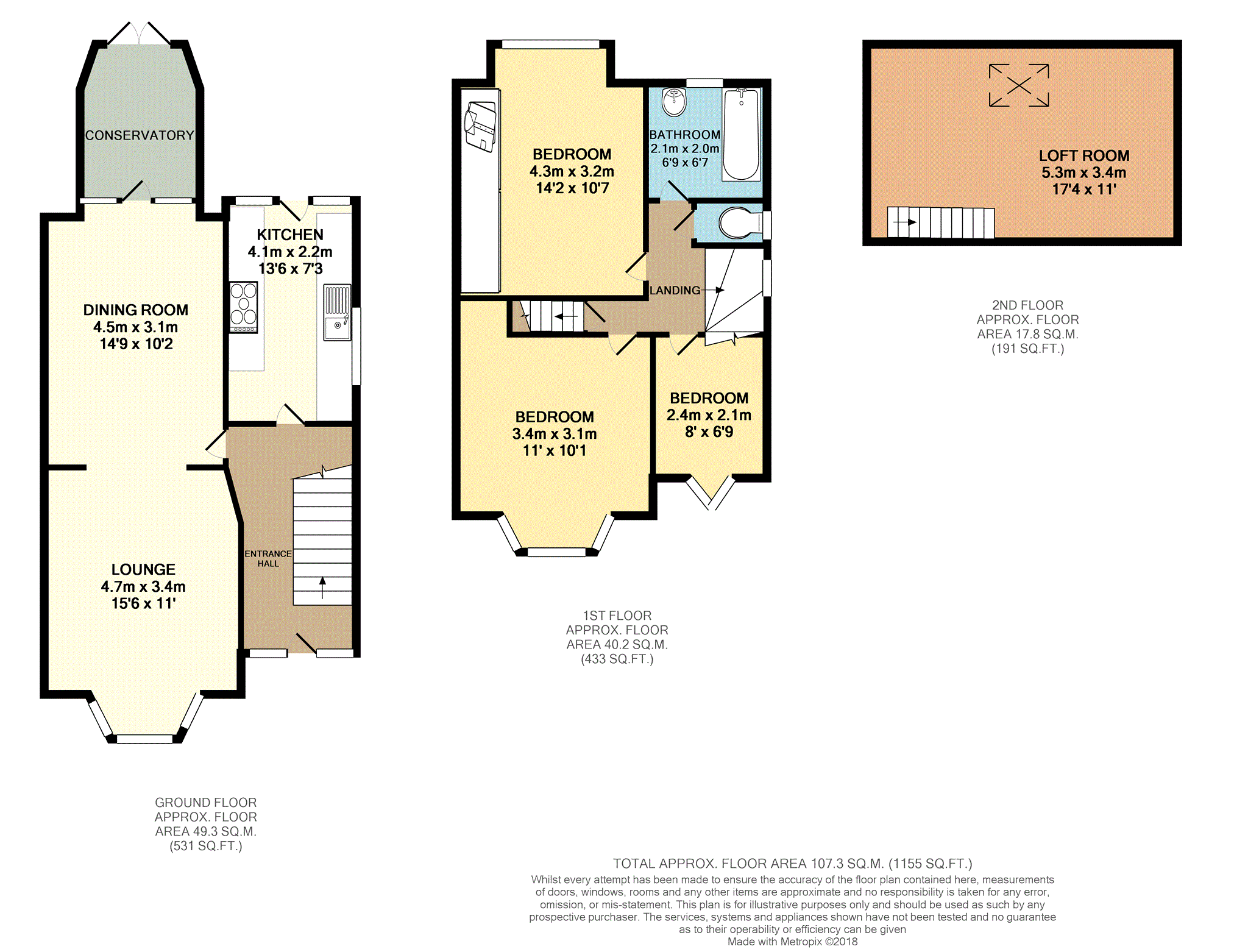3 Bedrooms Semi-detached house for sale in Lymefield Grove, Mile End SK2 | £ 325,000
Overview
| Price: | £ 325,000 |
|---|---|
| Contract type: | For Sale |
| Type: | Semi-detached house |
| County: | Greater Manchester |
| Town: | Stockport |
| Postcode: | SK2 |
| Address: | Lymefield Grove, Mile End SK2 |
| Bathrooms: | 1 |
| Bedrooms: | 3 |
Property Description
Larger style period semi detached with 3 great size bedrooms and an additional loft room. The property is superbly presented, in excellent decorative order and is situated in a sought after cul de sac location close to excellent transport links and popular schools. A driveway provides off road parking and there is further parking or workshop facilities in the detached garage. The accommodation comprises of: Entrance hall with period panelling and spindle staircase, lounge with feature fireplace, open plan dining room, conservatory, 13ft fitted kitchen with modern fittings including integrated appliances, first floor landing, master bedroom with fitted wardrobes, second double bedroom with walk in storage area, generous size third bedroom with feature window, bathroom, separate WC and a well appointed loft room currently used as a playroom and office.There are period features throughout, combi gas central heating and the uPVC double glazing has been designed to replicate the original stained glass design. The rear garden features a lawn, patio, pond and mature planting.
The property is located in a popular area close to road links and just half a mile away from Woodsmoor or Bramhall Train Stations. There are a number of popular primary and secondary schools nearby including Great Moor Junior School (Ofsted outstanding in 2017).
Entrance Hall
Entrance door with stained glass panel and surround. Spindle staircase to first floor accommodation. Panelled doors to dining room and kitchen. Under stairs storage cupboard housing combi central heating / hot water boiler. Laminate flooring. Central heating radiator.
Lounge
15'6 to bay x 11'0
Coving to ceiling. Ceiling rose. Feature fireplace. Laminate flooring. Open plan access to dining room. UPVC double glazed bay window to front.
Dining Room
14'1 x 10'2
Door to conservatory. Laminate flooring. Central heating radiator.
Conservatory
10'10 x 6'8
uPVC double glazed French doors to garden. UPVC double glazed windows to sides. Tiled floor surface.
Kitchen
13'6 x 7'3
Fitted units, work surfaces and sink unit. Integrated fridge and freezer. Unit for washing machine. Accommodation for Range style cooker, built in extractor canopy and splash back. Spotlights to ceiling. Tiled wall surfaces. UPVC door to rear garden. UPVC double glazed window to side. Central heating radiator.
First Floor Landing
Panelled doors to bedrooms, bathroom and WC. Spindle balustrade. Door to stairs to loft room. Stained and leaded glass double glazed window to side.
Bedroom One
14'2 Max x 10'7
Fitted furniture. Picture rail. UPVC double glazed bay window to rear. Central heating radiator.
Bedroom Two
11'0 x 10'1 plus bay.
Understairs storage area. Laminate flooring. Picture rail. Central heating radiator. UPVC double glazed bay window to front.
Bedroom Three
8'0 x 6'9
Feature uPVC double glazed angular window to front. Laminate flooring. Central heating radiator.
Bathroom
Panelled bath with shower over and basin. Tiled wall surfaces. Extractor fan. Central heating radiator.
Cloak Room
Low level WC.Built in storage cupboard. UPVC double glazed window to side.
Loft Room
Laminate flooring. Access to eaves storage. Double glazed roof window.
Driveway
Driveway to front providing off road parking, shared drive to gates to garage.
Garage
Detached garage with power points and lighting.
Garden
Rear garden with patio, lawn, pond, greenhouse and mature planting.
Property Location
Similar Properties
Semi-detached house For Sale Stockport Semi-detached house For Sale SK2 Stockport new homes for sale SK2 new homes for sale Flats for sale Stockport Flats To Rent Stockport Flats for sale SK2 Flats to Rent SK2 Stockport estate agents SK2 estate agents



.png)











