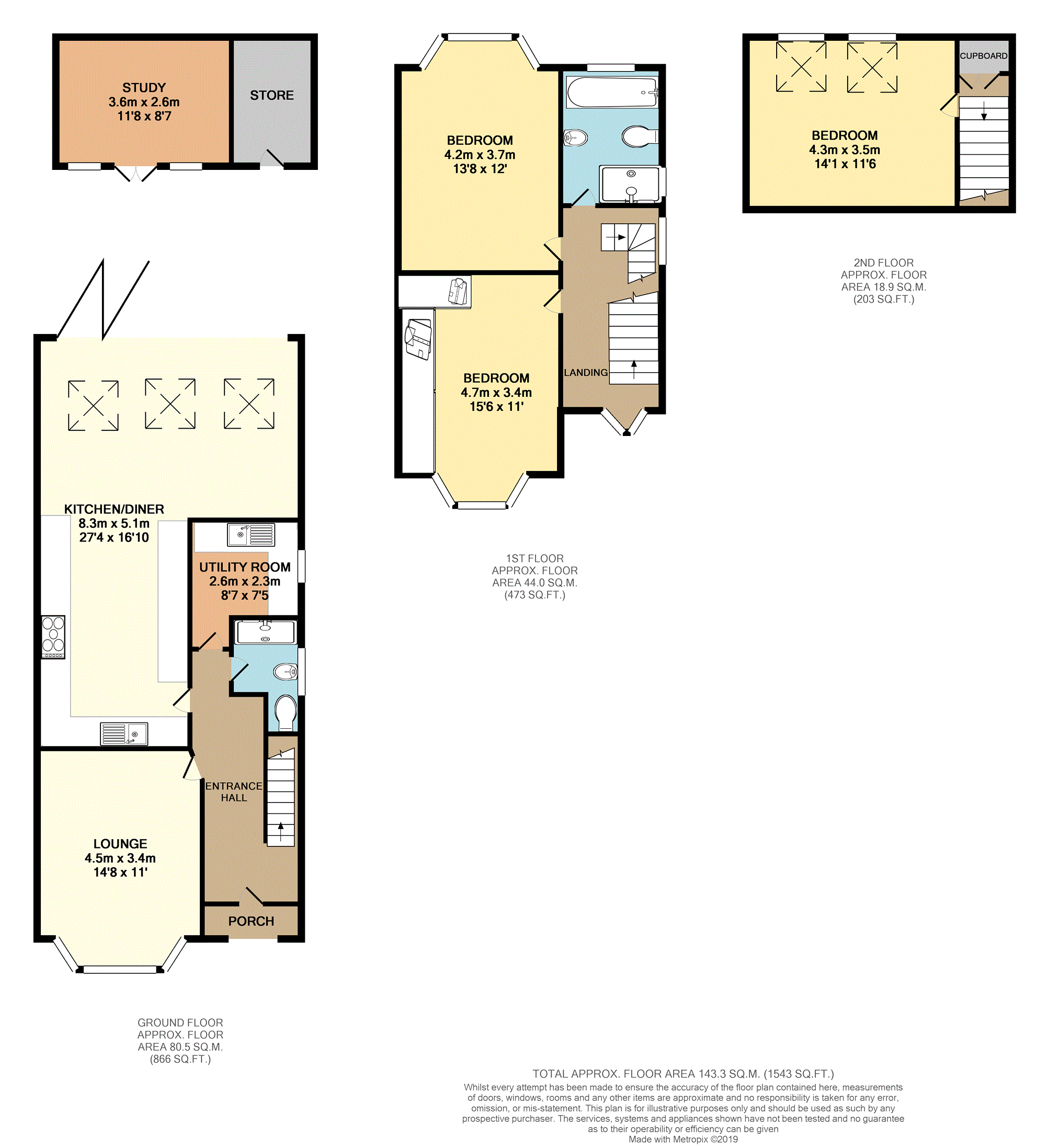3 Bedrooms Semi-detached house for sale in Lymefield Grove, Mile End, Stockport SK2 | £ 385,000
Overview
| Price: | £ 385,000 |
|---|---|
| Contract type: | For Sale |
| Type: | Semi-detached house |
| County: | Greater Manchester |
| Town: | Stockport |
| Postcode: | SK2 |
| Address: | Lymefield Grove, Mile End, Stockport SK2 |
| Bathrooms: | 2 |
| Bedrooms: | 3 |
Property Description
Simpy stunning period home which has undergone a major programme of extensions and renovations and now provides well planned accommodation with three genuine double size bedrooms and a superb 27ft dining kitchen / family room with full width bi fold doors leading onto the landscaped south facing rear garden. This home ticks all the boxes for purchasers seeking a stylish home in move into condition with plenty of room for a family and a home workspace as there is a contemporary garden building which is currently used as home office and occasional bedroom. This fantastic additional space sits perfectly in the landscaped rear garden due to its sleek design with wooden panelling and French doors.
Viewers will be impressed with the superb accommodation which comprises of: Entrance hall, lounge with wood burning fire in a period style fireplace, open plan family room / dining kitchen with hi spec fittings including a wall mounted entertainment centre and with bi fold doors onto the deck and garden, and then a fitted utility room, and ground floor shower room. A lovely first floor landing area has a feature angled bay window and a spindle staircase to the loft bedroom. On the first floor there are two large double bedrooms, both with bay windows, and one with fitted wardrobes, and a family bathroom with shower enclosure and bath. The third double bedroom is on the second floor and has built in storage. The property is superbly presented with modern decor and flooring and quality fittings throughout, it benefits from uPVC double glazing and combi gas central heating. The exterior of the property has not been forgotten and the extensive refurbishment continues outside with a fantastic family friendly rear garden which enjoys a Southerly aspect and a resin double width driveway. The garden room has double glazed french doors, Sky TV points and heating so can be used all round as a home office, studio or hobby room. The building also incorporates a garden store.
Location
The property is ideally located close to popular and well regarded nurseries, schools and colleges including Great Moor Primary and Aquinas college. There are excellent tansport links; Woodsmoor and Davenport Train Stations are just half a mile away. There are regular bus services along the A6 into Stockport, Manchester, Buxton and neighbouring districts. There are numerous local shops and large stores locally and a variety of pubs and restaurants.
Entrance Hall
Recessed entrance porch. Door to entrance hall. Spindle staircase to first floor landing. Wood flooring. Ceiling spotlights. Panelled doors to lounge, kitchen / family room, utility room and shower room. Built in storage cupboard. Column style central heating radiator.
Lounge
14'8 x 11'0
Feature fireplace with open grate fire. Built in storage units to chimney recesses. Wood flooring. UPVC double glazed bay window to front. Central heating radiator.
Kitchen/Family Room
27'4 x 16'10 Max
Fitted units, work surfaces and sink unit. Range style cooker and extractor canopy. Feature lighting. Wall mounted entertainment unit with lighting. Full width double glazed bi fold doors with integral blinds. Double glazed roof windows. Central heating radiator.
Utility Room
8'7 x 7'4 Max
Fitted units, work surfaces and sink unit. Combi central heating / hot water boiler concealed in a wall unit. Plumbing for washing machine. Vent for tumble dryer. Tiled floor surface. UPVC double glazed window to side. Central heating radiator.
Shower Room
Shower enclosure, WC and basin suite. Tiled wall and floor surfaces. Ceiling spotlights.
First Floor Landing
Spindle balustrade and staircase to second floor. Wooden flooring. Panelled doors to bedrooms and bathroom. Angled uPVC double glazed bay window to front. UPVC double glazed window to side. Column style central heating radiator.
Bedroom One
15'4 x 11'0
Fitted wardobes. Built in storage cupboard. Wooden flooring. UPVC double glazed bay window to front. Central heating radiator.
Bedroom Two
13'8 x 12'0
Wooden flooring. UPVC double glazed bay window to rear. Central heating radiator.
Bathroom
9'2 x 6'9
Shower enclosure with rainfall and rail riser shower heads, bath with mixer tap, basin and WC suite. Tiled wall and floor surfaces. Towel rail radiator. UPVC double glazed windows to side and rear. Ceiling spotlights.
Second Floor Landing
Door to bedroom. Built in storage cupboard. UPVC double glazed window to side.
Bedroom Three
14'1 x 11'6
Built in storage cupboards. Two double glazed roof windows to rear. Central heating radiator.
Garden Room
11'8 x 8'7
uPVC double glazed French doors. Ceiling spotlights. Laminate flooring. Panel heater.
Adjoining garden store
8'7 x 5'6
Power point and spotlight. Fitted shelving.
Garden
Landscaped Southerly facing garden with decked patios and paths and lawn. Gate to side driveway area.
Driveway
Double width resin driveway to front. Side access to rear garden.
Property Location
Similar Properties
Semi-detached house For Sale Stockport Semi-detached house For Sale SK2 Stockport new homes for sale SK2 new homes for sale Flats for sale Stockport Flats To Rent Stockport Flats for sale SK2 Flats to Rent SK2 Stockport estate agents SK2 estate agents



.png)











