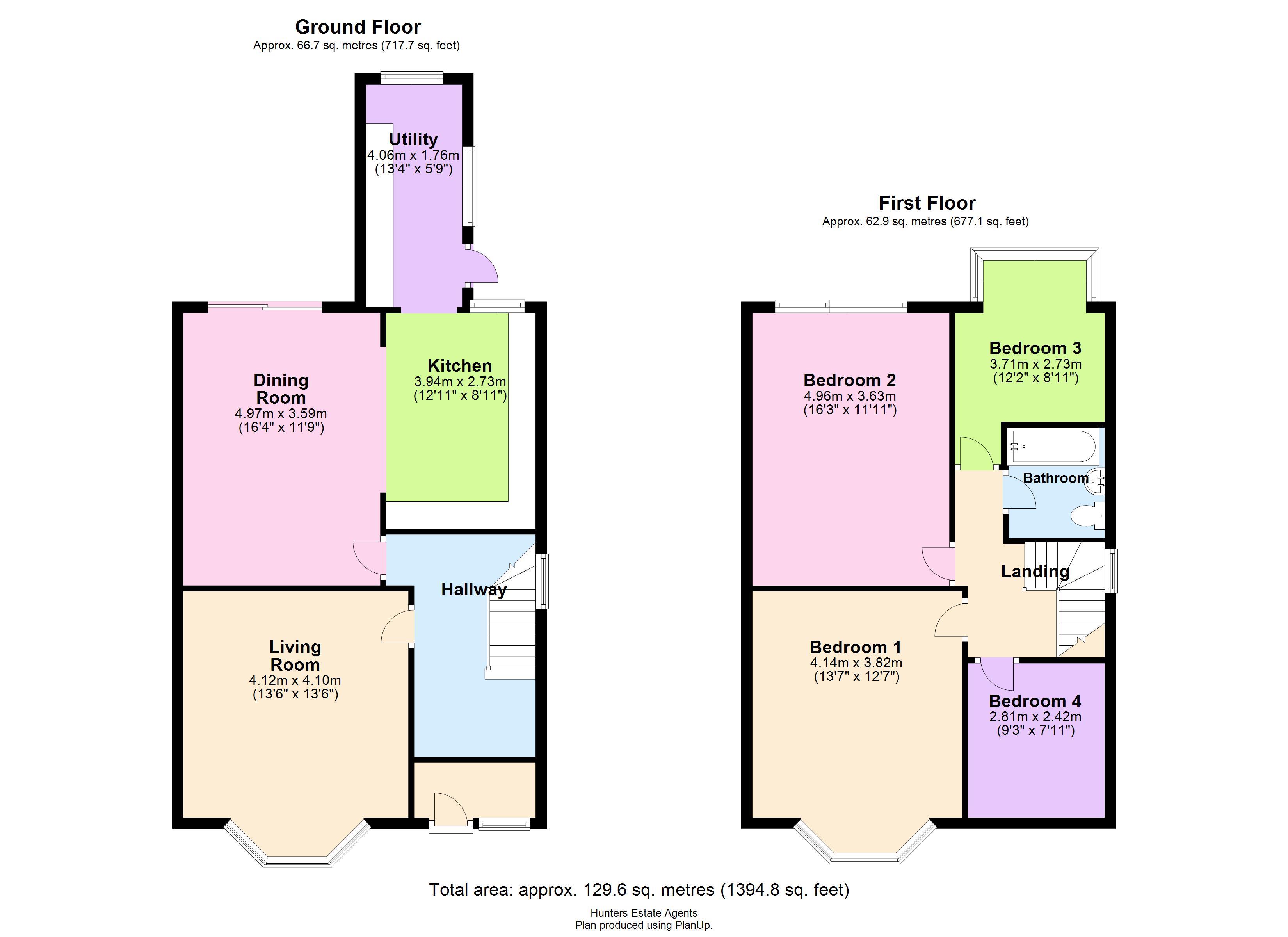4 Bedrooms Semi-detached house for sale in Lymington Road, Wallasey CH44 | £ 210,000
Overview
| Price: | £ 210,000 |
|---|---|
| Contract type: | For Sale |
| Type: | Semi-detached house |
| County: | Merseyside |
| Town: | Wallasey |
| Postcode: | CH44 |
| Address: | Lymington Road, Wallasey CH44 |
| Bathrooms: | 0 |
| Bedrooms: | 4 |
Property Description
Set in a highly desirable and sought after location this well planned and well maintained four bedroom family home oozes charm, has an abundance of character and benefits from a layout that really suits modern living. Freshly decorated throughout this property boasts a bright entrance hallway, two reception rooms, modern fitted kitchen and utility room to the ground floor. Upstairs are four well proportioned bedrooms and the family bathroom. With the benefit of uPVC double glazing and gas central heating and a very pleasant rear garden, an ideal space for the coming summer months! Well located to benefit from respected local schooling, within walking distance of the local 'corner shop' and well placed for excellent transport links, rail and road, providing regular services to Liverpool and the rest of the Wirral. Viewing is genuinely recommended, EPC rating tbc.
Entrance
With upvc double glazed door into vestibule, meter cupboard and further wooden door into hallway.
Hallway
With radiator, stairs to first floor with under stairs storage area.
Lounge
4.95m (16' 3") into bay x 3.71m (12' 2") into recess
With upvc double glazed bay window to the front elevation and a radiator.
Kitchen dining room
4.98m (16' 4") x 6.71m (22' 0") max
Walk into kitchen dining area, tiled flooring, upvc double glazed doors leading out to the rear. The kitchen is set to the right hand side, fitted kitchen with white gloss wall and base units, laminate roll top work surfaces with tiled splash back, sink drainer and mixer tap, space for cooker, wall mounted combination boiler, space and plumbing for dish washer, breakfast bar, upvc double glazed window to the rear elevation and door through to utility room.
Utility room
With space and plumbing for white goods, upvc double glazed door out to garden and various power points.
Landing
Turned stairs from hallway lead up to the first floor landing.
Bedroom one
4.67m (15' 4") bay x 3.84m (12' 7") into recess
With upvc double glazed bay window to the front elevation and a radiator.
Bedroom two
5.00m (16' 5") x 3.56m (11' 8")
With upvc double glazed window to the rear elevation and a radiator.
Bedroom three
2.84m (9' 4") x 2.41m (7' 11")
With upvc double glazed window to the front elevation and a radiator.
Bedroom four
3.05m (10' 0") x 2.54m (8' 4")
With upvc double glazed bay window to the rear elevation and a radiator.
Bathroom
Three piece bathroom suite comprising; bath with mixer tap and hand held shower, wash hand basin and low level toilet.
Externally
To the rear is a good sized fully enclosed garden laid mainly to lawn with side access gate.
Property Location
Similar Properties
Semi-detached house For Sale Wallasey Semi-detached house For Sale CH44 Wallasey new homes for sale CH44 new homes for sale Flats for sale Wallasey Flats To Rent Wallasey Flats for sale CH44 Flats to Rent CH44 Wallasey estate agents CH44 estate agents



.png)











