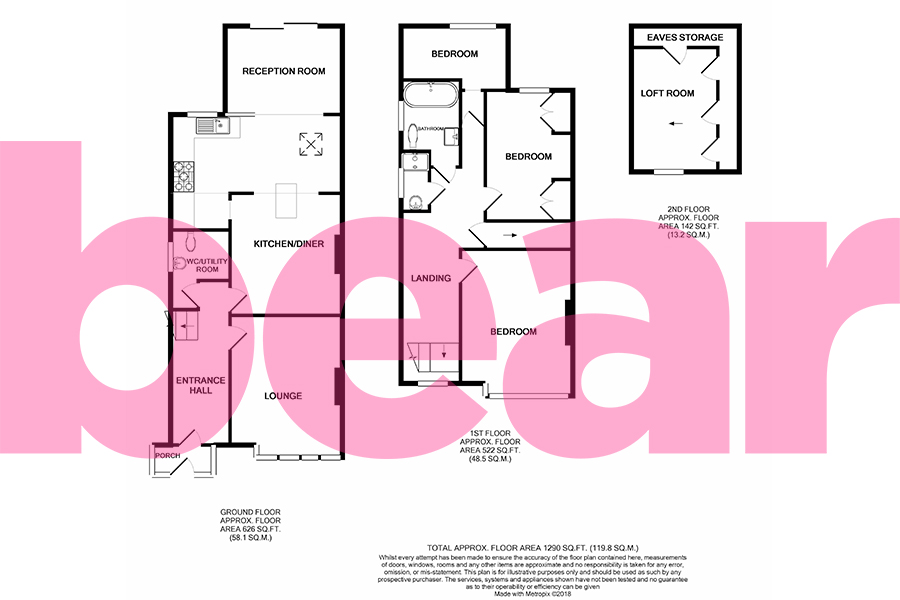3 Bedrooms Semi-detached house for sale in Lympstone Close, Westcliff-On-Sea SS0 | £ 350,000
Overview
| Price: | £ 350,000 |
|---|---|
| Contract type: | For Sale |
| Type: | Semi-detached house |
| County: | Essex |
| Town: | Westcliff-on-Sea |
| Postcode: | SS0 |
| Address: | Lympstone Close, Westcliff-On-Sea SS0 |
| Bathrooms: | 2 |
| Bedrooms: | 3 |
Property Description
Beautifully presented three bedroom semi-detached house in westcliff-on-sea benefiting from having off-street parking, A useable loft room, A large rear garden and A garage to the rear. Located within close proximity to schools, travel links and amenities. A must view!
Offering beautifully presented accommodation is this three bedroom semi-detached family home in Westcliff-on-Sea. The property is situated to offer convenient access to ideal travel links, whilst there are a number of popular amenities within a close vicinity including the David Lloyd Health Club. There are also excellent local schools within a close proximity to the property.
The property offers accommodation split over three floors with access via a secure front porch. The ground floor offers a spacious family lounge, a perfectly presented lounge/diner, a WC/utility room and an open plan conservatory. To the first floor, there are two double bedrooms, one single bedroom, a beautiful three piece bathroom and a two piece shower room, whilst the second floor comprises a large usable loft room. Externally, the property benefits from having a large rear garden with a stunning garden room, a garage to the rear and off-street parking to the front. Throughout the property, there is double glazing and gas central heating. There is also underfloor heating located in the conservatory and an American style Fridge Freezer is to remain in the kitchen.
Visit our website for exclusive images!
- Three Bedroom Semi-detached House
- Porch
- Entrance Hall
- Lounge 13'6 x 10'8
- Kitchen/Diner 19'1 x 16'4>10'8
- WC/Utility Room 7'8>4'8 x 5'8
- Conservatory 11'2 x 8'5
- Landing
- Bedroom One 13'10 x 10'8
- Bedroom Two 12'5 x 7'2
- Bedroom Three 10'2 x 6'1
- Three Piece Bathroom 9'0 x 6'7>5'8
- Shower Room
- Loft Room 13'10 x 10'1
- Rear Garden
- Garden Room
- Garage to Rear
- Off-street Parking
- Double Glazing
- Gas Central Heating
- Underfloor Heating in Reception Room
- American Style Fridge Freezer to Remain
- EPC Report: D
Property Location
Similar Properties
Semi-detached house For Sale Westcliff-on-Sea Semi-detached house For Sale SS0 Westcliff-on-Sea new homes for sale SS0 new homes for sale Flats for sale Westcliff-on-Sea Flats To Rent Westcliff-on-Sea Flats for sale SS0 Flats to Rent SS0 Westcliff-on-Sea estate agents SS0 estate agents



.png)







