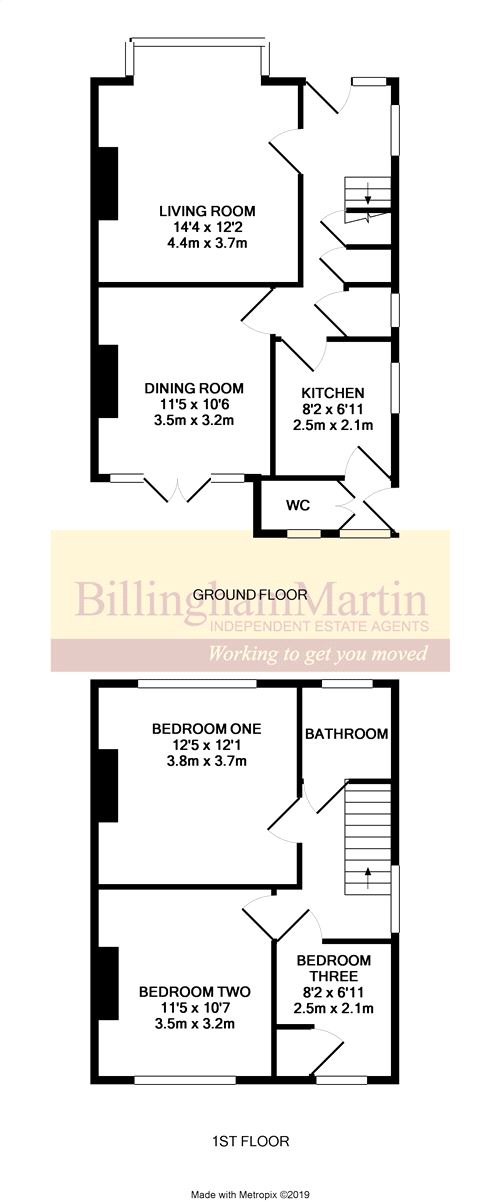3 Bedrooms Semi-detached house for sale in Lynchford Road, Farnborough, Hampshire GU14 | £ 330,000
Overview
| Price: | £ 330,000 |
|---|---|
| Contract type: | For Sale |
| Type: | Semi-detached house |
| County: | Hampshire |
| Town: | Farnborough |
| Postcode: | GU14 |
| Address: | Lynchford Road, Farnborough, Hampshire GU14 |
| Bathrooms: | 0 |
| Bedrooms: | 3 |
Property Description
A three bedroom semi detached home in need of refurbishment offered for sale with no onward chain situated within minutes walk of North Camp Village and The Wavell School. Accommodation comprises entrance hall, living room, dining room, kitchen, rear lobby, wc, three bedrooms, bathroom. Features include off road parking, front and rear gardens. Energy Efficiency Rating 'tbc'
Ground Floor
Entrance Hall
Front aspect upvc door with twin opaque double glazed inserts and adjacent upvc opaque double glazed window, side aspect opaque glazed window, stairway to first floor landing with storage cupboards below, radiator, doors to living room, dining room and kitchen, picture rail.
Living Room
14' 4" x 12' 2" (4.37m x 3.71m) max. Front aspect feature bay window, decorative fireplace surround, radiator, picture rail.
Dining Room
11' 5" x 10' 6" (3.48m x 3.20m) Rear aspect casement doors to garden with adjacent windows, radiator, decorative fireplace surround, picture rail.
Kitchen
8' 2" x 6' 11" (2.49m x 2.11m) Side aspect window, eye and base level units with roll edge work surface and inset stainless steel sink unit with mixer tap. Space for gas cooker, plumbing and space for washing machine, wall mounted gas central heating boiler, glazed door to rear lobby.
Rear Lobby
Side aspect upvc half opaque glazed door to garden, rear aspect opaque glazed window, twin opening doors to wc, tiled floor.
WC
Rear aspect opaque glazed window, low level wc, pedestal mounted wash basin, radiator, tiled floor.
First Floor
Landing
Side aspect part opaque glazed window, doors to bedrooms and bathroom, access to loft space via hatch, picture rail.
Bedroom One
12' 5" x 12' 2" (3.78m x 3.71m) Front aspect window, radiator, picture rail.
Bedroom Two
11' 5" x 10' 7" (3.48m x 3.23m) Rear aspect window, radiator, picture rail.
Bedroom Three
8' 2" x 6' 11" (2.49m x 2.11m) Rear aspect window, airing cupboard, radiator.
Bathroom
Front aspect opaque glazed window, panel enclosed bath with mixer tap incorporating shower attachment and cradle, low level wc, pedestal mounted wash basin, tiled walls, tiled floor.
Rear Garden
Block paved terrace garden with detached concrete garage and space for shed.
Front Garden
Block Paved frontage with shingled driveway to side giving off road parking for three vehicles and access to rear.
Agents Note
Whilst these particulars have been prepared in good faith you should be advised that they in no way form any part of a contract be it verbal or written. Billingham Martin have not tested any appliances or services. All the information included is purely for guidance purposes only. Floor plans are not drawn to scale.
Property Location
Similar Properties
Semi-detached house For Sale Farnborough Semi-detached house For Sale GU14 Farnborough new homes for sale GU14 new homes for sale Flats for sale Farnborough Flats To Rent Farnborough Flats for sale GU14 Flats to Rent GU14 Farnborough estate agents GU14 estate agents



.png)











