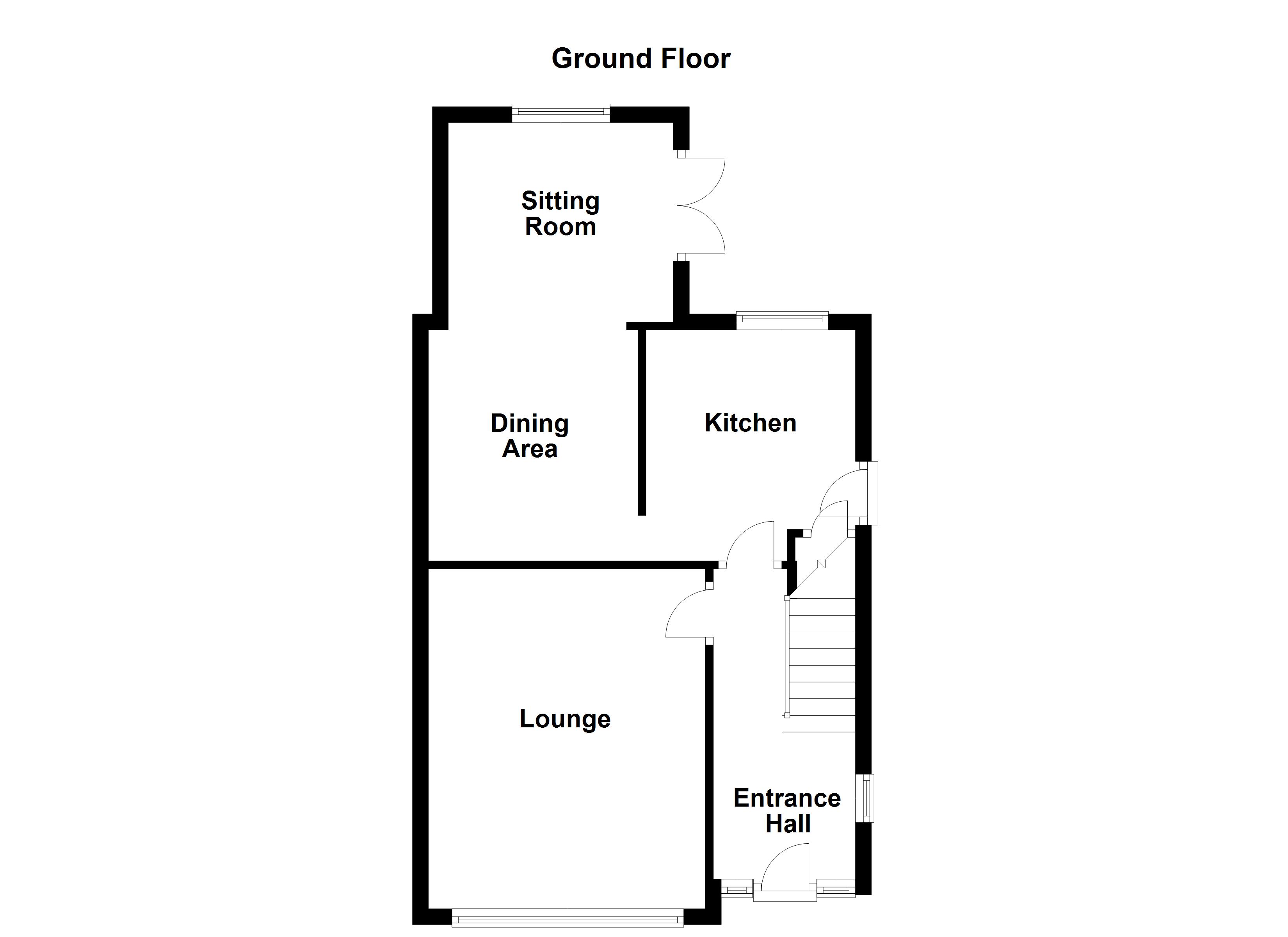3 Bedrooms Semi-detached house for sale in Lyndale Drive, Wrenthorpe, Wakefield WF2 | £ 210,000
Overview
| Price: | £ 210,000 |
|---|---|
| Contract type: | For Sale |
| Type: | Semi-detached house |
| County: | West Yorkshire |
| Town: | Wakefield |
| Postcode: | WF2 |
| Address: | Lyndale Drive, Wrenthorpe, Wakefield WF2 |
| Bathrooms: | 1 |
| Bedrooms: | 3 |
Property Description
Extended to the rear is this semi detached family home with two reception rooms and three bedrooms. An ideal purchase for the growing family.
The accommodation briefly comprises entrance hall, lounge, kitchen and dining room with opening into the extendrf sitting room. To the first floor, the landing provides access to three bedrooms and the house bathroom/w.C. Outside, the property has a slate and planted front garden and driveway providing off street parking leading to the detached single garage with electric door. The rear garden is mainly paved split into two tiers.
Situated in the heart of the extremely popular village of Wrenthorpe benefiting from local amenities in Wrenthorpe and well placed for easy daily travel by car to Wakefield city centre, Leeds and other regional centres via Junction 41 of the M1 motorway, which is only a short drive away.
All in all, we would strongly urge an early appointment to view as even the most discerning of purchasers would not be disappointed.
Accommodation
entrance hall UPVC double glazed front entrance door with glazed side screens leading into a spacious entrance hall. Staircase to the first floor landing, coving to the ceiling, central heating radiator, UPVC double glazed frosted window to the side, hardwood flooring and doors to the lounge and kitchen.
Lounge 14' 0" x 11' 5" (4.28m x 3.49m) Ceiling rose, ornate coving to the ceiling, wall lighting, UPVC double glazed window to the front elevation, central heating radiator and chimney breast with an inset living flame gas fire with stainless steel and granite surround.
Kitchen 9' 6" x 8' 7" (2.90m x 2.62m) max Fitted wall and base units with laminate work surface, tiled walls, integrated double oven, four ring stainless steel gas hob with cooker hood above, integrated dishwasher, integrated under counter fridge, plumbing and space for a washing machine, 1.5 stainless steel sink and drainer, tiled floor, inset spotlights to the ceiling, cupboard housing the combination condensing boiler, UPVC double glazed window to the rear and UPVC double glazed rear entrance door. Understairs pantry/store cupboard. Opening to the dining area.
Dining area 9' 6" x 8' 7" (2.91m x 2.64m) Coving to the ceiling, central heating radiator, laminate flooring and arched opening to the sitting room.
Sitting room 9' 4" x 8' 3" (2.85m x 2.53m) Coving to the ceiling, UPVC double glazed window to the rear elevation, UPVC double glazed French doors to the rear garden, central heating radiator and laminate flooring.
First floor landing A spacious landing with loft access point, coving to the ceiling, UPVC double glazed frosted window to the side elevation and doors to three bedrooms and the house bathroom/w.C.
Bedroom one 12' 3" x 10' 7" (3.75m x 3.23m) max, including fitted furniture Fitted bedroom furniture with wardrobes, shelving, drawers and bedside cabinets. UPVC double glazed window to the front elevation, ceiling rose and coving to the ceiling.
Bedroom two 11' 7" x 9' 11" (3.54m x 3.04m) Coving to the ceiling, UPVC double glazed window to the rear elevation and central heating radiator.
Bedroom three 8' 11" x 6' 11" (2.74m x 2.11m) max, including bulkhead Bulkhead with fitted wardrobe over, UPVC double glazed window to the front elevation and central heating radiator.
House bathroom/W.C. 7' 10" x 7' 4" (2.41m x 2.26m) Three piece suite comprising corner bath with thermostatic power shower over and glazed shower screen, wash basin set onto a vanity unit and low flush w.C. With concealed cistern. UPVC double glazed frosted windows to the side and rear elevations. Inset spotlights to the ceiling, fully tiled walls, Karndean style flooring and chrome ladder style towel radiator.
Outside The front garden is landscaped with slate chipped and planted sections. A block paved driveway provides off street parking leading to a detached single garage with electric up and over door, power and lighting. The rear garden is low maintenance being mainly paved, divided into two tiers and enjoying a good degree of privacy. Beneath the sitting room extension there is access into the void which provides additional storage.
Viewings To view please contact our Wakefield office and they will be pleased to arrange a suitable appointment.
EPC rating To view the full Energy Performance Certificate please call into one of our six local offices.
Layout plans These floor plans are intended as a rough guide only and are not to be intended as an exact representation and should not be scaled. We cannot confirm the accuracy of the measurements or details of these floor plans.
Property Location
Similar Properties
Semi-detached house For Sale Wakefield Semi-detached house For Sale WF2 Wakefield new homes for sale WF2 new homes for sale Flats for sale Wakefield Flats To Rent Wakefield Flats for sale WF2 Flats to Rent WF2 Wakefield estate agents WF2 estate agents



.jpeg)










