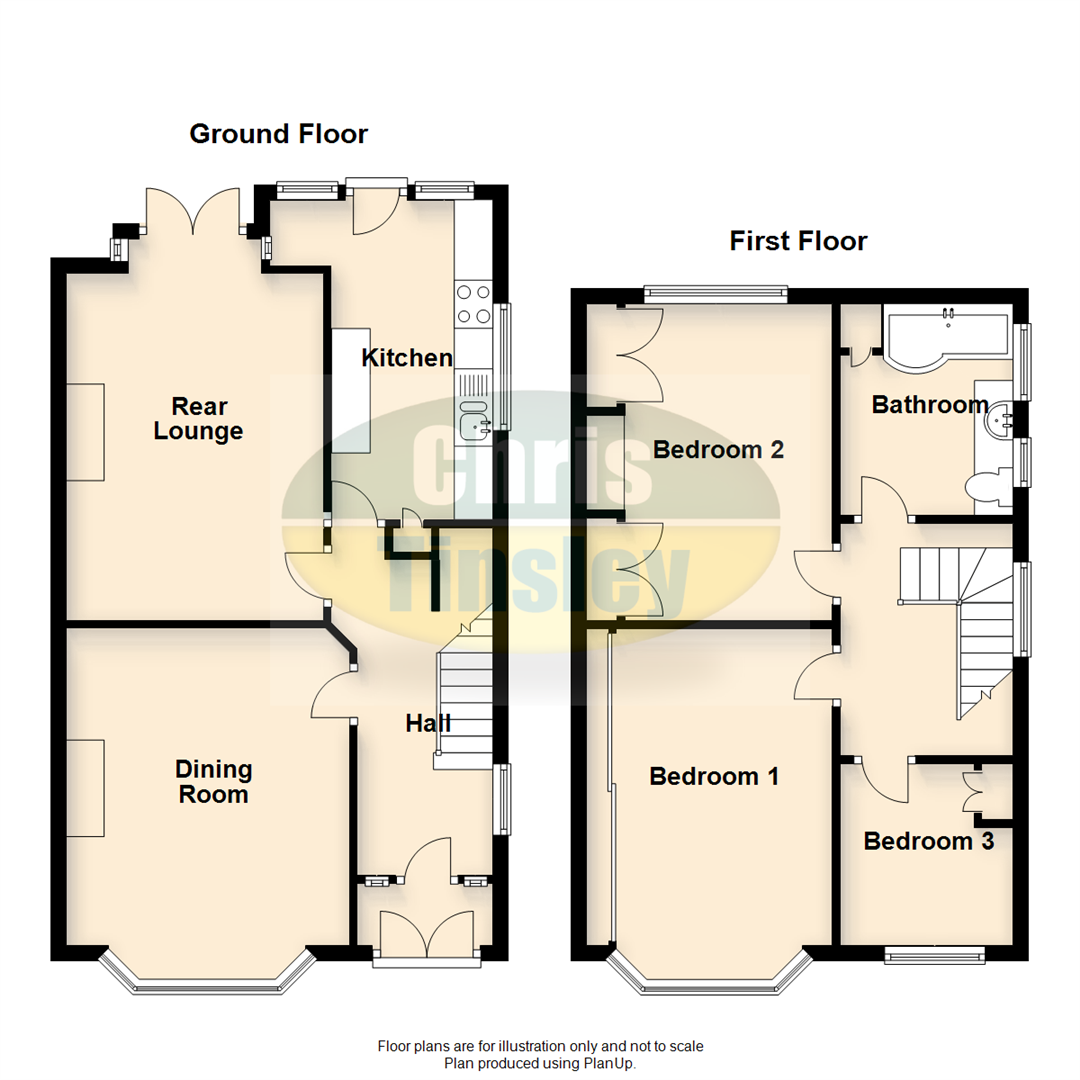3 Bedrooms Semi-detached house for sale in Lynton Road, Birkdale, Southport PR8 | £ 249,950
Overview
| Price: | £ 249,950 |
|---|---|
| Contract type: | For Sale |
| Type: | Semi-detached house |
| County: | Merseyside |
| Town: | Southport |
| Postcode: | PR8 |
| Address: | Lynton Road, Birkdale, Southport PR8 |
| Bathrooms: | 1 |
| Bedrooms: | 3 |
Property Description
An immaculate three bedroom semi-detached family house situated established gardens and convenient for Hillside Commuter links.
A most impressive three bedroom semi detached family house, situated in a popular and much sought after residential location, convenient for the nearby shops, both Primary and Secondary Schools and commuter links to liverpool and manchester. The immaculate accommodation includes two reception rooms and modern kitchen leading to a generous rear garden. There are three bedrooms and a modern style bathroom/Wc to the first floor. The property provides off road parking for numerous vehicles.
Enclosed Entrance Vestibule
Upvc double glazed outer double doors, tiled flooring and double glazed inner door with glazed and leaded side windows leading to....
Entrance Hall
Turned staircase to first floor with handrail, spindles and newel post, door to useful under stairs storage cupboard, Upvc double glazed window to side.
Dining Room
14'4" into bay x 12'1" into recess, 4.37m into bay x 3.68m into recess
Upvc double glazed bay window to front, coal effect electric fire with Limestone interior, hearth and fire surround. Picture rail and ceiling rose.
Rear Lounge
16'3" into bay x 11'1" into recess, 4.95m into bay x 3.38m into recess
Upvc double glazed double doors open to rear garden, picture rail and living flame gas fire incorporating 'Baxi' back boiler with Marble interior, hearth and wooden fire surround. Picture rail and ceiling rose.
Breakfast Kitchen
13'7" x 9'4" reducing to 7'3" overall measurements, 4.14m x 2.84m reducing to 2.21m overall measurements
Upvc double glazed door and window with access to rear garden, Upvc double glazed window to side. Kitchen arranged in an attractive, modern style with base units including cupboards and drawers, wall and glazed china cupboards, working surfaces. Under unit spot lighting, 1 1/2 bowl sink unit with mixer tap and drainer. Appliances include electric oven, four ring gas hob with concealed extractor over. Space for free standing fridge freezer, plumbing for washing machine and dishwasher.
First Floor Landing
Upvc double glazed window to side, picture rail.
Bedroom 1
14'5" into bay x 11'2" to rear of wardrobes, 4.39m into bay x 3.40m to rear of wardrobes
Upvc double glazed bay window to front. Fitted wardrobes with sliding, partially mirrored frontage, hanging space and shelving. Remote control recess spot down lighting.
Bedroom 2
13'6" x 11'1" to rear of wardrobes, 4.11m x 3.38m to rear of wardrobes
Upvc double glazed window, fitted wardrobes with fly over storage cupboards, knee hole dressing table and drawers.
Bedroom 3
7'9" x 7'4" to rear of wardrobes, 2.36m x 2.24m to rear of wardrobes
Upvc double glazed window, fitted wardrobes including fly over storage cupboards and shelving.
Bathroom/Wc
9' x 7'2", 2.74m x 2.18m
Two Upvc double glazed windows, panelled bath including curved shower screen, plumbed in over head shower, low level Wc with base units, cupboards and vanity wash hand basin. Tiled walls and flooring, ladder style chrome heated towel rail to one wall, recessed spot lighting. Built in airing cupboard housing hot water cylinder.
Outside
Immaculate and well tended gardens to both the front and rear with off road parking via flagged driveway for numerous vehicles. Shaped lawn with edged borders include a variety of plants and shrubs and flagged side access continues to rear. The enclosed rear garden, in the opinion of the Estate Agents, is a particular feature of the property, with flagged patio and shaped lawn, not directly overlooked and being well stocked with a variety of plants, shrubs and trees. Ornamental fish pond with remote control external lighting and timber garden shed.
Tenure
Please note we have not verified the tenure of this property, please advise us if you require confirmation of the tenure.
Property Location
Similar Properties
Semi-detached house For Sale Southport Semi-detached house For Sale PR8 Southport new homes for sale PR8 new homes for sale Flats for sale Southport Flats To Rent Southport Flats for sale PR8 Flats to Rent PR8 Southport estate agents PR8 estate agents



.png)











