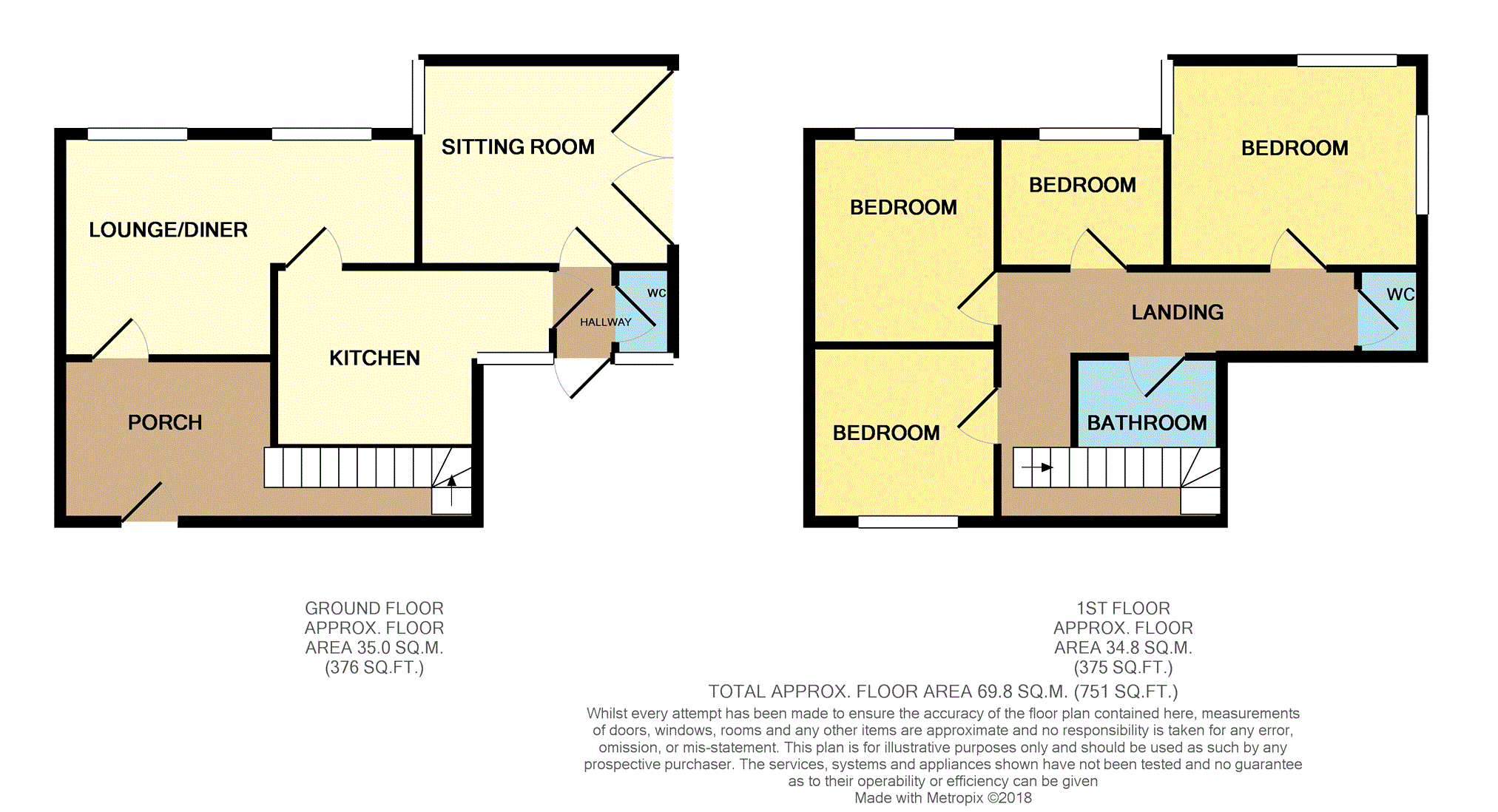4 Bedrooms Semi-detached house for sale in Lynton Way, St. Helens WA10 | £ 210,000
Overview
| Price: | £ 210,000 |
|---|---|
| Contract type: | For Sale |
| Type: | Semi-detached house |
| County: | Merseyside |
| Town: | St. Helens |
| Postcode: | WA10 |
| Address: | Lynton Way, St. Helens WA10 |
| Bathrooms: | 1 |
| Bedrooms: | 4 |
Property Description
Located in Windle this four bedroom semi detached has come to the market and is an ideal purchase for a growing family with spacious living accommodation on both floors with the clever extension to both floors.
Occupying a corner plot with views of open fields to the front, walking distance to local shops, schools and bus routes and east access for the A580, M6 and M62 this really is a fantastic spot.
In brief you will find a hallway, lounge and dining room, kitchen, W.C and siting room with French doors opening onto the patio area.
To the first floor there are four bedrooms and a bathroom with separate W.C. EXternally there is a front garden with mature plants, bushes and trees. To the side there is a patio area with a further area of mature plants, then a rear lawned garden with a driveway and detached garage for off road parking.
Hallway
Door to the front elevation, stairs to the first floor, storage, coved ceiling and a radiator.
Lounge/Dining Room
L shaped
17’5 x 20’5
Two double glazed windows to the rear elevation, two radiators, wall lights and access into the kitchen .
Kitchen
14’2 x 8’6
Double glazed window, fitted with a range of wall and base units, sink and drainer, space and plumbing for washer and tiled walls and floor.
Downstairs Cloakroom
Tiled walls and floor soft close W.C., and radiator .
Sitting Room
13’10 x 9’10
Double glazed window to the rear, double glazed French doors leading out onto a private patio area, laminate flooring and radiator .
Landing
Down glazed window and loft access.
Master Bedroom
12'8 x 11'4
Double glazed window to the rear, radiator.
Bedroom
11’4 x 11’5
Double glazed window to the front and radiator .
Bedroom Four
8'8 x 8'8
Double glazed window and radiator.
Bedroom Three
12'5 x 9'3
Double glazed window to three sides, coved ceiling and radiator.
Bathroom
Panelled bath with over head shower, part tiled walls and floor, seperate wc and hand wash basin.
Property Location
Similar Properties
Semi-detached house For Sale St. Helens Semi-detached house For Sale WA10 St. Helens new homes for sale WA10 new homes for sale Flats for sale St. Helens Flats To Rent St. Helens Flats for sale WA10 Flats to Rent WA10 St. Helens estate agents WA10 estate agents



.png)









