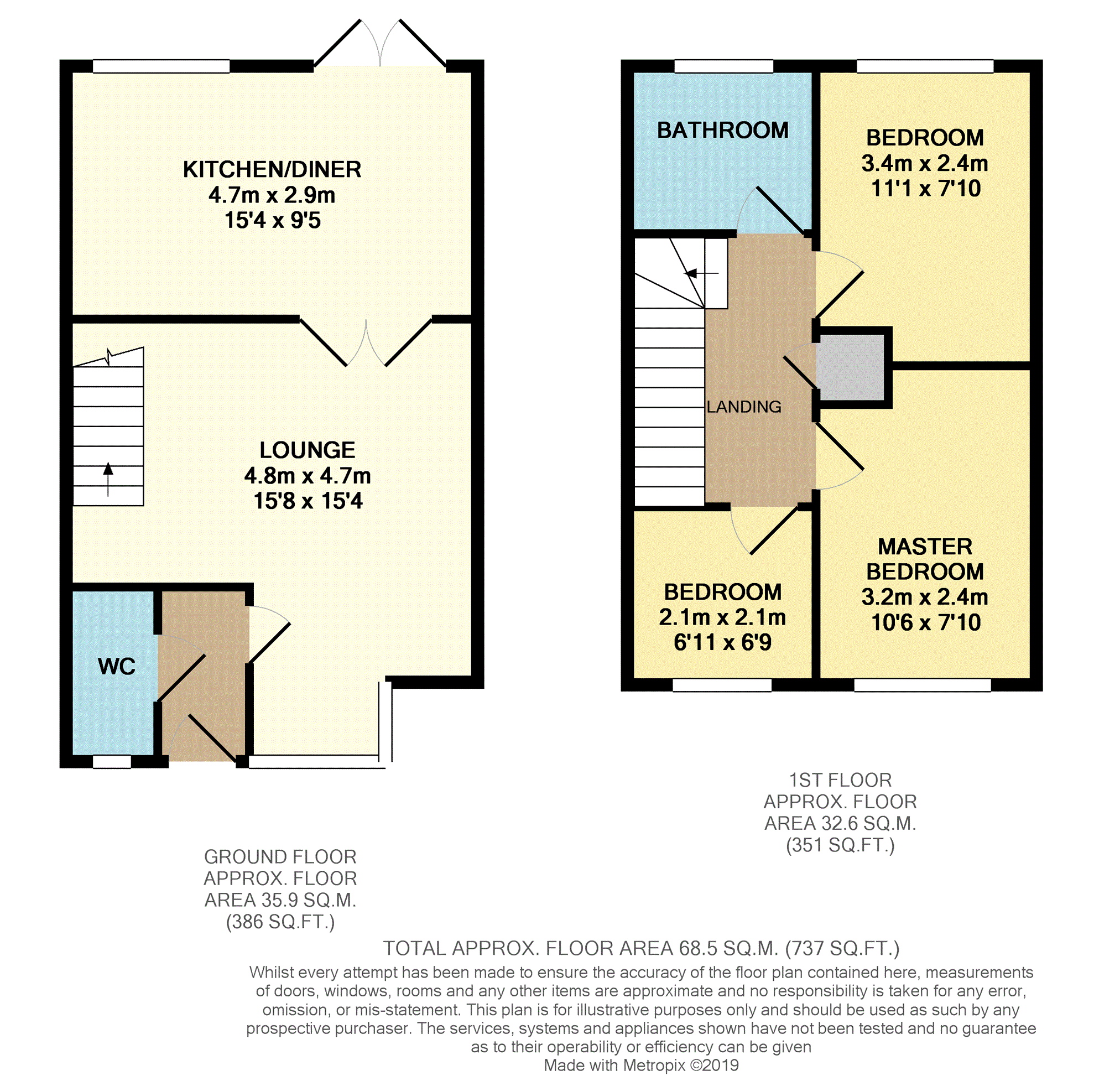3 Bedrooms Semi-detached house for sale in Lysander Drive, Warrington WA2 | £ 140,000
Overview
| Price: | £ 140,000 |
|---|---|
| Contract type: | For Sale |
| Type: | Semi-detached house |
| County: | Cheshire |
| Town: | Warrington |
| Postcode: | WA2 |
| Address: | Lysander Drive, Warrington WA2 |
| Bathrooms: | 1 |
| Bedrooms: | 3 |
Property Description
This is a well presented three bedroom, semi detached property that is perfect for a growing family or first timer buyers. The vendor has lovingly look after the property making this home ready to move into.
The property comprises of an Entrance Hall, Cloaks/WC, Lounge, Kitchen/dining room. On the first floor there are three Bedrooms and a family Bathroom. Externally there are gardens to the front with driveway parking. The rear garden is a substantial sized with a feature patio area and lawn area.
Located on the popular residential location located in close proximity for local amenities including schools, shops and public transport facilities to the Town Centre of Warrington. Padgate railway station is within walking distance and the M6/M62 motorway networks are close by making this property an ideal location for commuters.
To really appreciate the space and modern décor this home has to offer you really must book your viewing now!
Entrance Hall
Doors providing access to the down stairs W.C, and lounge.
W.C.
Double glazed uPVC window to the front elevation. Fitted with a Low level WC, wash hand basin inset with storage. Radiator.
Lounge
15'1" x 15'8" (4.6m x 4.78m).
Double glazed uPVC bay window to the front elevation, Radiator, Stairs providing access to the first floor.
Kitchen/Dining Room
15'1" x 9'3" (4.6m x 2.82m).
Double glazed uPVC window and patio doors to the rear elevation. Fitted with a range of wall and base units with work surfaces over incorporating a stainless steel sink with drainer unit, there is an integrated oven, and four ring gas hob, with overhead extractor, fridge/freezer and washing machine. Tiled splash backs. Built in storage. Radiator.
Landing
Doors providing access to the bedrooms and family bathroom. Loft access. Built in storage.
Bedroom One
7'10" x 10'6" (2.39m x 3.2m).
Double glazed uPVC window to the front elevation, Radiator, fitted wardrobes. TV aerial socket
Bedroom Two
7'10" x 11'1" (2.39m x 3.38m).
Double glazed uPVC window to the rear elevation. Radiator.
Bedroom Three
6'11" x 6'9" (2.1m x 2.06m).
Double glazed uPVC window to the front elevation, Radiator.
Rear Garden
To the rear there is a large garden. There is a feature patio area leading to the lawn area with mature boarders and shrubs. There is also a raised decked area to the rear. Outside tap and lights.
Bathroom
Fitted with a three piece suite comprising of a low level W.C, pedestal wash hand basin and panelled bath. Part tiled walls. Double glazed window to the rear elevation. Radiator. Feature spot lights.
Property Location
Similar Properties
Semi-detached house For Sale Warrington Semi-detached house For Sale WA2 Warrington new homes for sale WA2 new homes for sale Flats for sale Warrington Flats To Rent Warrington Flats for sale WA2 Flats to Rent WA2 Warrington estate agents WA2 estate agents



.png)











