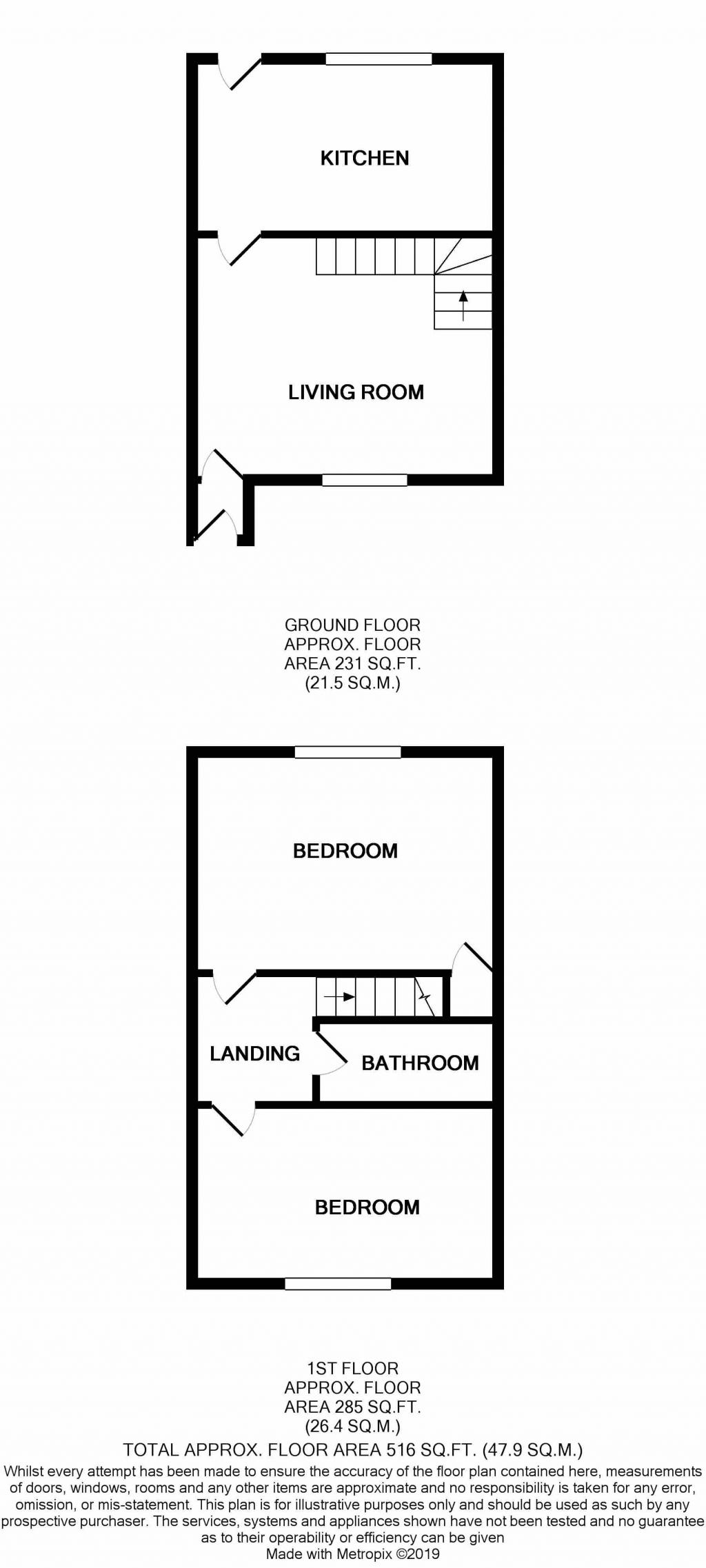2 Bedrooms Semi-detached house for sale in Mablins Lane, Crewe CW1 | £ 135,000
Overview
| Price: | £ 135,000 |
|---|---|
| Contract type: | For Sale |
| Type: | Semi-detached house |
| County: | Cheshire |
| Town: | Crewe |
| Postcode: | CW1 |
| Address: | Mablins Lane, Crewe CW1 |
| Bathrooms: | 1 |
| Bedrooms: | 2 |
Property Description
Occupying a pleasant non-estate location close to a good school and having local amenities within comfortable walking distance, this home has two double bedrooms, a modern kitchen and bathroom and a large landscaped garden perfect for a small family.
The house should prove of particular interest to both first time buyers and buy to let investors and In more particular detail comprises;
This home includes:
- Porch
Approached through a double glazed door, the porch has wood effect laminate flooring and another door leading into the lounge. - Lounge
3.94m x 2.77m (10.9 sqm) - 12' 11" x 9' 1" (117 sqft)
Having a double glazed front aspect window, wood effect laminate flooring, an electric fire, a radiator, stairs leading to the first floor landing and a door leading to the kitchen. - Kitchen
3.91m x 3.69m (14.4 sqm) - 12' 9" x 12' 1" (155 sqft)
Having a range of wall, base and drawer units with preparation surfaces over and having and integrated stainless steel sink with draining board, electric oven with gas hob and extractor hood, space and plumbing for a washing machine, space for a fridge/freezer, a breakfast bar area, ceramic tiled flooring, a rear aspect double glazed window and a back door leading to the rear garden. - Landing
Having loft access and doors leading to the following; - Bedroom 1
3.94m x 2.72m (10.7 sqm) - 12' 11" x 8' 11" (115 sqft)
A spacious double bedroom having a rear aspect double glazed window, a radiator, carpets and a storage cupboard housing the boiler. - Bedroom 2
3.94m x 2.77m (10.9 sqm) - 12' 11" x 9' 1" (117 sqft)
Having a front aspect double glazed window, carpets and a radiator. - Bathroom
A modern bathroom having a panelled bath with a shower over, a low level WC and a pedestal wash basin with a side aspect double glazed window, a radiator and vinyl flooring. - Garden
Outside is a flagged patio area as well as a large lawned space with a shed to the side of the property. There is also off road parking to the front of the property.
Please note, all dimensions are approximate / maximums and should not be relied upon for the purposes of floor coverings.
Additional Information:
Band B
Marketed by EweMove Sales & Lettings (Sandbach & Middlewich) - Property Reference 23594
Property Location
Similar Properties
Semi-detached house For Sale Crewe Semi-detached house For Sale CW1 Crewe new homes for sale CW1 new homes for sale Flats for sale Crewe Flats To Rent Crewe Flats for sale CW1 Flats to Rent CW1 Crewe estate agents CW1 estate agents



.png)











