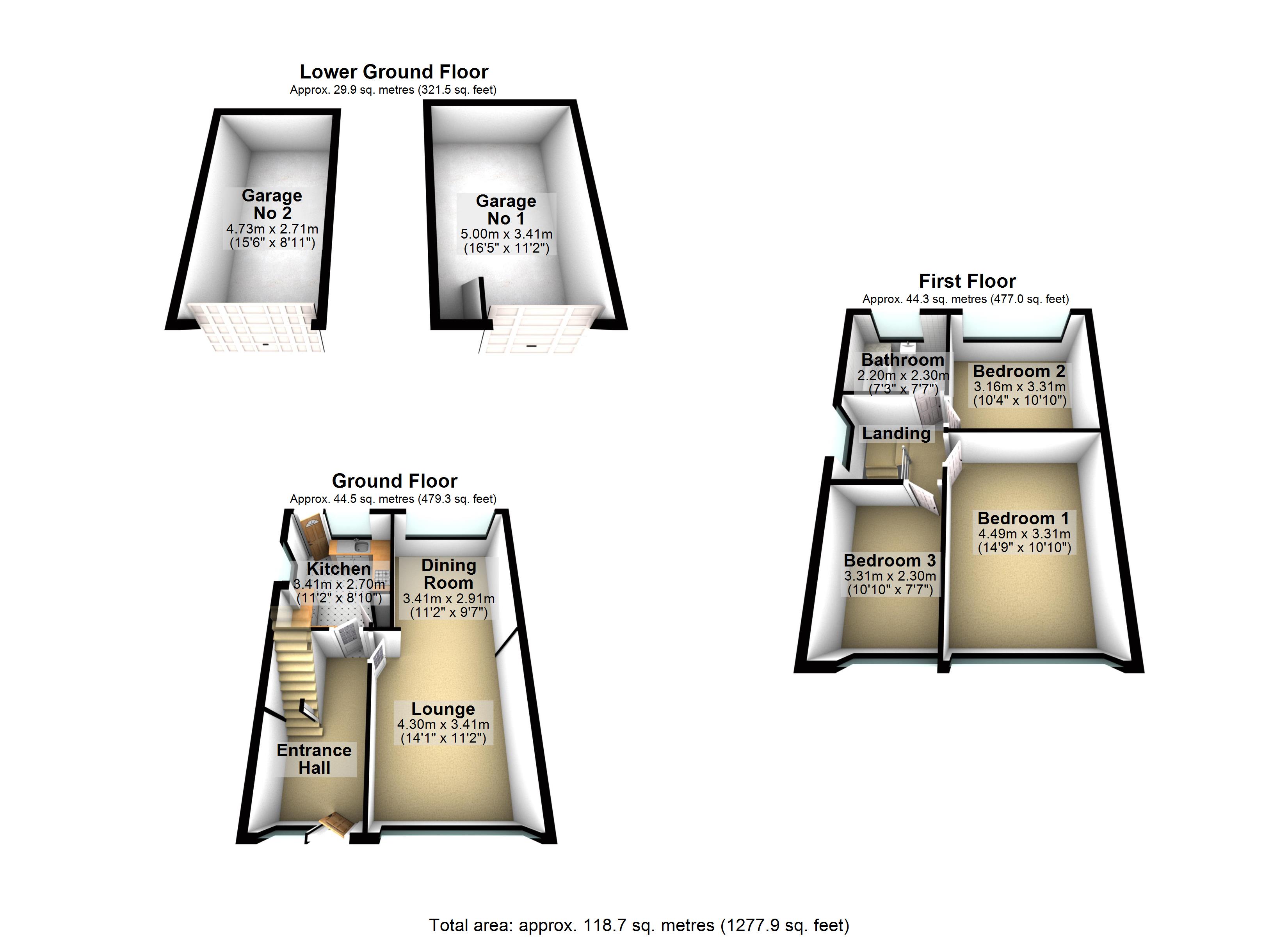3 Bedrooms Semi-detached house for sale in Machon Bank Road, Sheffield S7 | £ 230,000
Overview
| Price: | £ 230,000 |
|---|---|
| Contract type: | For Sale |
| Type: | Semi-detached house |
| County: | South Yorkshire |
| Town: | Sheffield |
| Postcode: | S7 |
| Address: | Machon Bank Road, Sheffield S7 |
| Bathrooms: | 1 |
| Bedrooms: | 3 |
Property Description
Guide price £230,000-£235,000
Standing in this superb elevated position ensuring privacy is this immaculately presented and very well proportioned three good sized bedroomed semi detached family home. With two garages and parking to the front this superb property will appeal to the growing family market, young professional couple and first time buyer alike. With spacious, light and well appointed accommodation currently arranged on two floors the property must be viewed to be fully appreciated and is located within the very heart of Nether Edge one of Sheffield's most sought after and desirable residential suburbs, close to numerous independent shops, restaurants and cafes, well regarded school catchments, The Peak District and central Sheffield. In brief the property comprises entrance hall, through sitting/dining room, kitchen, three generous sized bedrooms and bathroom. Outside rear and side gardens, decked area and ample parking with potential to convert the garages if required
UPVC front entrance door with glazed frosted side sections gives access to a very spacious reception hallway.
Reception hallway Has exposed floor boards, radiator, staircase to the first floor and useful under-stairs storage facilities.
A pine panelled door gives access to a beautiful thru sitting / dining room.
Sitting / dining room The sitting area is designated to the front of the room and stands in an elevated position bang opposite Raven Road. There is a front facing UPVC picture window and an additional rear facing UPVC picture which allows ample amounts of natural light to flood into the room.
Kitchen Is fitted with contemporary modern cream wall and base units with wood effect roll top work surfaces and tiled splash backs, LED spotlights to the wall units and a four ring gas burner by Bosch with built in matching extractor canopy above and a matching electric fan assisted oven situated beneath. There is a Dimplex electric heater situated within the plinth, integrated fridge and freezer. Plumbing for a washing a washing machine, sink and drainer, rear facing UPVC matching side facing picture window and a UPVC entrance door gives access out to the rear gardens.
First floor landing There is access to the loft that has full insulation. A side facing UPVC window.
Bathroom Has a full suite in white comprising of low flush WC, pedestal wash hand basin, panelled and tiled surround bath with shower over. Also housed and concealed in here is a wall mounted Vaillant Eco-Tech Pro 28 recently installed gas combination boiler. Vertical heated towel warmer / radiator. Tiled floor, majority tiled walls and rear facing UPVC frosted dormer window, built in extractor fan.
Rear guest double bedroom A generous and light second double bedroom having radiator, rear facing UPVC window.
Front master bedroom Has radiator, front facing UPVC window.
Third double bedroom Has a front facing UPVC window, radiator.
Outside To the front the property occupies an enviable corner plot with double driveway to the front and attractive front fore court area, two garages with parking infront, first one has a security operated roll up and over garage door and is used at present as a storage area. Second garage has an electronically operated up and over garage door and houses both the gas and electricity meters, lighting and power, and ripe for conversion subject to relevant planning conditions and consents.
To the side of the property is a decked area sitting over the garage and is idea for outdoors entertaining. Has a wooden balustrade surround. The property has a larger than average garden as it is the end of run plot. There is a terraced area to the rear, an external water tap, gardens are private well screened and well enclosed and external lighting.
Valuer Andy Robinson
note The boiler was replaced in 2017 and comes with a five year warranty
Property Location
Similar Properties
Semi-detached house For Sale Sheffield Semi-detached house For Sale S7 Sheffield new homes for sale S7 new homes for sale Flats for sale Sheffield Flats To Rent Sheffield Flats for sale S7 Flats to Rent S7 Sheffield estate agents S7 estate agents



.png)











