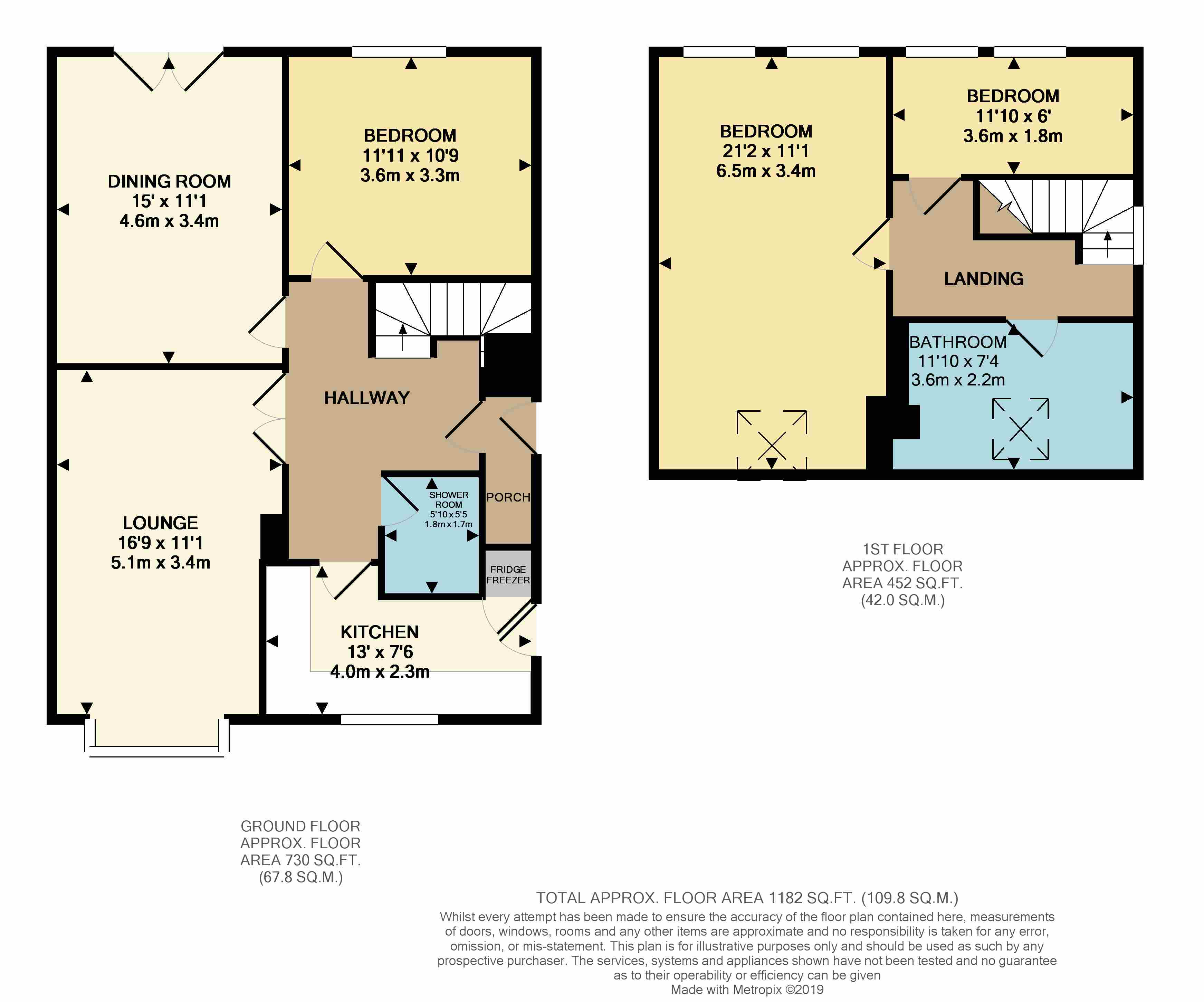3 Bedrooms Semi-detached house for sale in Mackenzie Crescent, Burncross, Sheffield S35 | £ 210,000
Overview
| Price: | £ 210,000 |
|---|---|
| Contract type: | For Sale |
| Type: | Semi-detached house |
| County: | South Yorkshire |
| Town: | Sheffield |
| Postcode: | S35 |
| Address: | Mackenzie Crescent, Burncross, Sheffield S35 |
| Bathrooms: | 2 |
| Bedrooms: | 3 |
Property Description
**Fantastic Family House**Backing onto an open playing field is this three bedroom semi-detached house located in the popular area of Burncross. Owners will enjoy good local amenities, reputable schooling and easy access to Chapeltown centre. In brief the accommodation consists of an entrance porch, hallway, kitchen, lounge, dining room, shower room, three bedrooms and a family bathroom. Externally there is off street parking and front and rear gardens.
Entrance is gained via a side facing door that opens into a convenient porch area. A further door opens into a welcoming hallway where you will find stairs rising to the first floor, a useful built in storage cupboard and access to all ground floor rooms. The kitchen is made up of wood effect units, contrasting countertops and a range of integrated appliances. These include a cooker, hob, extraction unit, microwave, fridge freezer and dish washer. The lounge is located to the front of the property and offers generous living area. Here you'll find a television point, wall lighting and wood effect floor coverings. The second reception is also well proportioned and provides a formal dining room. Here you will find wood effect floor coverings, ample space for a family sized dining table and patio doors that open onto the rear garden. A downstairs shower room is made up of low level wc, hand wash basin with useful storage beneath and shower cubicle. Bedroom three is located on the ground floor and provides a double bed space. Here there is wood effect flooring and a window looking over the rear garden.
A first floor landing has a window to the side elevation and allows access to both bedrooms and family bathroom. The bathroom is made up of a three piece suite that includes a low level wc, hand wash basin with storage below and a corner freestanding bath with mixer tap. The master bedroom runs from the front to the rear of the property and offers excellent room dimensions. It has access to eaves storage, a velux style window to the front aspect and a dormer window to the rear. There is the potential to split the master to get an additional bedroom (subject to the usual planning / building regulations). The final bedroom sits to the rear of the property where delightful views over the playing field to the rear of the plot can be enjoyed.
To the front of the property is a lawned garden that sits alongside a driveway that provides off street parking and access to the detached garage. The rear is made up of a tiered garden. Directly off the house is a delightful decked terrace. Below this is a lawned garden with steps leading to the flagged patio.
Property Location
Similar Properties
Semi-detached house For Sale Sheffield Semi-detached house For Sale S35 Sheffield new homes for sale S35 new homes for sale Flats for sale Sheffield Flats To Rent Sheffield Flats for sale S35 Flats to Rent S35 Sheffield estate agents S35 estate agents



.png)











