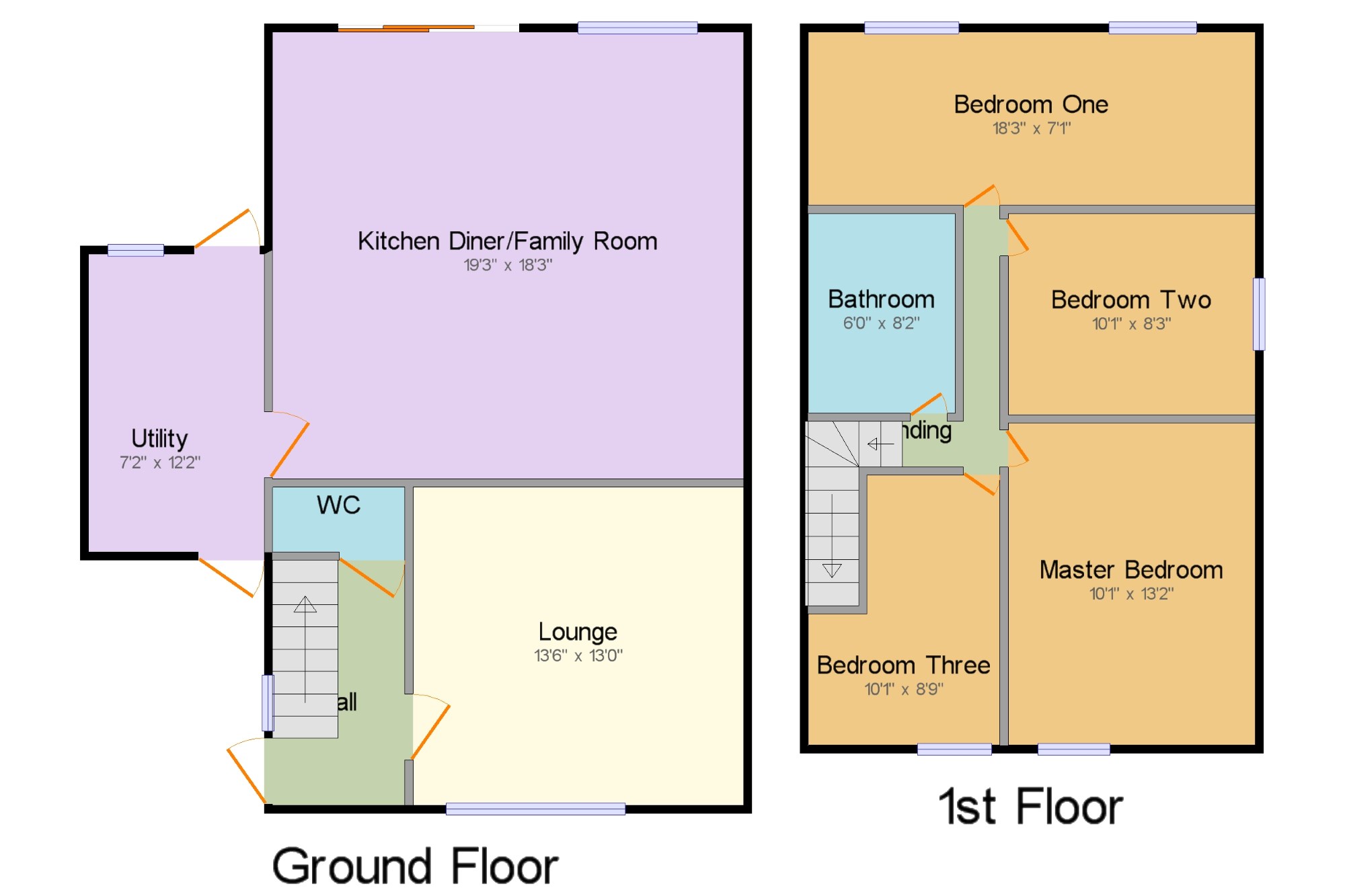4 Bedrooms Semi-detached house for sale in Made Feld, Stevenage, Hertfordshire, England SG1 | £ 330,000
Overview
| Price: | £ 330,000 |
|---|---|
| Contract type: | For Sale |
| Type: | Semi-detached house |
| County: | Hertfordshire |
| Town: | Stevenage |
| Postcode: | SG1 |
| Address: | Made Feld, Stevenage, Hertfordshire, England SG1 |
| Bathrooms: | 1 |
| Bedrooms: | 4 |
Property Description
A spacious four bedroom linked semi detached family home conveniently located less than a mile from Stevenage Town Centre & Train Station. The property comprises: Entrance hall, down stairs WC, lounge, family room/kitchen diner, utility room, four well proportioned bedrooms and a family bathroom. Other features include gas central heating, double glazing and front and rear gardens.
Less than A mile from stevenage town centre & train stationFour bedrooms
spacious family room/kitchen diner
close to local amenities
well presented
separate utility room
down stairs WC
generous sized rear garden
WC5'5" x 2'8" (1.65m x 0.81m). Tiled flooring, artex ceiling, ceiling light. Low level WC, wall-mounted sink.
Hall5'5" x 10' (1.65m x 3.05m). Double glazed uPVC window facing the side. Radiator, carpeted flooring, artex ceiling, downlights.
Utility7'2" x 12'2" (2.18m x 3.7m). UPVC front and back double glazed door. Double glazed uPVC window facing the rear overlooking the garden. Radiator, tiled flooring, painted plaster ceiling, ceiling light. Roll top work surface, wall and base units, circular sink, space for.
Kitchen Diner/Family Room19'3" x 18'3" (5.87m x 5.56m). UPVC sliding double glazed door, opening onto the garden. Double glazed uPVC window facing the rear overlooking the garden. Radiator, tiled flooring, artex ceiling, feature light. Roll top work surface, wall and base units, one and a half bowl sink, integrated, double gas oven, gas hob, over hob extractor, integrated dishwasher.
Lounge13'6" x 13' (4.11m x 3.96m). Double glazed uPVC window facing the front. Radiator, carpeted flooring, painted plaster ceiling, feature light.
Bedroom One18'3" x 7'1" (5.56m x 2.16m). Double bedroom; double glazed uPVC window facing the rear overlooking the garden. Radiator, carpeted flooring, artex ceiling, ceiling light.
Bedroom Two10'1" x 8'3" (3.07m x 2.51m). Double glazed uPVC velux window. Radiator, carpeted flooring, artex ceiling, ceiling light.
Bedroom Three10'1" x 8'9" (3.07m x 2.67m). Single bedroom; double glazed uPVC window facing the front. Radiator, carpeted flooring, artex ceiling, ceiling light.
Bathroom6' x 8'2" (1.83m x 2.5m). Double glazed uPVC window with frosted glass facing the side. Heated towel rail, tiled flooring, painted plaster ceiling, ceiling light. Low level WC, roll top bath with mixer tap, shower over bath, pedestal sink with mixer tap.
Landing6'4" x 10'4" (1.93m x 3.15m). Double glazed uPVC window facing the side. Carpeted flooring, artex ceiling, ceiling light.
Master Bedroom10'1" x 13'2" (3.07m x 4.01m). Double bedroom; double glazed uPVC window facing the front. Radiator, carpeted flooring, artex ceiling, ceiling light.
Property Location
Similar Properties
Semi-detached house For Sale Stevenage Semi-detached house For Sale SG1 Stevenage new homes for sale SG1 new homes for sale Flats for sale Stevenage Flats To Rent Stevenage Flats for sale SG1 Flats to Rent SG1 Stevenage estate agents SG1 estate agents



.png)







