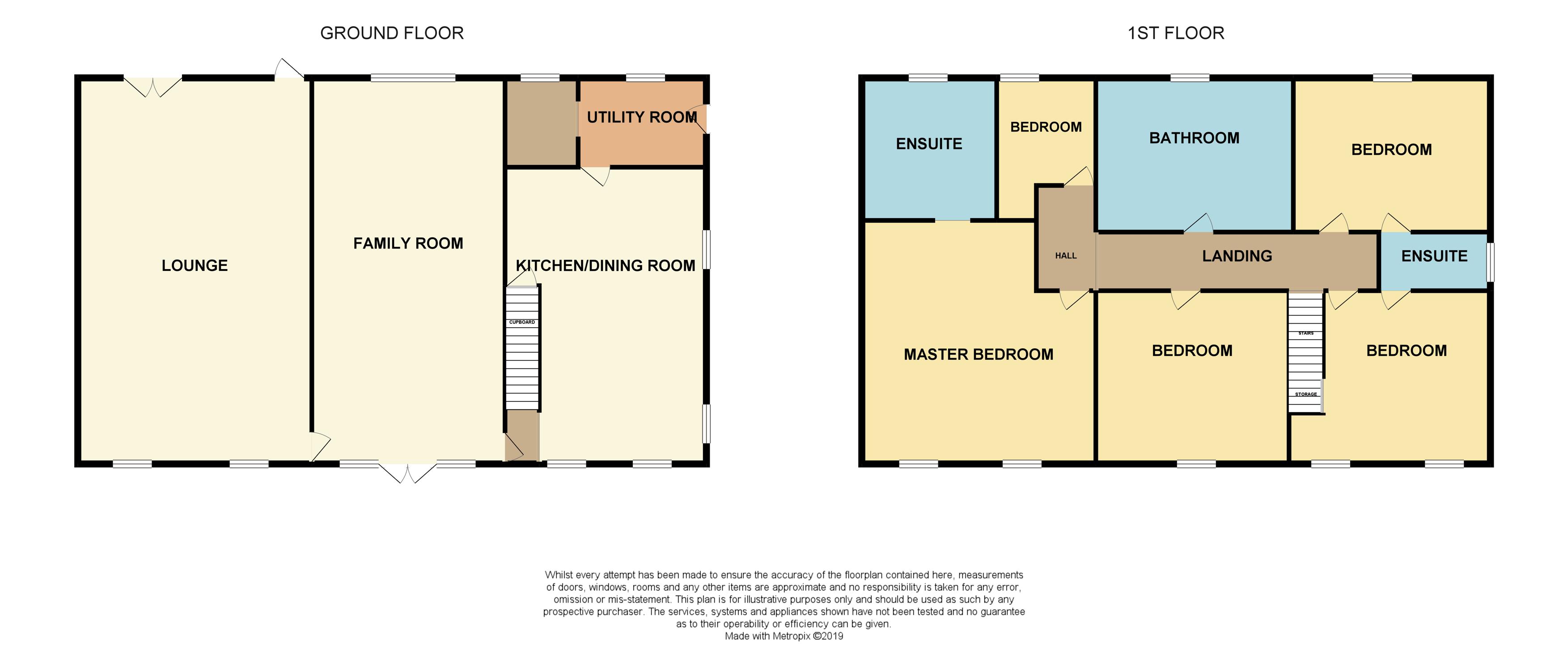5 Bedrooms Semi-detached house for sale in Maden Road, Bacup OL13 | £ 450,000
Overview
| Price: | £ 450,000 |
|---|---|
| Contract type: | For Sale |
| Type: | Semi-detached house |
| County: | Lancashire |
| Town: | Bacup |
| Postcode: | OL13 |
| Address: | Maden Road, Bacup OL13 |
| Bathrooms: | 3 |
| Bedrooms: | 5 |
Property Description
A beautifully refurbished semi-detached farmhouse with approximately 9 acres of adjoining grazing land, stables, spacious drive and stunning views over the Rossendale Valley. The property briefly comprises, 5 bedrooms, 3 bathrooms, 2 reception rooms, dining kitchen with log burner, utility room, and storage room with the potential to create a downstairs shower room. This property was once a 2 bedroom cottage and a 3 bedroom farmhouse - there is still potential to split the property back into 2 dwellings (stpp).
Ground floor
Lounge - 6.02m x 9.94m
A gorgeous and homely lounge with feature wood burner & wall lights & hardwood flooring.
Family room - 4.97m x 9.94m
A second spacious reception room with feature wall lights & hardwood flooring.
Dining Kitchen - 5.18m x 7.64m
A lovely dining kitchen with a range of modern wall and base units with complementary wok surfaces, 1 1/2 stainless steel sink with drainer, plumbing for under-counter dishwasher, integrated double oven, 4 electric hob, feature wood burner with oak lintel, tiled flooring, and access to under-stairs storage.
Utility
A good-sized utility area with plumbing for washing machine, dryer and freestanding fridge freezer.
Store
A fantastic space with the potential to create a downstairs shower room - currently used as storage.
First floor
Landing - 7.28m x 1.51m
Inner hall - 1.53m x 2.71m
Master Bedroom - 6.27m x 6.02m
A lovely master bedroom located to the front of the property, with panoramic countryside views.
Master Ensuite - 3.47m x 3.67m
This spacious ensuite comprises a low level WC, pedestal sink, panel bath with shower overhead - matching suite in white, and partially tiled walls.
Bedroom 2 - 5.18m x 4.46m
A second double bedroom located to the front of the property, with panoramic countryside views and a storage cupboard.
Jack & Jill Ensuite (shared with bedroom 3) - 2.87m x 1.51m
A second ensuite with a low level WC, pedestal sink, panel bath - matching suite in white, and partially tiled walls.
Bedroom 3 - 5.07m x 3.97m
A third double bedroom located to the rear of the property, with wonderful views over the grazing land.
Bedroom 4 - 4.97m x 4.46m
A fourth double bedroom located to the front of the property, with panoramic countryside views, and a feature arched window.
Bedroom 5 - 3.67m x 2.55m (max)
A single bedroom located to the rear of the property, with wonderful views over the grazing land.
Family Bathroom - 5.08m x 3.97m
A cavernous family bathroom with a low level WC, pedestal sink unit, freestanding luxury bath - matching suite in white.
Externally
The property is enclosed and set back from the main road. There is a gated drive with off-roading parking for numerous vehicles, and low maintenance garden to the front. The property also boasts 3 timber kennels, a timber stable with 2 pens, and a container stable with 2 pens. In addition to the property and outbuildings, there are approximately 9 acres of productive grazing land adjoining the property which is ideal for keeping horses etc. The property is not overlooked, and is surrounded by panoramic views over the countryside.
Directions
From Bacup town centre proceed onto Maden Road, sign posted ‘Maden Recreation Ground’, past Bacup Golf Club on the right. Continue along Maden Road with the golf course on the right and sports fields to the left. Top o’th Bank Farm is located immediately ahead on the right.
Tenure
We have been advised that this property is freehold.
Council tax band
We can confirm the property is in Council Tax Band E - payable to Rossendale Borough Council.
Services
We are advised that the property benefits from mains electricity, mains water with septic tank drainage and lpg gas.
Please note
All measurements are approximate to the nearest 0.1m and for guidance only and they should not be relied upon for the fitting of carpets or the placement of furniture.
No checks have been made on any fixtures and fittings or services where connected (water, electricity, gas, drainage, heating appliances or any other electrical or mechanical equipment in this property).
Property Location
Similar Properties
Semi-detached house For Sale Bacup Semi-detached house For Sale OL13 Bacup new homes for sale OL13 new homes for sale Flats for sale Bacup Flats To Rent Bacup Flats for sale OL13 Flats to Rent OL13 Bacup estate agents OL13 estate agents



.png)










